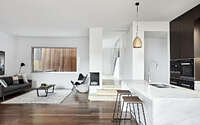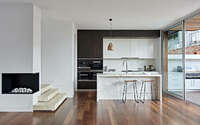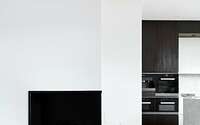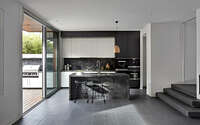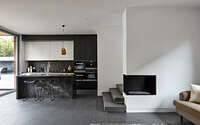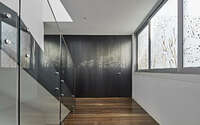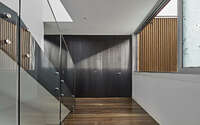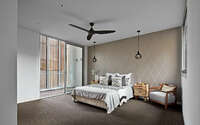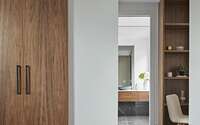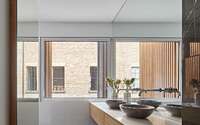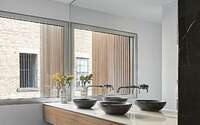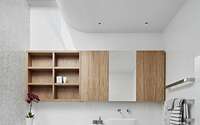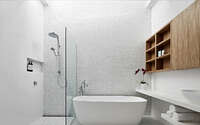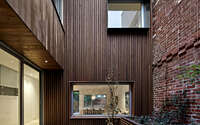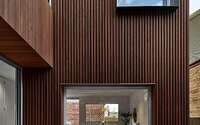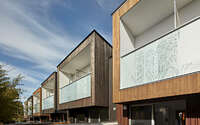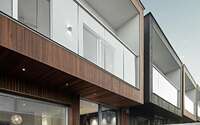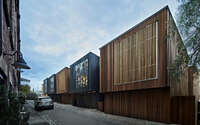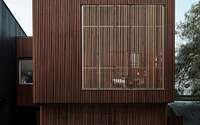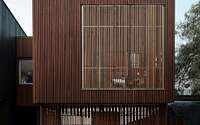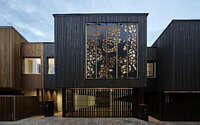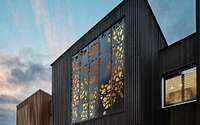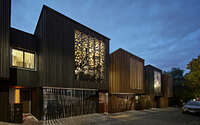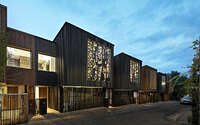Urban Residences by Melbourne Design Studios
Located in an historic and tightly-held pocket of inner-city Melbourne, this recently completed townhouse development project called Urban Residences features six bespoke urban residences.
The development balances a heritage setting with contemporary sustainable design, redefining typical urban townhouse design to hero connection with the landscape and surrounds, and to feature intriguing details.

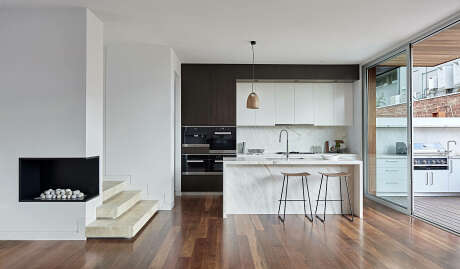
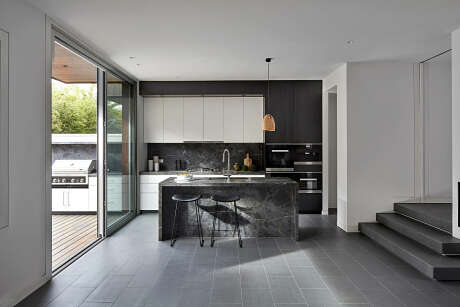
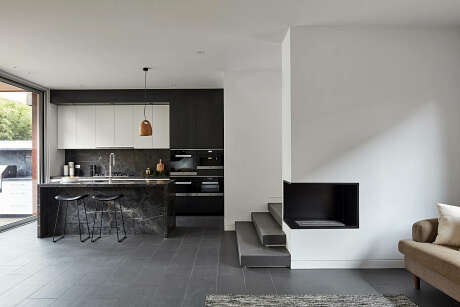
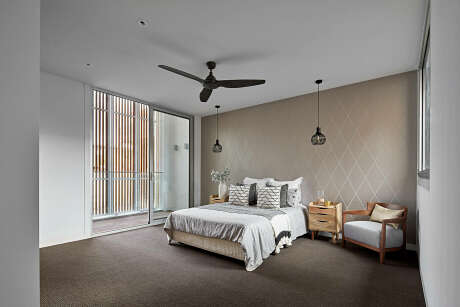
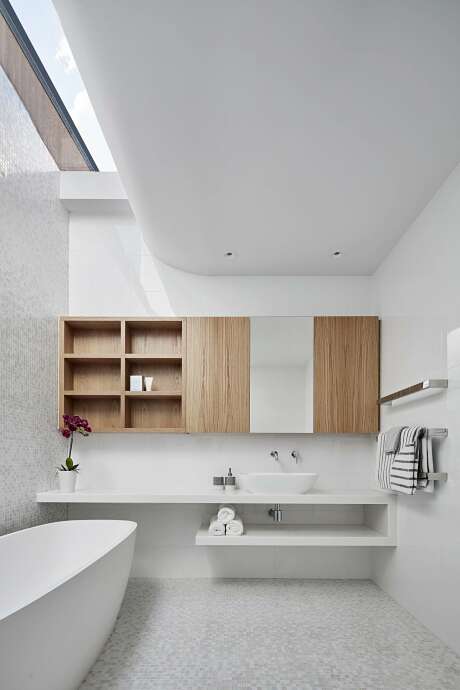
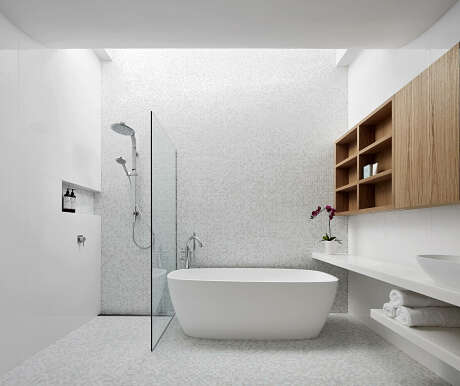
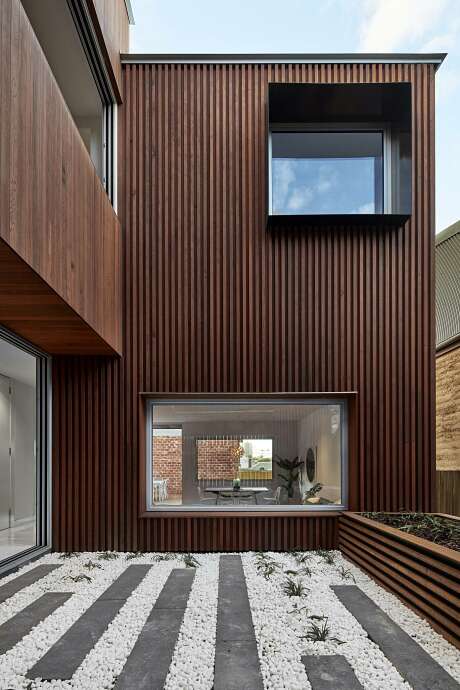
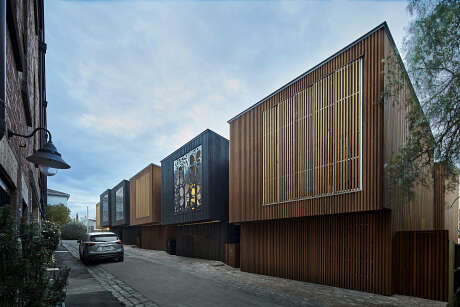
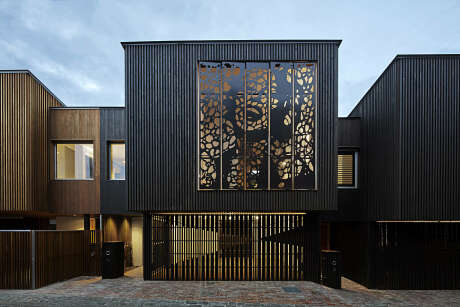
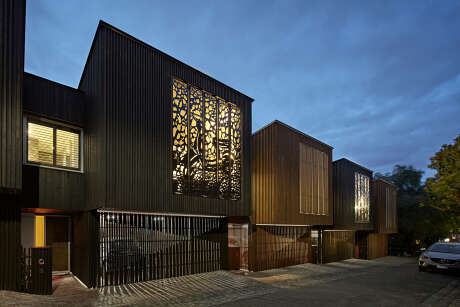
About Urban Residences
Revolutionizing Townhouse Living in Richmond
These Richmond townhouses mark a significant shift from conventional design, offering expansive, versatile living in a densely built area. Furthermore, they boast over 20% more outdoor space than average, including various outdoor areas for different activities. Additionally, each home features a rooftop terrace with stunning city views, merging urban living with the luxury of open space.
Blending Past and Present in Design
Set against a backdrop of Richmond’s industrial heritage, the townhouses reflect the area’s storied past through thoughtful design. Moreover, situated just 1.86 miles (three kilometers) east of Melbourne’s center, the neighborhood’s transformation from a manufacturing hub to a chic, mixed-use area is evident in the fusion of Victorian and modern architecture. Also, the design’s individualized facades and contextual materials cleverly echo the local legacy.
Award-Winning Sustainability and Innovation
Occupying about 2,475 sq ft (230 square meters) of land, these residences offer ample living space, with three to four bedrooms and multiple outdoor areas, including courtyards and terraces, ranging from 1,076 to 1,292 sq ft (100 to 120 square meters). The project has garnered acclaim, notably the 2017 ArchiTeam Sustainability Medal, for its commitment to green building practices. Although the final build did not fully realize the initial 10-star energy rating, the dedication to sustainable living remains central, as seen in the innovative design of an internal courtyard that enhances both light and privacy. This approach not only meets but also sets new standards for urban residential architecture.
Photography by Peter Clarke
Visit Melbourne Design Studios
- by Matt Watts