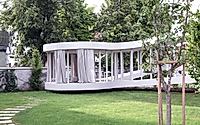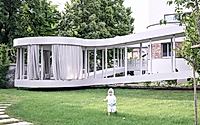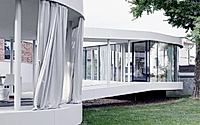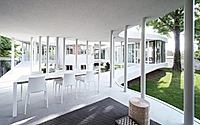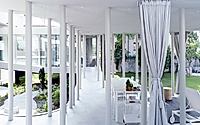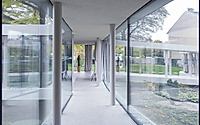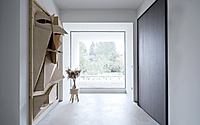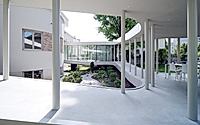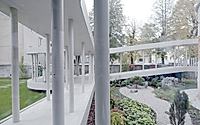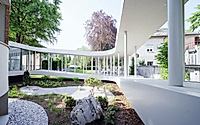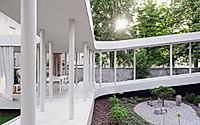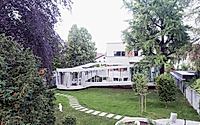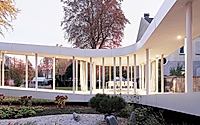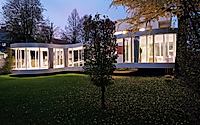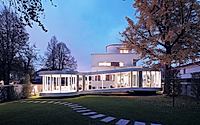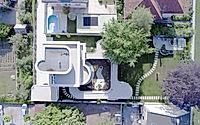Ring House: A Marvel in Ljubljana’s Historic Suburbs
Discover the Ring House in Ljubljana, Slovenia, a stunning example of adaptive reuse by OFIS Arhitekti. This house blends early modernism with contemporary design, featuring a unique garden pavilion and a restored 1930s structure. The property showcases a deep connection with its garden, redefining indoor-outdoor living.








About Ring House
Discovering the Charm of Ring House
In Ljubljana, Slovenia, amidst the lanes of historic suburbs, the Ring House emerges as a beacon of architectural genius and historical reverence. Designed by the renowned OFIS Arhitekti in 2024, this residence reinvents the essence of early 20th-century modernism, infused with contemporary finesse. The original structure, a cubic volume from the 1930s, once lost to time and an ill-fated renovation, now stands proudly, restored to its former glory.
A Hybrid of Past and Present
The intervention by OFIS Arhitekti breathes life into the house with a modern pavilion extension, marrying the house’s original characteristics with innovative architectural solutions. The pavilion, light and ethereal, stretches into the generous garden, establishing a seamless flow between interior spaces and the lush outdoors. It respects the early modernist curvatures while introducing a dialogue between the eras.
Renovation with a Touch of Elegance
The first phase of renovation focused on stripping back layers of unfit alterations to unveil the building’s inherent elegance. A crucial move was the removal of the 1980s slanted roof, replaced with a terrace that gracefully caps the building’s volume. This maneuver not only reclaimed the architectural integrity of the 1930s original but also enhanced the house’s interaction with its surroundings.
A Cruciform Corridor Connecting Eras
Perhaps the most striking feature is the columnar loop extension. This architectural marvel, acting as both an extended living space and a garden pavilion, redefines the connection between the house and its expansive garden. The design transcends conventional approaches, offering a cruciform corridor that carves out an inner Zen atrium while gently descending to meld the villa’s interior with the garden. This addition pays homage to classic modernist themes like architectural promenade and transparency.
A Cohesive Architectural Composition
The Ring House, through the patient and creative vision of OFIS Arhitekti, is a testament to the symbiosis of architectural languages. The project, spanning eight years, culminated in a space that fosters a lucid and witty dialogue between the original structure and its contemporary counterpart. With a keen eye for the building’s dormant qualities, the architects have stitched together a coherent narrative that stands as a pinnacle of architectural innovation and homage to history.
Photography by Janez Martincic
Visit OFIS Arhitekti
