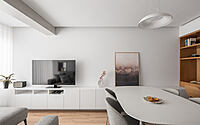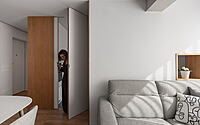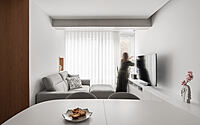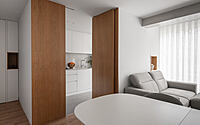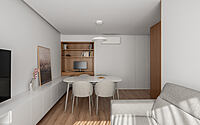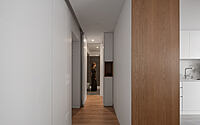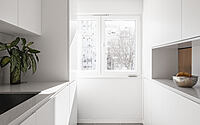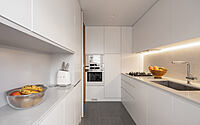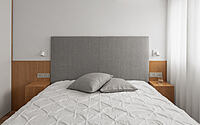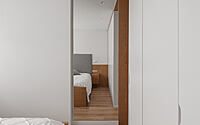Capitaes Abril Apartment: Small-Space Wonders in Almada
Immerse yourself in the awe-inspiring transformation of Capitaes Abril Apartment, a modest 51 sqm (549 sq ft) property, masterfully reimagined by Estúdio AMATAM.
Located in Almada, Portugal, this modern, minimalist-style apartment boasts an intelligently designed interior that balances both work and leisure seamlessly. Navigate effortlessly through interconnected spaces that emit a cozy charm, while also savoring the abundance of natural light seeping through large glazed areas.









About Capitaes Abril Apartment
Mastering a Space Challenge: A Compact 51 sqm (549 sq ft) Apartment Redefined
The transformative challenge of this 51 sqm (549 sq ft) apartment defies its small size. We envisioned two contrasting design paths during our planning process: a compartmentalized living space versus a fluid one with open, interconnected areas. The doors, separating the four compartments, were crafted under this dual perspective. They seamlessly blend into the background when opened, ensuring an uninterrupted flow and unity.
An Inviting Interior: White Elegance Meets Minimalist Coziness
Stepping inside, a bright, elegant space dominated by white hues greets us. A discrete wooden niche, ideal for depositing keys and shoes, is skillfully integrated. Lured by the glow from the expansive glazed portion of the room, we’re drawn inward. We strived for chromatic balance throughout the apartment, sprinkling wooden accents to craft a cozy minimalist haven.
Balancing Work and Play: Crafting a Functional Living Space
Accommodating a workspace within the 16 sqm (172 sq ft) living room was a formidable task. We conquered the challenge by transforming an existing niche into a custom home office. Compact yet comfortable, it doesn’t infringe upon the dining area. An expandable desk doubles as a dining table, effortlessly adapting to daily needs.
From Work to Leisure: Streamlined Living and Dining Areas
A sideboard extends across the room, bridging the office and the outdoors. The centrally-located dining area is punctuated by the home’s sole suspended light fixture. Capitalizing on the scenic view of Almada’s leafy outdoors, the living area rests in the apartment’s most favored spot.
Open-concept Kitchen: Boosting Spatial Connectivity
The kitchen’s open corner enhances fluidity between the dining and food preparation areas. Our aim with such compact spaces was to foster visual connections across the apartment. A playful window between the kitchen and living room fosters interaction, while doubling as a side table beside the sofa. The white furniture and light-toned countertops maintain the apartment’s airy, expansive feel.
A Private Haven: The Bedroom and Ensuite
A pivoting white partition can segregate the bedroom from the social area when needed. The vestibule permits access to the bathroom without encroaching on the bedroom’s privacy. Here, we continue the color scheme, with white contrasting gently against the flooring and wooden details. A gray burel-upholstered headboard—a nod to Portuguese tradition—complements the apartment’s neutral palette.
Photography by Garcês
Visit Estúdio AMATAM
- by Matt Watts