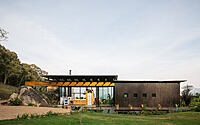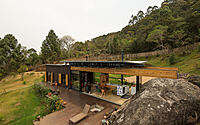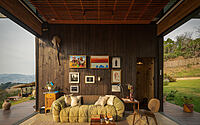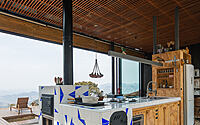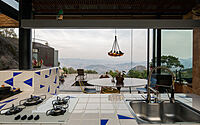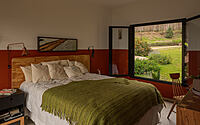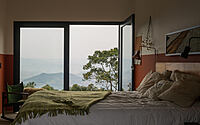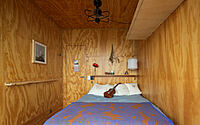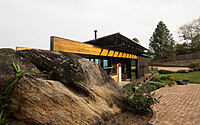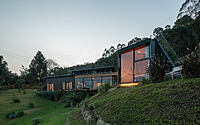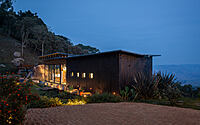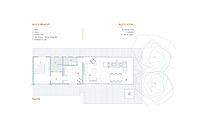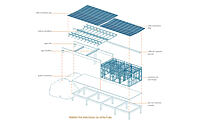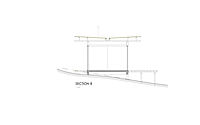Casa Cancha: An Elevated Retreat by Estudio HAA!
Immerse yourself in the natural beauty of Gonçalves, Brazil as we explore the Casa Cancha, a modern wooden retreat designed by Estudio HAA!.
Uniquely positioned at 1470 meters (4,823 feet) above sea level, this spectacular property redefines harmony with nature. Discover how Estudio HAA! masterfully integrated the home’s modern design into the highlands’ raw beauty, leaving us with a captivating architectural marvel.











About Casa Cancha
Arrival at the Site
Upon discussing project details with our clients, we promptly arranged a site visit. Traveling along a paved road, we soon found ourselves navigating a narrow, challenging dirt path that led us to a clearing shaped like a shell, marking our plateau of design. Elevated at 1470 meters (4,823 feet) above sea level, this site sat 600 meters (1,969 feet) higher than the paved road. This elevation, though seemingly a mere detail, crucially shaped our construction approach.
Despite my understanding of the client’s vision for the house, I refrained from forming any preconceived designs. As is my usual practice, I treat every site visit as if I were a newcomer, freshly landed from a spaceship, eager for new discoveries and insights into unseen spaces.
Discovering the Stones
Upon arrival, the site’s unique, football-stadium-shaped clearing grabbed my attention. Amidst the tall grass, two distinct rock tops caught my eye. These rocks, although eccentric, exuded an unexplainable magnetism. Moving closer, I discovered two rocks, standing 5 meters (16.4 feet) apart, each bearing identical heights. It was on these stones I first traced the lines of our design strategy.
Conceptualizing the Design
The concept materialized effortlessly from the rock tops. The site seemed to demand simplicity, inspiring a design using Cross Laminated Timber (CLT) beams to create two gantries. These beams, resting upon the rocks as if they were columns, established the first-floor elevation. Despite the absence of drawings, the client, moved by my enthusiasm, approved this seemingly eccentric design idea.
The House That Floats
Our design featured main beams made from CLT, spanning 14 meters (46 feet) and opening onto a panoramic view of the Pedra do Baú. The beams’ structural arrangement and the open frames give the house the illusion of floating above the ground, fully embracing its surroundings. The beams rest on one side on the stones, and on the other, a closed steel frame.
Laying Out the Living Space
The house comprises two adjacent blocks, one fully glazed for communal activities, and a more private space, wrapped in ebonized wood, for introspective activities. Both blocks are of identical dimensions. A shipping container has also been repurposed to house a guest room, an external bathroom, and service areas.
Battling the Elements
During construction, as I traversed the steep, dirt road under torrential rain, I found myself wishing for a respite from the downpour, hoping to facilitate the arrival of our materials. Given the unsteady weather and its effect on our delivery schedule, I soon realized our situation was not typical. Listening to the background music of “Waters of March” by Tom Jobim, a song from my childhood, I laughed at the irony. In Southeast Brazil, March brings abundant rainfall. This time, even Tom seemed to know more about the weather than I did.
Photography courtesy of Estudio HAA!
Visit Estudio HAA!
- by Matt Watts