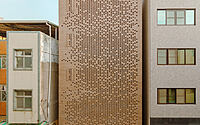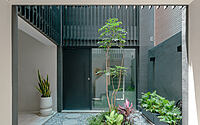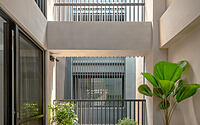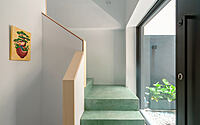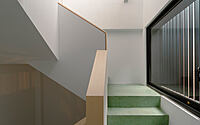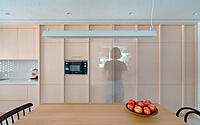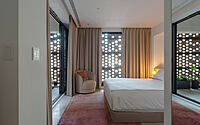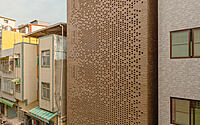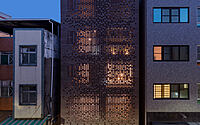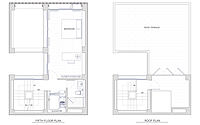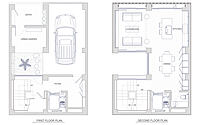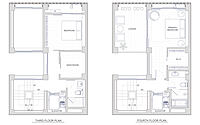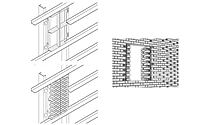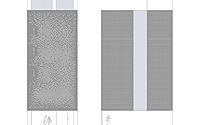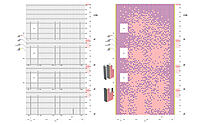Veil House: A Fresh Take on Traditional Brick Design
Welcome to an immersive exploration of the Veil House, an architectural masterpiece nestled in the heart of Kaohsiung, Taiwan. Designed by renowned firm Paperfarm in 2023, this contemporary residence harmoniously marries traditional brick design with modern sensibilities.
Drawing its aesthetic and materials from the district’s rich history, the Veil House‘s innovative façade uses floating clay bricks, echoing the local “Taiwan-Renga” brick kiln of 1899. Unveiling a new perspective on urban living, the design breathes new life into the concept of privacy in this vibrant and bustling neighborhood, crafting a tranquil oasis within its innovative, perforated brick veil.









About Veil House
A Modern Tribute to Historical Roots
Nestled beside Kaohsiung, Taiwan’s historic “Taiwan-Renga” (台灣煉瓦) brick kiln from 1899, Veil House introduces a contemporary twist to the area’s rich history. It does so by sculpting a tapestry-like facade from floating clay bricks.
Redefining Urban Privacy
In an environment of narrow streets and close-knit community, privacy becomes a luxury. Consequently, residents often resort to shuttering their windows and leaving outdoor spaces unused. The Veil House boldly counters this urban paradox. It crafts a tranquil haven, redefining the traditional neighborhood home by adopting a perforated brick facade. This innovative design negates the need for window coverings, and instead, allows soft, filtered light into every corner of the living spaces.
A Resilient Architectural Marvel
The brick veil, strengthened with rebars, shelf angles, and steel channels, confidently stands up to local earthquakes and typhoons. Furthermore, three seamlessly integrated emergency exits with saw-tooth pivots add a layer of security.
A Thoughtful Balance of Function and Aesthetics
Veil House ensures a harmonious blend of functionality and aesthetics right from its street-level design. Here, the home offers automobile storage without disrupting the pedestrian entry visually. The powder-coated stainless-steel door measures a spacious 12 ft by 7 ft (3.66 m by 2.14 m), with a thickness of two inches.
The Grand Entry and its Tranquil Transition
The entryway, guarded by an interior garden, artfully eases the transition from bustling city streets to the serene heart of the home. The residents wind around an open atrium with 2 by 6 vertical aluminum louvers to access the main living area on the second floor. This design feature is a nod to a Taiwanese vernacular of protected fenestrations, while it simultaneously enhances the home’s verticality.
The Atrium: The Heart of the Veil House
The atrium serves multiple purposes. It is an urban garden on the ground floor, a light-well on the bedroom’s balconies, and an air shaft for cross-ventilation with the brick veil at the front facade. More importantly, it connects different floors, weaving together the home’s circulation and programs.
Behind the Veil: The Struggle of Public Versus Private
The shift in perspective and vertical stratification of programs behind the veil underscores the tension between public and private spaces. This aspect forms the crux of the home’s introverted design strategy.
Inside the Veil House: Minimalism and Functionality Converge
Inside, the home flaunts custom-designed terrazzo flooring that distinctly separates the largely open-plan living spaces. Additionally, full-length, custom white-oak millwork cleverly conceals the kitchen, entertainment, and storage spaces. This minimalistic design highlights the brick veil and the peaceful ambiance within. The goal is simple: to create a light, cozy lifestyle behind an urban facade that offers a respite from the city’s relentless pace. This is the essence of Veil House.
Photography by Daniel Yao
Visit Paperfarm
- by Matt Watts