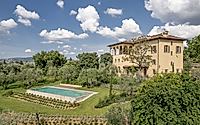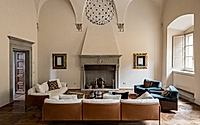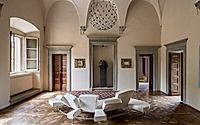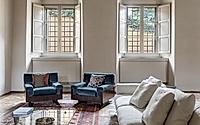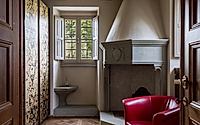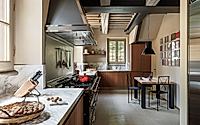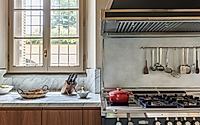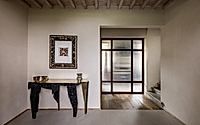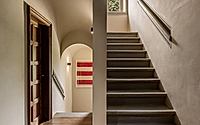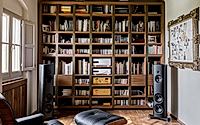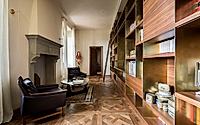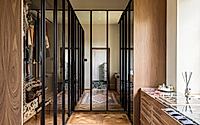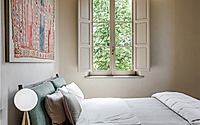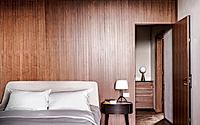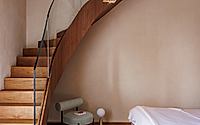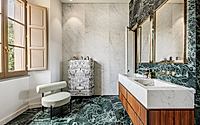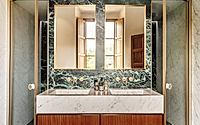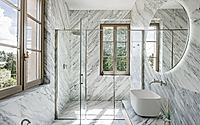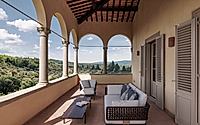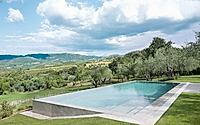Villa il Gioiello: Pierattelli’s Striking Florentine Residence
Villa il Gioiello, a stunning 700-square-meter house in Florence, Italy, designed by the renowned Pierattelli Architetture in 2025, seamlessly blends past memories with contemporary functions. This sophisticated residence, situated among the city’s iconic hills, preserves the ancient atmosphere and soul of the location, while incorporating works of art from renowned 20th-century artists, creating a continuously evolving story.

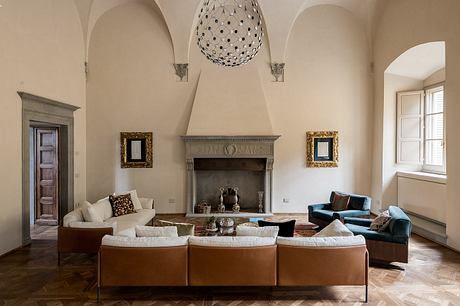
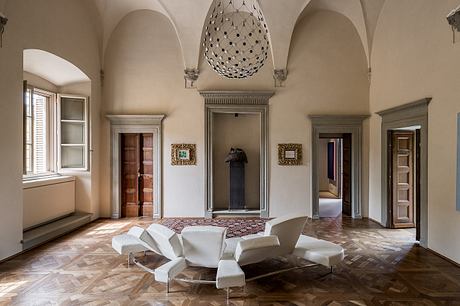
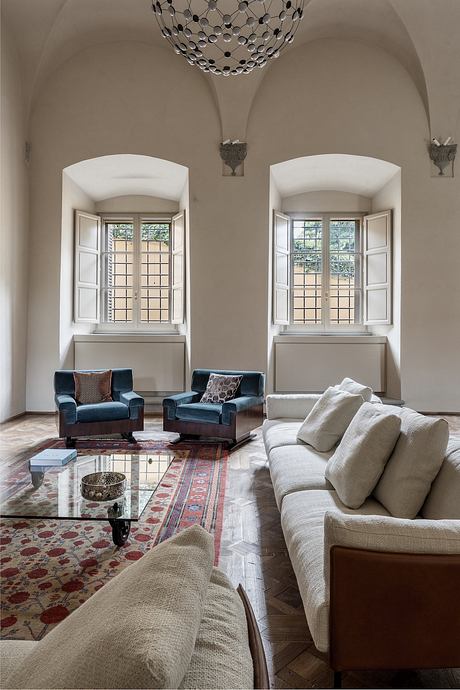
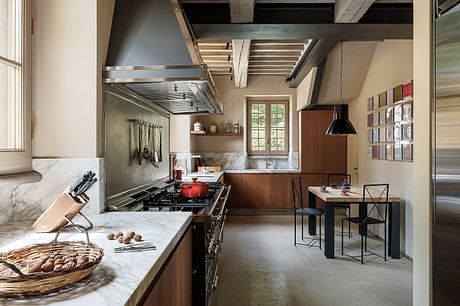
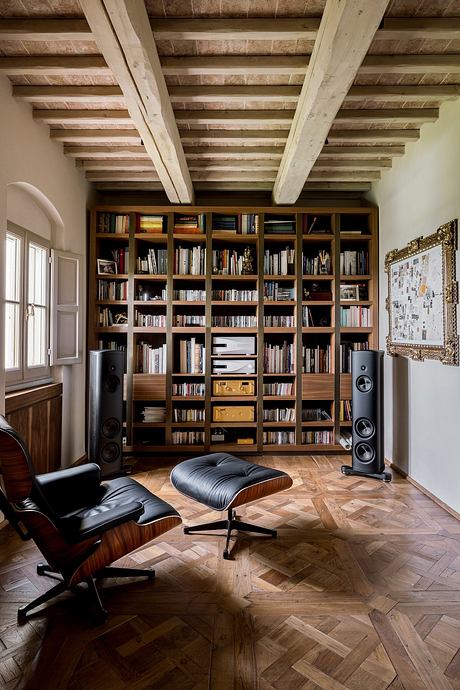

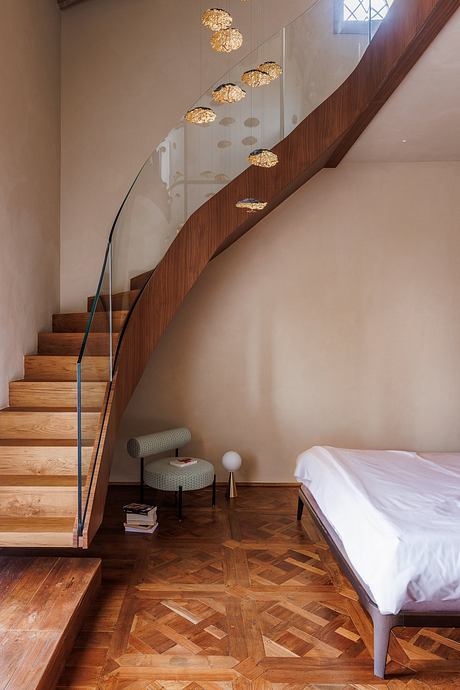
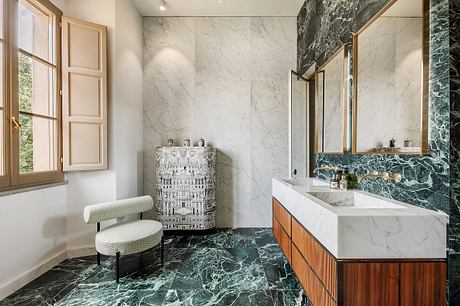
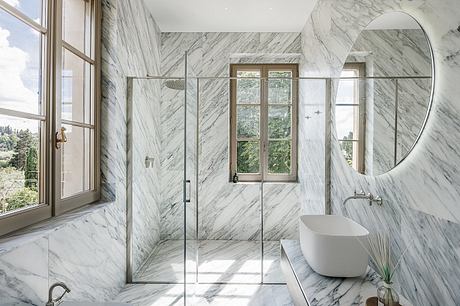
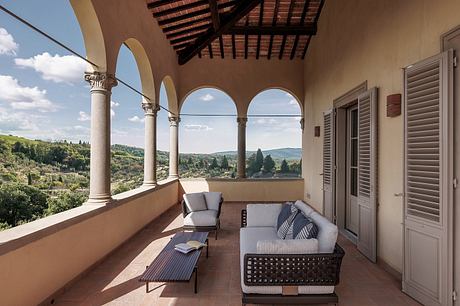
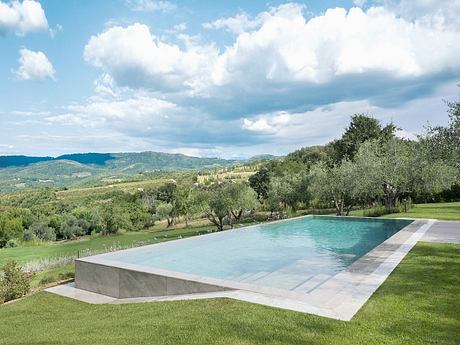
About Villa il Gioiello
In the heart of Florence, Italy, nestled amidst the rolling hills, stands the captivating Villa il Gioiello. Designed by the renowned Pierattelli Architetture in 2025, this 700 square meter (7,535 square feet) house seamlessly blends the past and present, offering a harmonious and sophisticated interpretation of contemporary living.
Preserving the Essence of History
The villa’s exterior reflects the character of the surrounding area, with its winding, narrow streets and the distinctive irregular stone walls that define the landscape. The architects have skillfully restored and highlighted the original elements, preserving the ancient atmosphere while infusing it with a modern touch.
A Tapestry of Art and Design
As you step inside, the villa’s interior tells a story of evolving artistic expression. Works by renowned 20th-century artists, such as Alighiero Boetti, Ettore Spalletti, Jannis Kounellis, and Mario Schifano, adorn the spaces, creating a captivating dialogue between the past and the present.
Harmonious Blending of Materials
The harmonious interplay of materials, including marble, travertine, and the warm tones of Teak and Walnut woods, gives each room a distinct character. The architects have skillfully combined these natural elements to achieve a balance between the traditional and the contemporary.
Inviting Spaces for Gathering and Relaxation
The ground floor of the villa boasts a double-height living area with captivating vaulted ceilings, while the Tuscan-inspired kitchen blends the rustic charm of Teak with the refined elegance of stone. The dining room, with its arched windows, offers a panoramic view of the surrounding landscape and features a custom-designed wood and Corten steel staircase.
Luxurious and Personalized Details
Throughout the villa, the architects have meticulously designed the furnishings and built-in elements, creating a cohesive and personalized atmosphere. From the geometric walnut and brass bookshelf in the reading area to the custom-designed audio system room, every detail has been carefully considered.
Embracing the Outdoors
The villa’s outdoor spaces, designed in collaboration with landscape architect Gianni Medoro, offer a seamless transition between the interior and the surrounding nature. The infinity pool, with its white quartzite lining, blends harmoniously with the verdant gardens, inviting residents to immerse themselves in the tranquility of the Tuscan hills.
Photography by Iuri Niccolai
Visit Pierattelli Architetture
