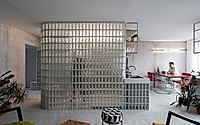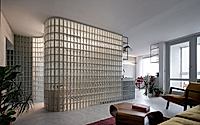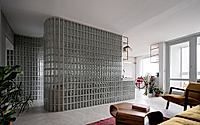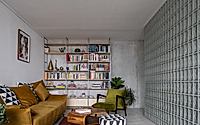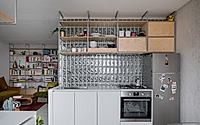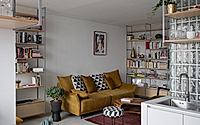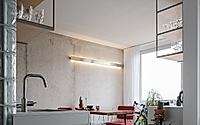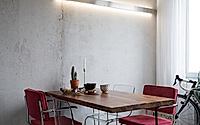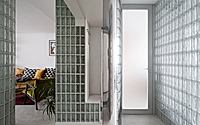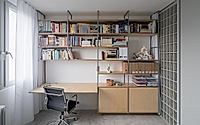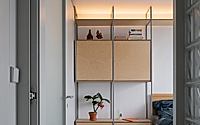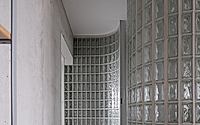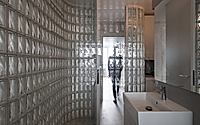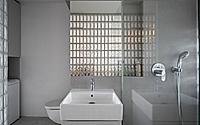Apartment with Glass Block Walls: Bright and Open Design
Blending timeless elegance with modern functionality, the Apartment with Glass Block Walls in Prague, Czech Republic, showcases the impressive talents of Papundekl architekti. This 2022 interior design project masterfully transforms a 70’s housing estate flat into a light-filled, storage-savvy oasis. By strategically incorporating glass-block partitions, the architects have crafted a cohesive, airy atmosphere that seamlessly connects the various living spaces.

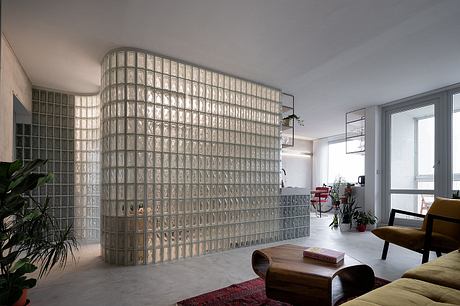
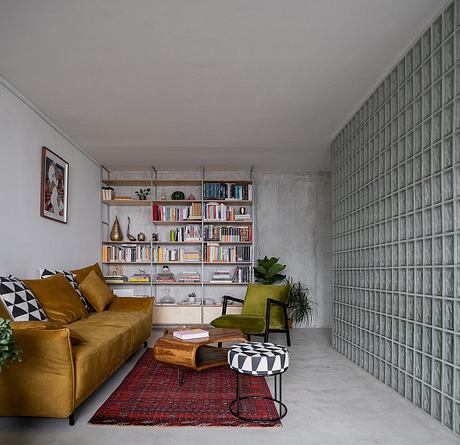
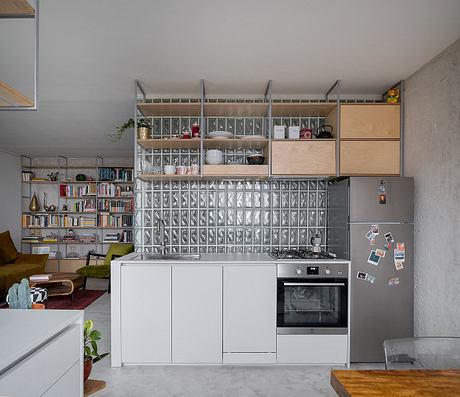
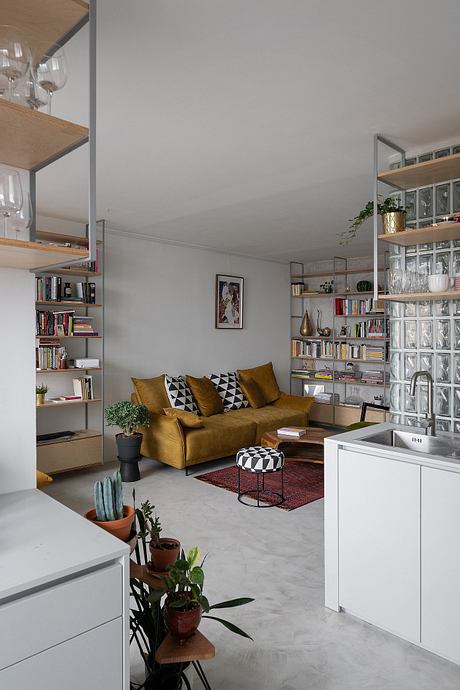
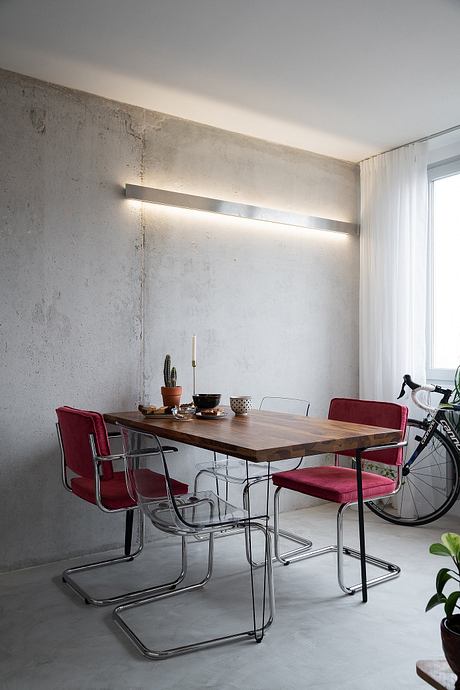
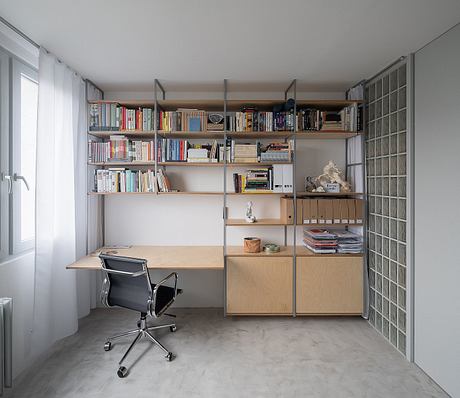
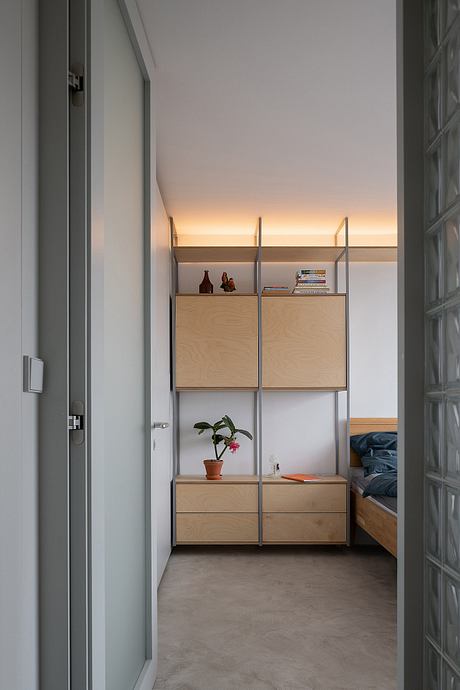
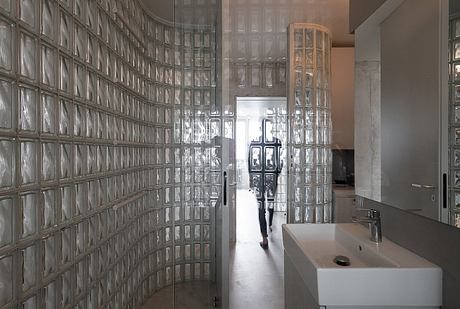
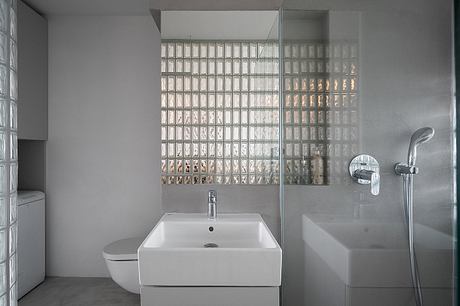
About Apartment with Glass Block Walls
A young couple’s love for their neighborhood led them on a journey to revamp their apartment. After renting a similar unit nearby, they decided to purchase an identical flat and embark on a comprehensive renovation. Consequently, they partnered with Papundekl architekti, a team of architects based in Prague, Czech Republic, to bring their vision to life.
Letting in the Light: Glass Blocks Redefine the Space
The clients’ primary goals were to enhance the apartment’s natural lighting and optimize storage. Papundekl architekti responded by designing new partitions made entirely of glass blocks. This ingenious solution allowed light to permeate the entire living space, creating a bright and airy atmosphere. Moreover, the glass blocks’ excellent acoustic properties and the ability to be arranged in a curved fashion helped to streamline the once-convoluted corridor around the bathroom.
Embracing the Prefab Aesthetic
To complement the apartment’s prefabricated character, the designers chose a neutral gray polyurethane flooring throughout. Additionally, they exposed the concrete construction on several walls in the living area, accentuating the unique attributes of the building’s prefabricated nature, which the residents proudly embrace.
Modular Shelving: Versatile and Functional
A standout feature of the redesign is the custom-designed modular shelving system. Anchored to the ceiling with steel frames, the birch plywood shelves provide ample storage and display space. These versatile units can be adapted to serve as bookcases, kitchen cabinets, desks, or bedside tables, seamlessly integrating technology through built-in switches, sockets, and LED lighting.
Residents’ Perspective: Transforming a Beloved Space
The residents, who had previously rented an identical layout in the same housing estate, were deeply invested in the project. They knew the space intimately and sought an architectural team that could respect the building’s identity while elevating the apartment’s design. Papundekl architekti not only delivered an ambitious and bold concept but also provided invaluable coordination and meticulous attention to detail throughout the renovation process.
Now, the residents enjoy a comfortable and distinctive home that reflects their personalities and professional needs. The extensive bookcase system, designed by the architects, has become a cherished feature, providing ample storage and display space for their collection of books, trinkets, and mementos from their travels.
Photography by Alex Shoots Buildings
Visit Papundekl architekti
