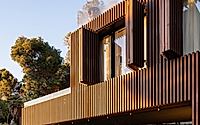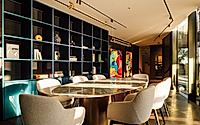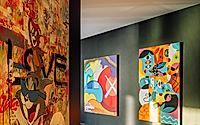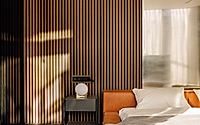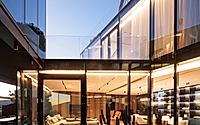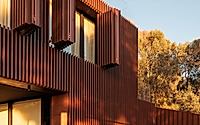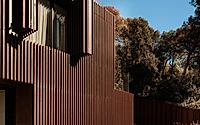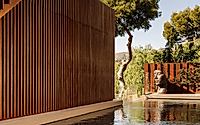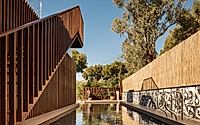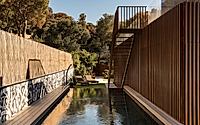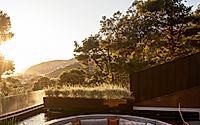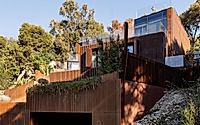Sombra House: Luxury Spanish Villa with Innovative Design
YODEZEEN‘s Sombra House in Castelldefels, Spain: A Harmonious Blend of Spanish Architectural Influence and Contemporary Design
Nestled in the lush Castelldefels district of Barcelona, the newly unveiled Sombra House showcases the exceptional design prowess of YODEZEEN, the Miami-based international architecture and design firm. Spanning 750 square meters, this private villa embodies a captivating blend of Spanish architectural elements and YODEZEEN‘s distinctive contemporary aesthetic, creating a harmonious and functional family home.

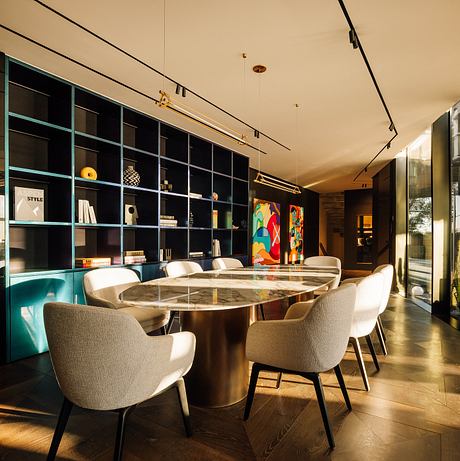
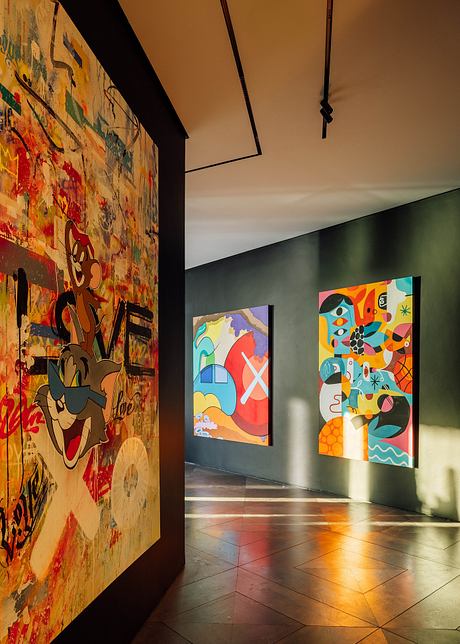
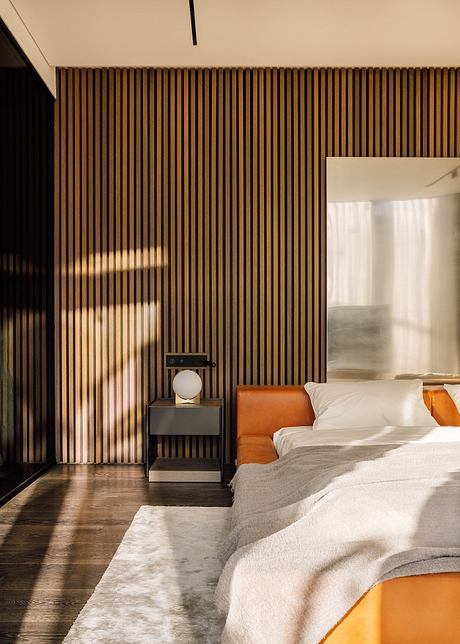
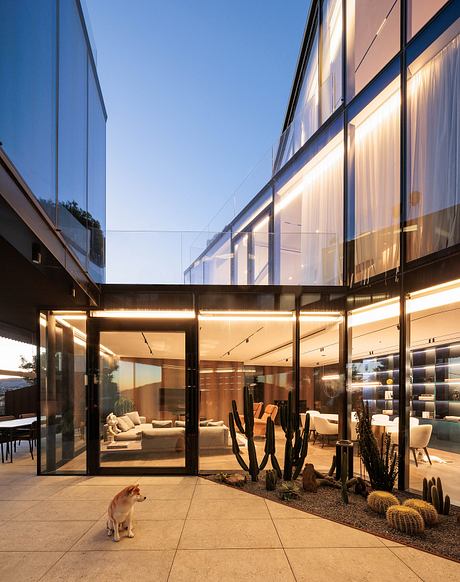
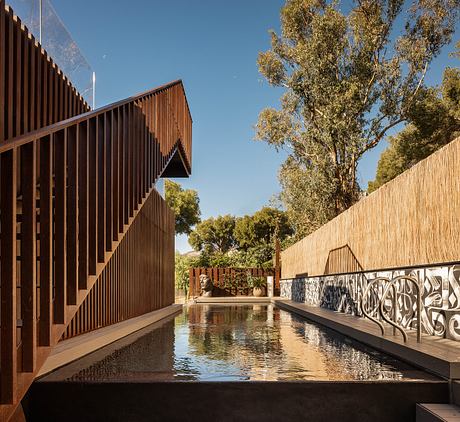
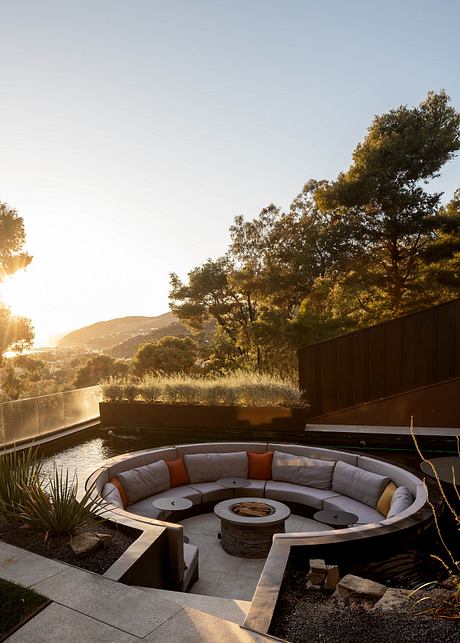
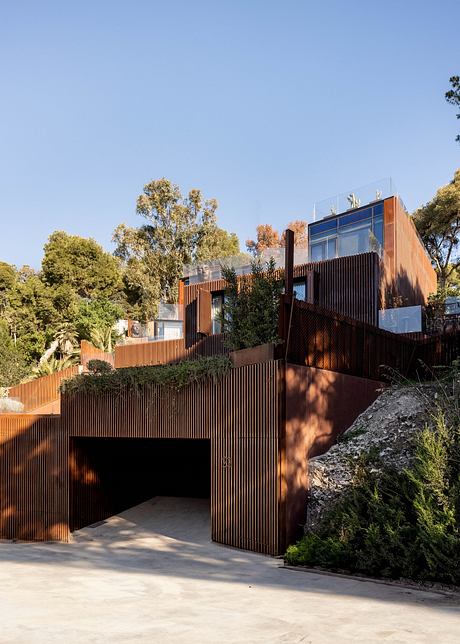
About Sombra House
Nestled in the vibrant Castelldefels district of Barcelona, the YODEZEEN-designed “Sombra House” is a captivating residential masterpiece. As the latest creation from the Miami-based international design firm, this 750-square-meter (approximately 2,460-square-foot) private villa seamlessly blends contemporary sophistication with the rich cultural influences of the Catalan capital.
Tailored for Luxury Living
Meticulously planned to cater to the lifestyle and specifications of its private resident, Sombra House boasts three bedrooms, two children’s rooms, an office, communal living spaces, a spa and wellness area with sauna, indoor and outdoor pools, a garage, a kitchen, and several terraces and outdoor spaces. The design team at YODEZEEN has crafted a harmonious balance between vibrant, extravagant spaces and the use of durable materials suitable for a household with pets, all while seamlessly integrating with the challenging jagged topography of the site.
Embracing the Catalan Essence
Inspired by the sun-kissed terroir of Barcelona, the Sombra House features a captivating corten steel facade that exudes a vibrant and natural appeal. The property’s rusty hue color, Arabic language insignia on the facades, and transparent glass inserts as load-bearing “walls” collectively bring the conceptualized design to life. Every detail, from the staircase’s ceramic and brass composition to the complex geometry of the lift core, reflects YODEZEEN’s commitment to innovative and intriguing design choices.
Customized Elegance
To solidify the identity of the residence, Sombra House includes a range of bespoke elements, such as the turquoise dining area shelf by rare natural materials brand Teyo and its precision-crafted nano-technology finishes. These curated touches are crucial in defining the distinctive character of the home, seamlessly blending Spanish architectural influence with YODEZEEN’s distinctive flair to create a bright, extravagant, and functional family haven.
A Prolific Portfolio
Sombra House is the latest addition to YODEZEEN’s impressive portfolio, which includes recently completed and upcoming projects such as Bal Harbour Club in Miami, two new residential villas in Aspen and Madrid, penthouse apartments in Miami, and several commercial projects in the U.S., UAE, and Europe. With their unwavering commitment to innovative design and aesthetic excellence, the YODEZEEN team continues to push the boundaries of contemporary architecture and interior design.
Photography courtesy of YODEZEEN Architects
Visit YODEZEEN Architects
