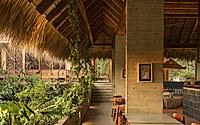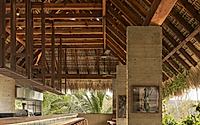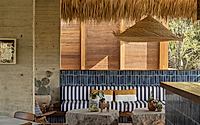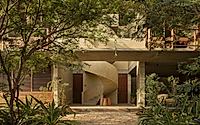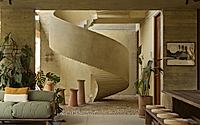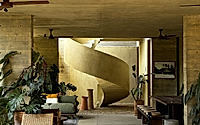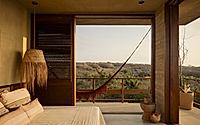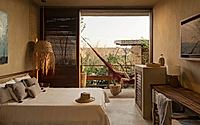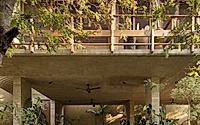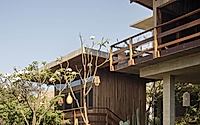Ennea: Immersive Oasis in Puerto Escondido, Mexico
Ennea, a captivating nine-room hotel designed by Jaque Studio, is nestled in the picturesque coastal town of Puerto Escondido, Mexico. This 2023 project, situated just two blocks from the renowned Punta Zicatela beach, is molded by the site’s physical and climatic conditions, creating an atmosphere of tranquility and relaxation.
The hotel’s architectural proposal, featuring three distinct volumes, seamlessly integrates with the surrounding nature reserve, offering guests expansive ocean views and a connection to the region’s distinctive vegetation and materials.












About Ennea
Nestled in the heart of Puerto Escondido, Mexico, the Ennea project by Jaque Studio is a true marvel of design. Situated just two blocks from the renowned Punta Zicatela beach, this nine-room hotel embraces its unique location.
A Harmonious Blend of Nature and Architecture
The project’s elevated position and proximity to a nature reserve create a serene atmosphere, inviting guests to disconnect from the everyday. Ennea’s architectural proposal consists of three main volumes, strategically positioned to generate a microclimate that opens up to the surrounding landscape.
A Warm Welcome and Gradual Transition
The first volume, a double-height reception area, acts as a small temple of welcome. This space facilitates a gradual transition from the street to the hotel’s lush gardens, restaurant, and guest rooms.
The Grand Palapa and Panoramic Views
The second volume is the grand palapa, situated on the second level parallel to Punta Zicatela beach. Supported by exposed concrete columns, this structure allows for cross-ventilation and offers panoramic views of the central garden, pool, nature reserve, and the vast Pacific Ocean.
Shaded Oasis and Seamless Integration
The third volume, a rectangular prism with an open, social ground floor and two upper levels of guest rooms, is positioned to take advantage of the reserve and sea views. The ground floor functions as a shaded extension of the gardens and pool area, providing a comfortable respite from the midday heat.
Embracing the Local Aesthetic
The material palette of Ennea aims to emulate the textures, colors, and materials of the region, using exposed finishes, woods, stones, and local fabrics. In essence, the project is perceived as an oasis within the growing coastal city of Puerto Escondido, offering guests a tranquil retreat surrounded by the natural beauty of the area.
Photography by César Belio
Visit Jaque Studio

