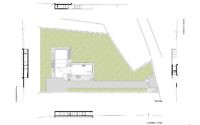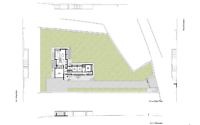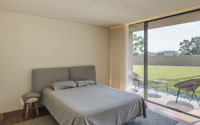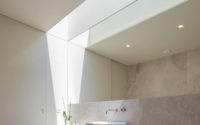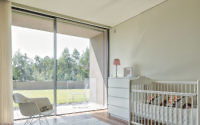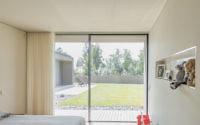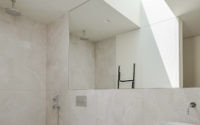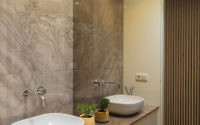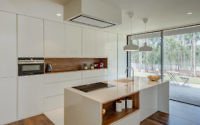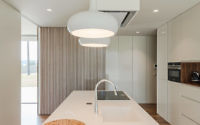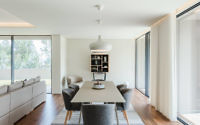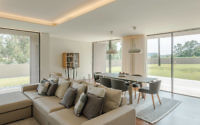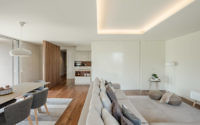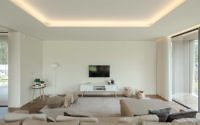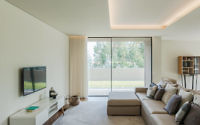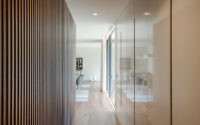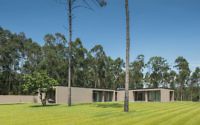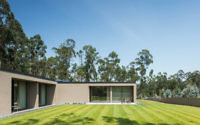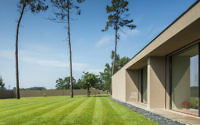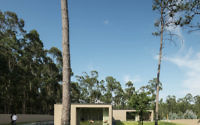Rio Mau House by Raulino Silva
Located in Vila do Conde, Portugal, Rio Mau House is a modern-single story residence designed by Raulino Silva.














About Rio Mau House
Country Elegance: Rio Mau House
Nestled on the outskirts of Vila do Conde, the Rio Mau House stands proudly amidst the rural splendor. The property spans approximately 6800 square meters (roughly 1.68 acres), enveloped by lush fields and a serene pine forest near Serra de Rates.
An Architectural Symphony in Nature
The single-story family abode takes center stage in an expansive garden, its presence announced by majestic pines. The northern entrance beckons with an imposing porch and a pathway of black concrete, setting the tone for the grandeur within.
Inside the Rio Mau House
Stepping inside, the hallway provides a gateway to productivity in the office and functionality in the garage, complete with laundry and technical facilities. To the west, three bedrooms offer sanctuary, one a luxurious suite with a skylight-lit bathroom and a dressing room opening to a private patio. Meanwhile, the south zone unfolds into a vast expanse where the kitchen, dining, and living areas communicate seamlessly—transformable by two sliding doors.
The residence engages with the outdoors through a wooden deck, a shaded extension that blurs the lines between inside and out while shielding from the elements.
A Palette Inspired by Nature
Eschewing traditional white walls, Rio Mau House embraces a palette harmonizing with its surroundings. This unity of color, material, and ambiance is a deliberate design choice, crafting an integrated experience from the architecture to the garden and throughout the interior spaces.
Photography by João Morgado
Visit Raulino Silva
- by Matt Watts