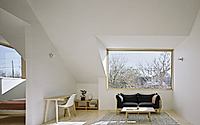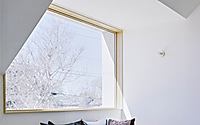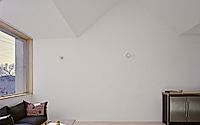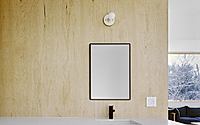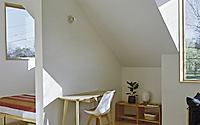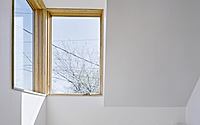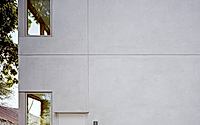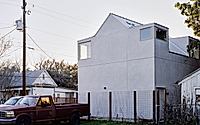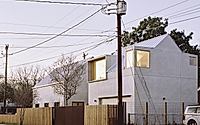Aperture House: Cinematic Inspiration in Austin Architecture
Aperture House, a captivating residential project designed by the acclaimed Faye + Walker Architecture, stands as a harmonious fusion of cinematic inspiration and innovative wood-based construction. Located in the vibrant city of Austin, United States, this house embodies a unique architectural vision that pays homage to the world of cinematography while addressing the practical needs of its residents.

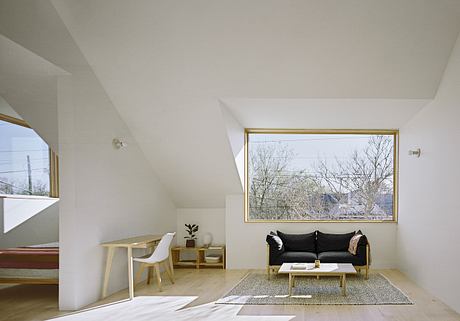
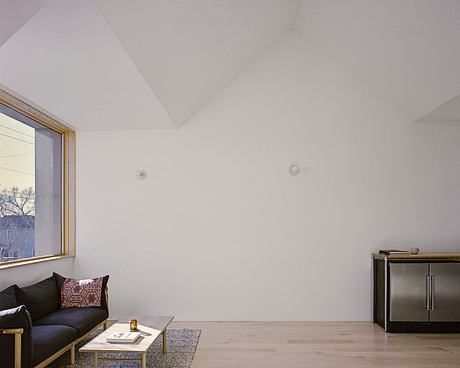
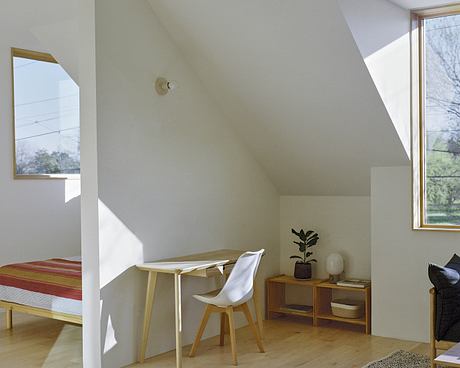
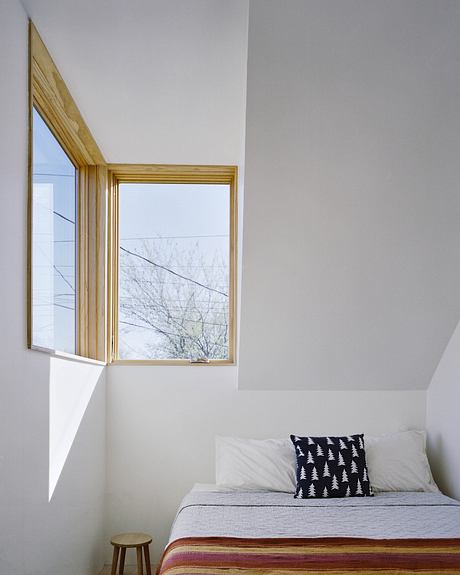
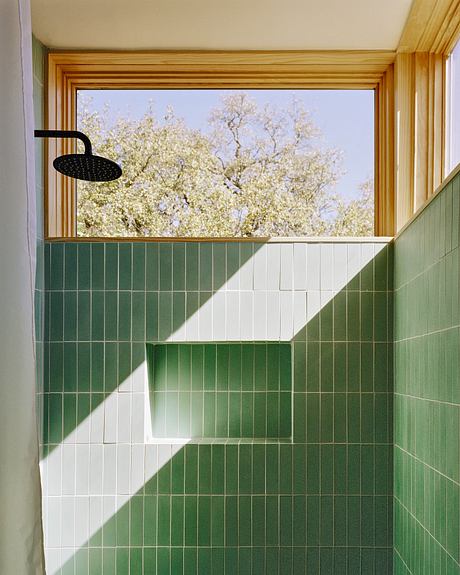
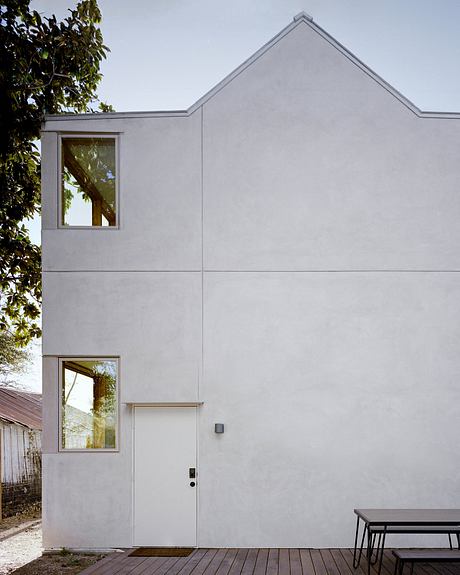


About Aperture House
Nestled in the vibrant district of East Austin, Aperture House is a captivating fusion of form, function, and a shared passion for cinematography. This remarkable project, designed by the talented team at Faye + Walker Architecture, seamlessly blends the simplicity of gable form architecture with the captivating world of the silver screen.
Architectural Innovation, Cinematic Inspiration
Designed by Sean Guess, the principal architect at Faye + Walker, Aperture House showcases a remarkable integration of cinematic influences and innovative wood-based construction. The street-facing window, with its 1.66:1 (5:3) aspect ratio, pays homage to the iconic works of renowned directors like Alfred Hitchcock, creating a visual connection between the house and the captivating realm of classic cinema. Moreover, this aspect ratio, also beloved by European arthouse films, aligns with the golden ratio, adding a touch of architectural elegance to the design.
Practical Functionality, Captivating Aesthetics
Beyond its cinematic allure, Aperture House stands as a testament to practicality and functionality. The house features a gable roof accentuated by four strategically placed dormer windows. Each dormer defines a specific area within the vaulted second floor, transforming the interior into a dynamic interplay of angles and spaces. Guess’s approach focuses on maximizing stick framing techniques to create captivating forms, emphasizing affordability without compromising creativity.
Innovative Framing, Affordable Elegance
Aperture House seamlessly integrates with the existing residence, mirroring its proportions and roof pitch. The addition features carefully designed pop-up corner dormers, framing the interior vaulted spaces. Guess’s fascination with framing extends to his commitment to keeping projects affordable. By meticulously integrating elements like window headers with ceiling framing and utilizing millwork boxes, Aperture House achieves a balance between structural integrity and aesthetic appeal. The design cleverly leverages the inherent strength of stick framing while introducing sculptural elements, demonstrating the architect’s dedication to innovative yet cost-effective solutions.
Design-Build Journey: Overcoming Challenges, Celebrating Success
Navigating the challenges of construction, the project took an unexpected turn when the clients assumed the role of project managers. Despite hurdles and revisions, a dedicated team of subcontractors was assembled, ensuring the successful completion of Aperture House.
Faye + Walker’s Design Philosophy: Simplicity Elevated
Faye + Walker’s work showcases the power of simplicity executed with precision. Their approach underscores the complexity inherent in achieving minimalism, emphasizing the delicate balance between simplicity and intricacy. This philosophy echoes the meticulous craftsmanship found in the film industry, resonating with directors’ appreciation for the art of creating compelling narratives with subtle nuances.
Today, Aperture House serves as a source of passive income for the clients through rentals, offering versatile spaces for the occasional visits from extended family. This remarkable project stands as a testament to the architectural brilliance of Faye + Walker, seamlessly blending cinematic allure, structural ingenuity, and affordability.
Photography by Leonid Furmansky
Visit Faye + Walker Architecture

