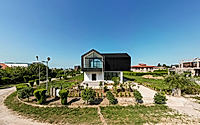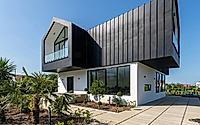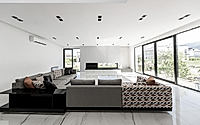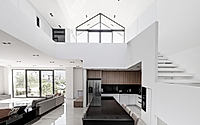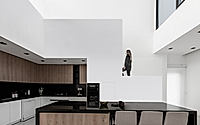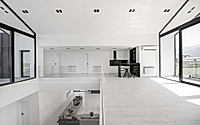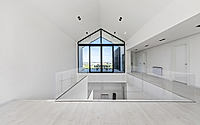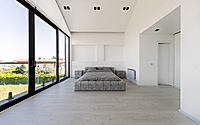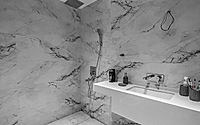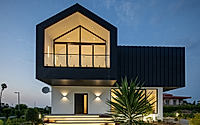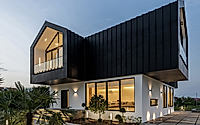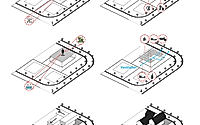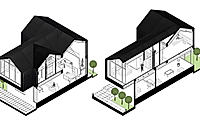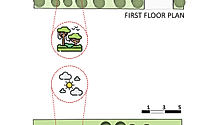DO DID Villa: Innovative House Design by L.E.D Architects
The DO DID Villa, designed by L.E.D Architects, is a captivating modern house located in Sisara, Iran, completed in 2022. Inspired by the surrounding landscape of the sea and forest, the villa’s design seamlessly integrates the interior and exterior spaces, creating a harmonious interplay between architecture and nature. With its striking black roof structure and strategically placed openings for natural ventilation and light, the DO DID Villa exemplifies a thoughtful approach to sustainable design.

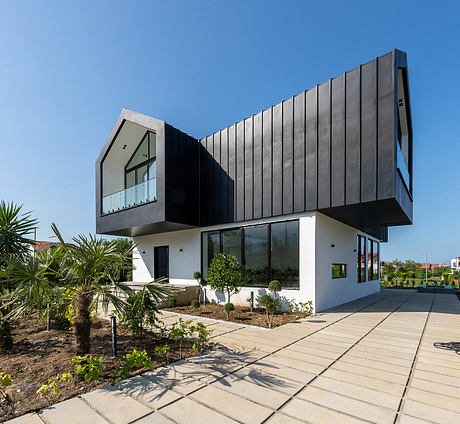
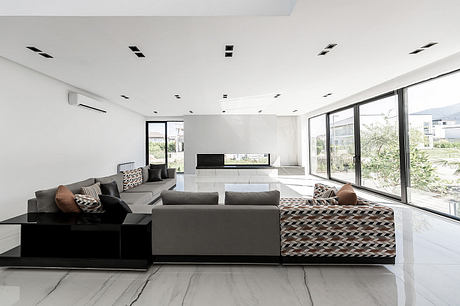
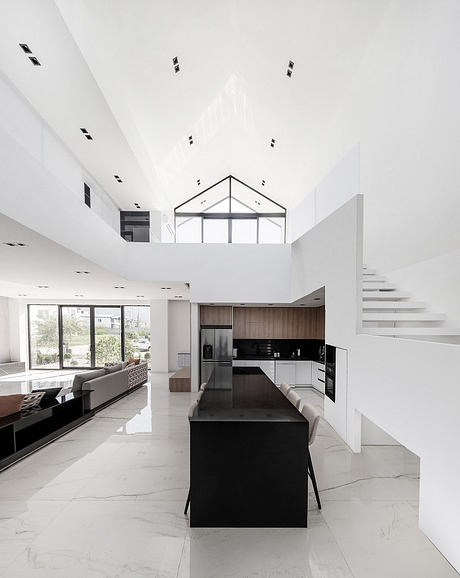
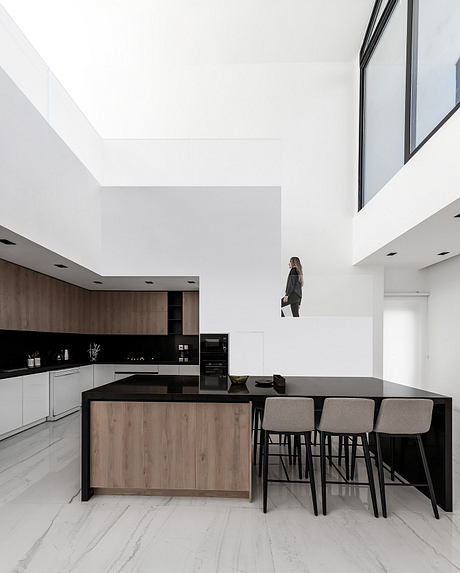
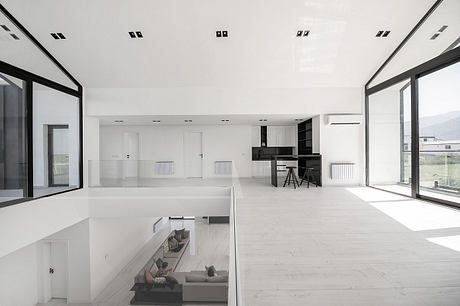
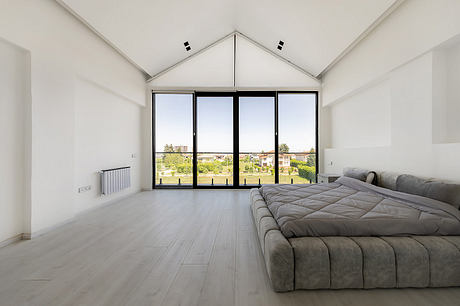
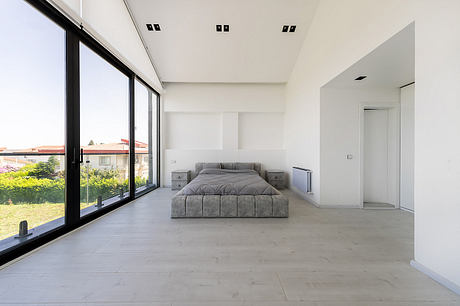
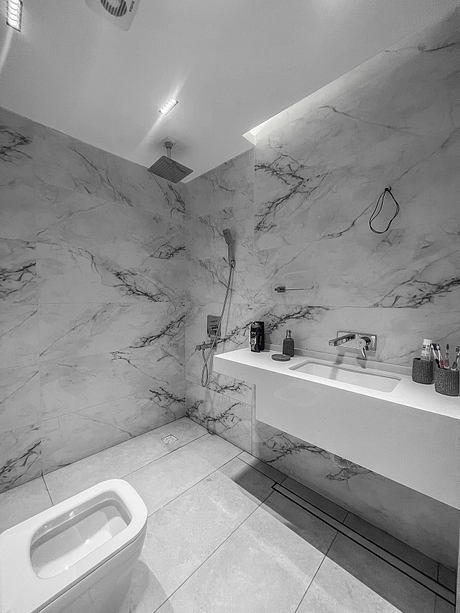
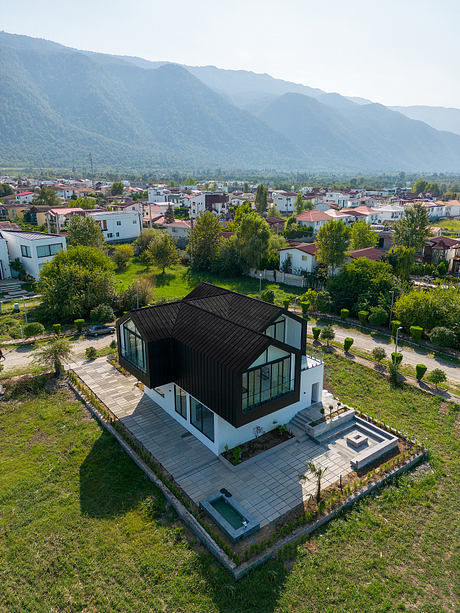
About DO DID Villa
Crafted by the visionary minds at L.E.D Architects, the DO DID Villa stands as a testament to the harmonious integration of architecture and its surrounding landscape. Located in the captivating region of Sisara, Iran, this stunning residence blends seamlessly with the breathtaking views of the sea and the lush forest that embrace it.
Designing for Duality
The villa’s design celebrates the dichotomy of its setting. The ground floor’s common spaces boast panoramic vistas of the sky and the forest, while the upper level offers a breathtaking panorama of the sea and the verdant canopy. To further enhance this connection with nature, the architects have strategically incorporated natural blinds, allowing the villa to adapt to the ever-changing outdoor environment.
Harmonious Ventilation and Lighting
The placement of the villa’s openings has been meticulously planned to facilitate natural ventilation and optimize natural lighting. This thoughtful design approach not only creates a comfortable living environment but also showcases the architects’ commitment to sustainable design principles.
A Harmonious Blend of Form and Function
Embracing the regional architectural vernacular, the villa’s form remains faithful to the traditional sloping roofs of the area. However, the architects have elevated the design by extending the roof line onto the facade, creating a seamless integration of the structure and its surroundings. The distinct black-and-white color palette further accentuates the villa’s striking silhouette, with the glass surfaces at the open ends of the sloping roofs seamlessly connecting the interior to the breathtaking vistas beyond.
Harmonious Spatial Exploration
The villa’s spatial arrangement is a harmonious blend of geometric elements. The orthogonal form of the sloping roofs meets the quadrilateral geometry of the internal spaces, resulting in a cohesive spatial experience that can be appreciated both from the exterior and the interior. Each distinct space package is carefully placed beneath the sloping roofs, ensuring a seamless integration of the architectural elements.
A Harmonious Retreat
The DO DID Villa is a true masterpiece, where architecture, nature, and human experience converge in perfect harmony. By thoughtfully framing the surrounding landscapes, the villa becomes a neutral canvas that celebrates the presence of its residents within the captivating natural setting. The project’s success lies in the architects’ ability to overcome the challenges of the client’s needs, budget, and site constraints, resulting in a design that is both visually striking and deeply connected to its environment.
Photography courtesy of L.E.D Architects
Visit L.E.D Architects
