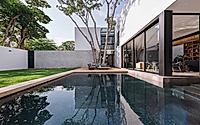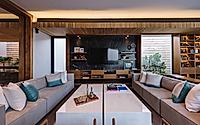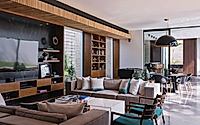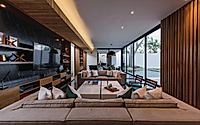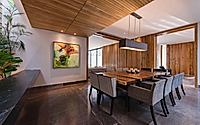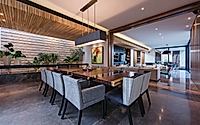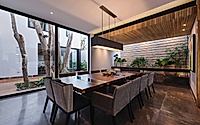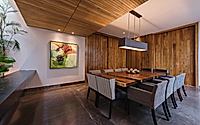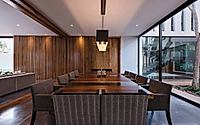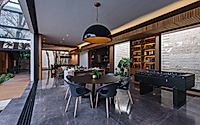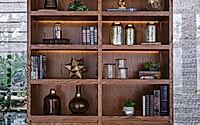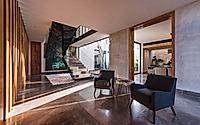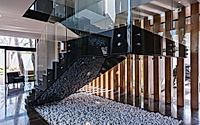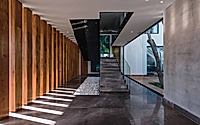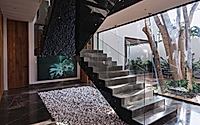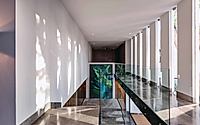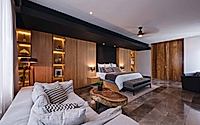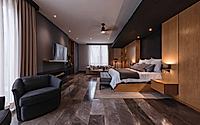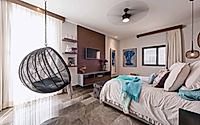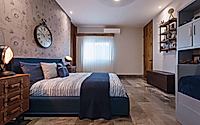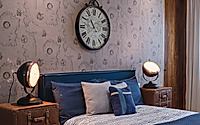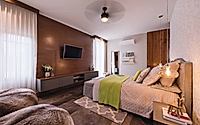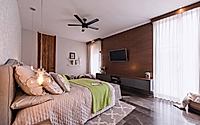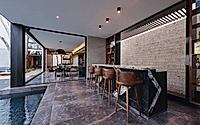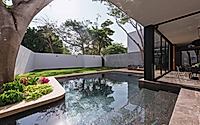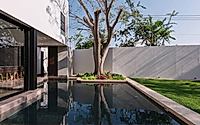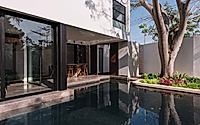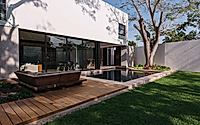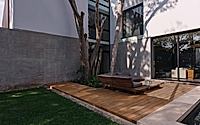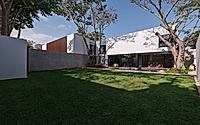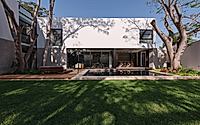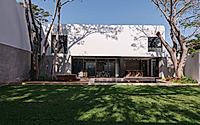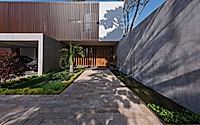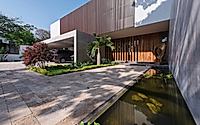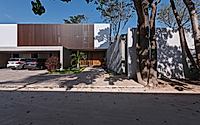Casa Rayada: Luxury Modern Home in Mérida, Mexico
Casa Rayada, designed by Boide Estudio in Mérida, Mexico, is a modern luxury house showcasing seamless indoor-outdoor integration. This residence uses local stone, wood, and marble to create harmonious, textured spaces, with custom furniture and unique design elements.

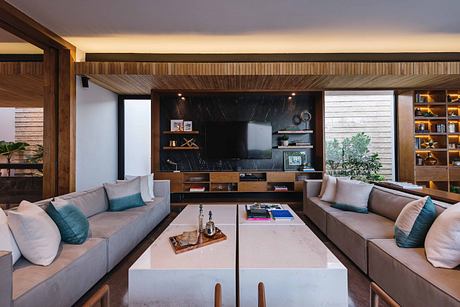
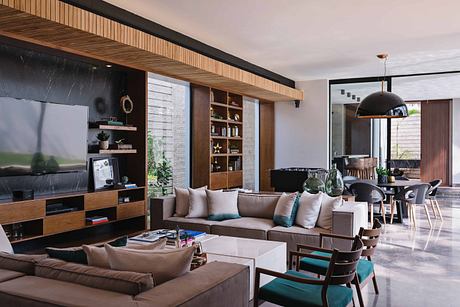
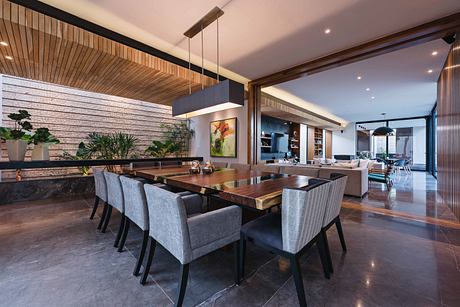
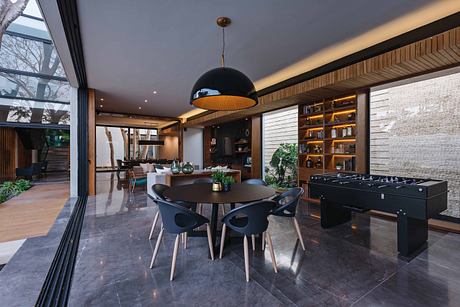
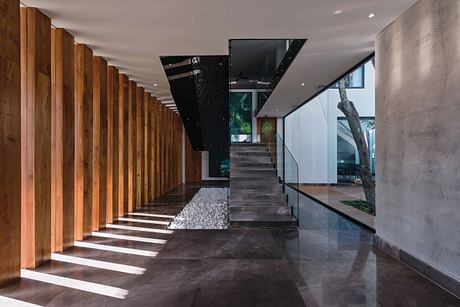
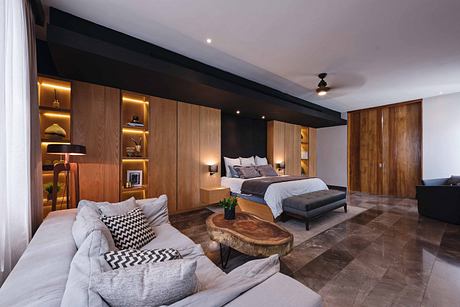
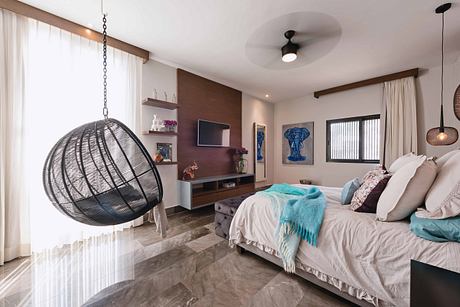
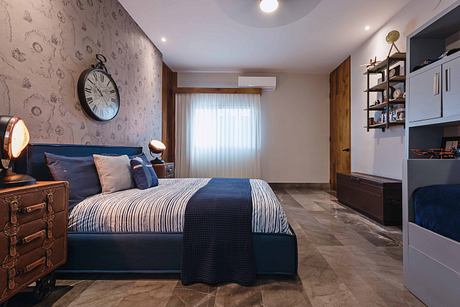
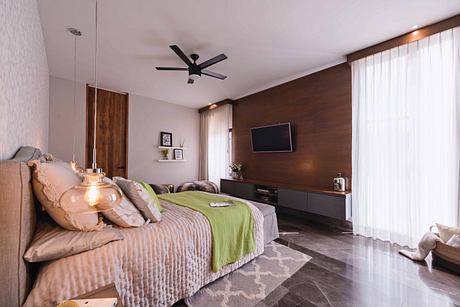
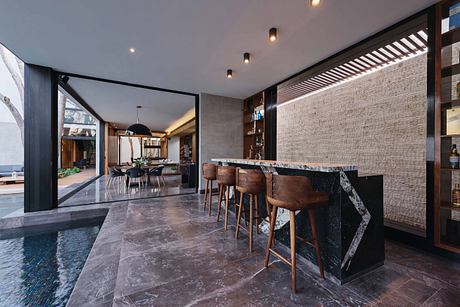
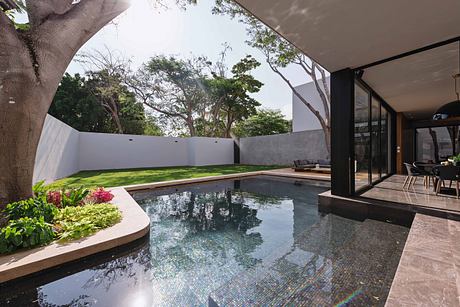
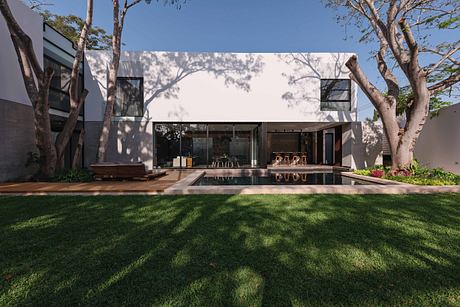
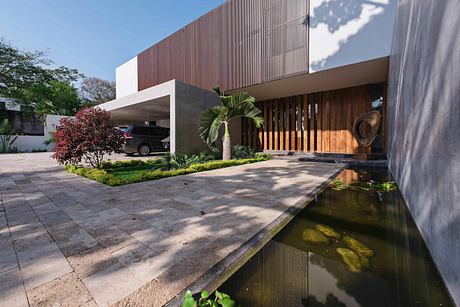
About Casa Rayada
The architect initially proposed a space emphasizing a strong interior-exterior connection. Consequently, the architecture and interior design had to function in harmony.
Harmonizing Space and Structure
The design process started by exploiting this relationship. The designers integrated it by aligning longitudinal and transversal lines across floors, ceilings, and furniture, notably in the custom-designed dining table.
Focal Points in Dining and Living Areas
In the dining room, designers introduced a local stone as a visual centerpiece, extending these thematic lines toward the living and bar areas. Simultaneously, the ceiling mirrors these lines in a transversal pattern, creating a striking contrast with the dining table, which reflects the house’s overarching design concept.
Modern Touches in the Living Spaces
Upon entering the living room, visitors encounter a modern, airy atmosphere. The television cabinet, a central feature, frames the surrounding gardens and incorporates black granite to add contrast and texture.
Color and Material Harmony
Designers chose green as the base color to accentuate contrasting elements throughout the social areas. They used natural materials like wood, marble, and textiles aiming for a cohesive blend of textures, tones, and colors.
Throughout the project, maintaining uncluttered spaces was crucial. Designers meticulously transformed each sketched line into a tangible element over nearly a year, culminating in a beautifully crafted space.
Photography by Tamara Uribe
Visit Boide Estudio
- by Matt Watts