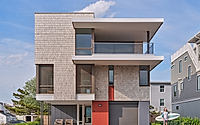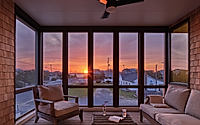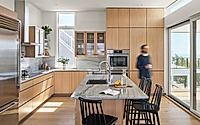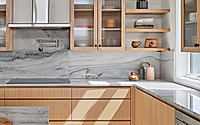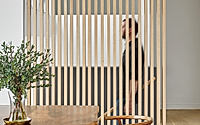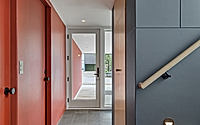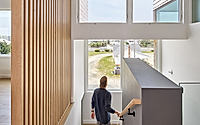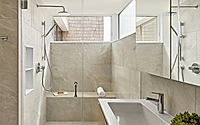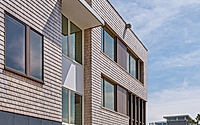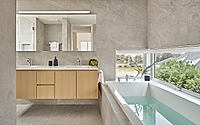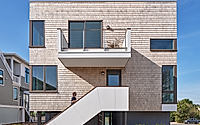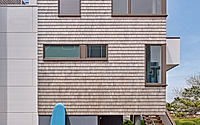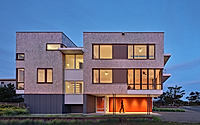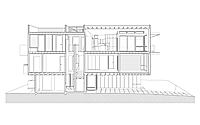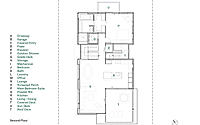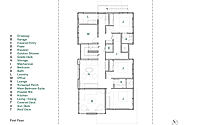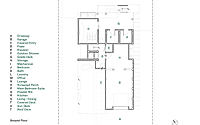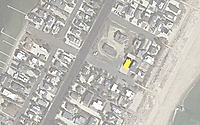The Gap House: Maximizing Ocean Views on Long Beach Island
Situated on the idyllic shores of Long Beach Island, New Jersey, the captivating “The Gap House” by Parnagian Architects is a testament to modern coastal design. This stunning house, designed in 2024, caters to a couple and their family seeking a serene retreat, seamlessly blending indoor and outdoor living spaces to maximize breathtaking views of both the bay and the ocean.
Featuring a harmonious blend of natural materials, including Eastern White Cedar shingles and cement board panels, this house exemplifies a thoughtful and sustainable approach to architecture.

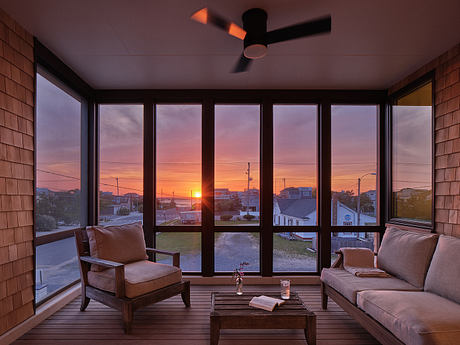
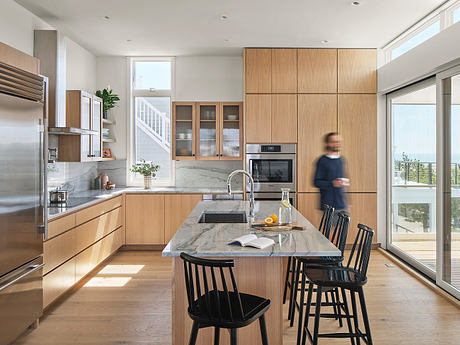

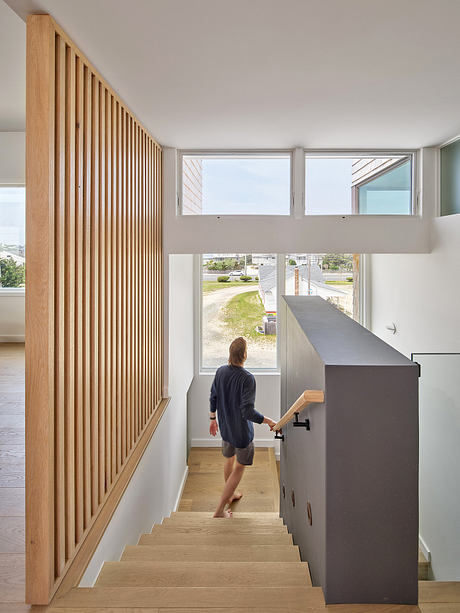

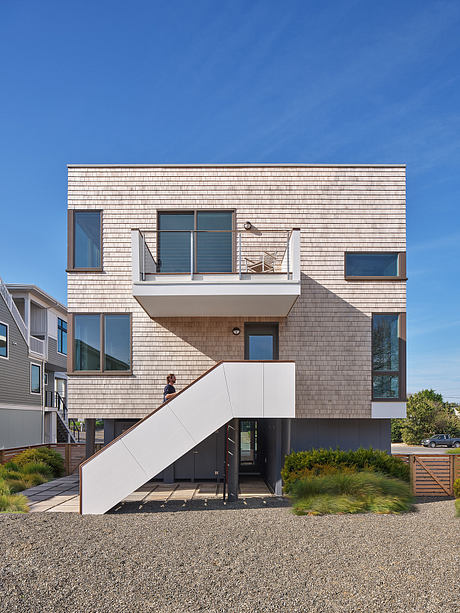
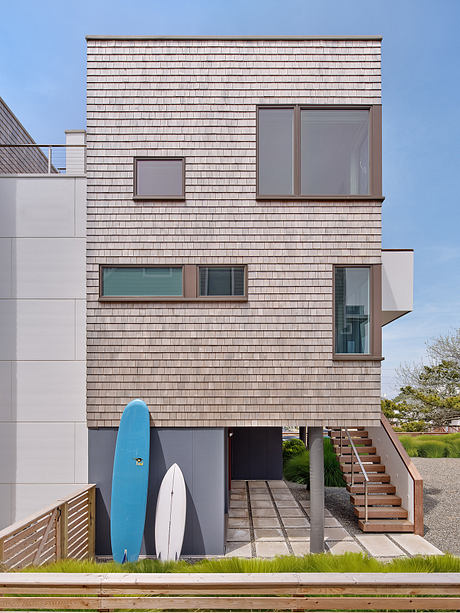

About The Gap House
Nestled on the narrow barrier island of Harvey Cedars, New Jersey, The Gap House stands as a masterful blend of modern architecture and its natural surroundings. Designed by Parnagian Architects in 2024, this striking residence caters to a couple and their family seeking to slow down and immerse themselves in the captivating vistas of both the bay and the ocean.
Elevated Vantage Points and Panoramic Perspectives
The home’s rectilinear volumes, clad in weathered Eastern White Cedar shingles, rise majestically, elevating the main living spaces to the uppermost floor. Expansive windows and sliding glass doors frame unobstructed ocean views, allowing the residents to fully connect with the serene coastal environment. A generously sized, ocean-facing covered deck extends the living area, blurring the boundaries between indoor and outdoor spaces.
Orchestrating the Transition from Bay to Ocean
The first level, situated just below the top of the dunes, offers a different perspective, focusing on the tranquil bay. A western-oriented screened porch adjoins a lower-level media room and lounge area, providing a cozy retreat to enjoy the ebb and flow of the tides. Strategically placed windows along the central staircase and elevator invite moments of pause, inviting residents to savor the ever-changing vistas of the bay.
Crafting a Harmonious Blend of Materials and Hues
The exterior’s material palette, featuring cement board panels reminiscent of natural stone and the weathered cedar shingles, seamlessly integrates the home into its coastal setting. Colorful accent panels at the ground-level entry draw visitors inward, setting the stage for the thoughtfully curated interior spaces.
A Sanctuary of Refined Simplicity
The interior spaces of The Gap House exude a sense of refined simplicity, with a light-filled kitchen featuring clean lines and high-end appliances, and a serene bathroom adorned with a spa-like, minimalist aesthetic. Throughout the home, carefully placed windows frame views of the surrounding landscape, fostering a deep connection between the built environment and the natural world.
A Harmonious Retreat on the Jersey Shore
The Gap House stands as a testament to the power of architectural design to seamlessly integrate with its coastal setting. By prioritizing the interplay of indoor and outdoor spaces, Parnagian Architects have created a tranquil sanctuary where residents can slow down, savor the stunning vistas, and find respite from the demands of everyday life.
Photography courtesy of Parnagian Architects
Visit Parnagian Architects
