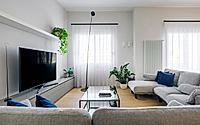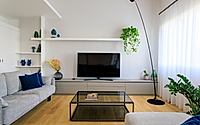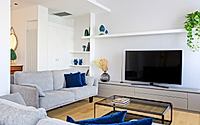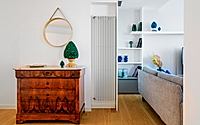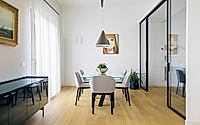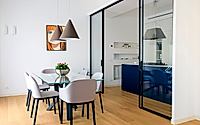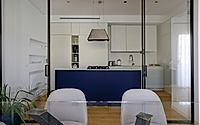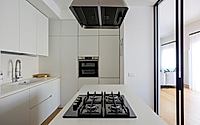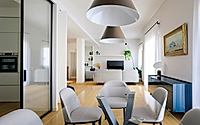Casa P: Architectural Brilliance in Palermo’s Apartment Design
Situated in the heart of Palermo, Italy, Casa P is a captivating apartment project designed by the acclaimed Studio de Francisci in 2022. Through the strategic fragmentation of distribution axes, the layout achieves a dynamic spatial reading, allowing for an open and spacious living area and a private, intimate bedroom zone. The architectural language employed is refined, elevated by contrasting chromatic elements and textural details that are accentuated by the carefully curated lighting design.

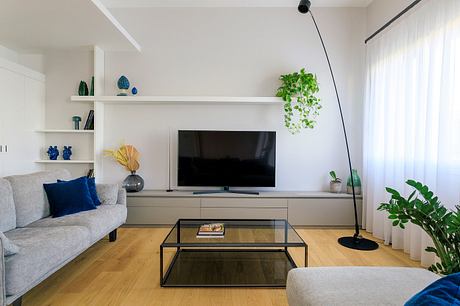
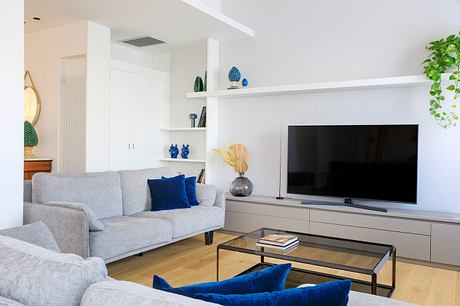

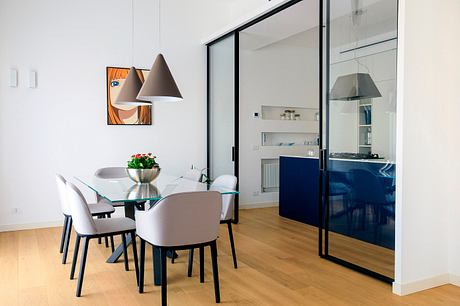
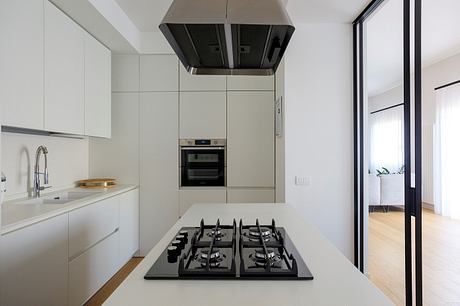

About Casa P
Nestled in the heart of Palermo, Italy, Casa P showcases a refined blend of contemporary elegance and thoughtful design. Crafted by the visionary Studio de Francisci, this apartment transformation is a testament to the power of thoughtful spatial planning and a discerning eye for detail.
Fluid Functionality: Redefining the Living Experience
Upon entering, the eye is immediately drawn to the open, airy layout that seamlessly connects the various living spaces. Through the strategic fragmentation of circulation axes, the designers have imbued the home with a dynamic, ever-evolving character. The living room, a harmonious tableau of neutral hues and clean lines, sets the tone for the refined aesthetic that permeates throughout.
Culinary Craftsmanship: The Heart of the Home
The kitchen, a paragon of modern minimalism, boasts a striking contrast of monochromatic cabinetry and a sleek, integrated gas cooktop. Carefully curated appliances and a thoughtful layout ensure that this central hub of the home functions with both form and function in mind.
Artful Dining: A Harmonious Gathering Space
The dining area, nestled adjacent to the kitchen, effortlessly blends the utilitarian and the elegant. A glass-topped table, surrounded by streamlined chairs, creates an inviting canvas for shared meals and spirited conversations. Overhead, the sculptural pendant lights cast a warm glow, elevating the overall ambiance.
Serene Sanctuary: Retreat to the Bedrooms
Retreating to the private quarters, the bedrooms exude a sense of calm and respite. Plush furnishings, subtle pops of color, and strategically placed greenery combine to cultivate a serene, restorative atmosphere. The careful consideration of materiality and lighting ensures that each space feels tailored to the needs and preferences of its occupants.
Refined Finishing Touches
Throughout the home, the design team has seamlessly integrated a palette of contrasting materials and finishes. From the lustrous Carrara resin and billows accents to the precisely curated lighting, every element works in harmony to create a cohesive, visually compelling experience. The result is a sophisticated sanctuary that beautifully balances form and function, delivering a truly elevated living experience.
Photography by Benedetto Tarantino Ph.
Visit Studio de Francisci
