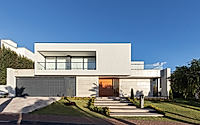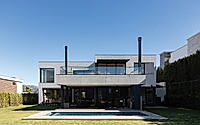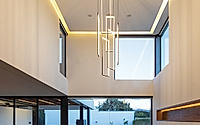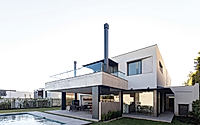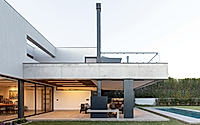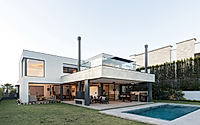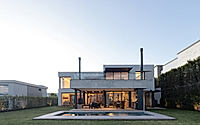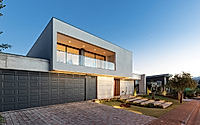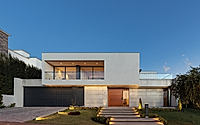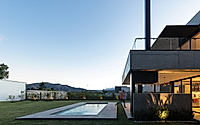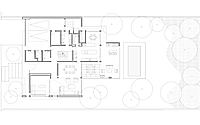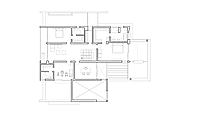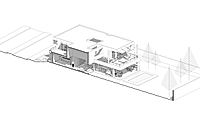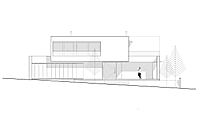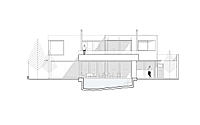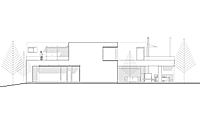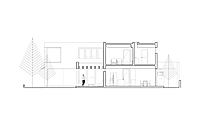AT2 House: Elegant and Family-Centric Design in Ecuador
The AT2 House, designed by Architekten in Tumbaco, Ecuador, is a stunning family-centric residence that reflects the culmination of its owners’ successful lives. This 2022 project, situated in the suburban context of Quito’s eastern valleys, boasts a progressive permeability that seamlessly integrates indoor and outdoor spaces. With its elegant and reserved façade, the AT2 House showcases a balanced interplay of materiality, light, and fluid programming, creating a perfect framework for living and enjoying.

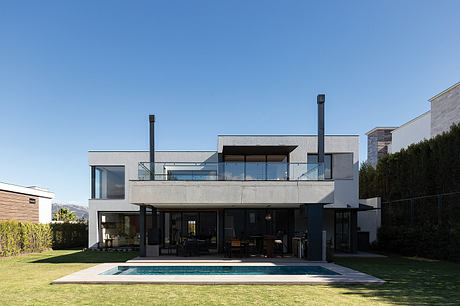
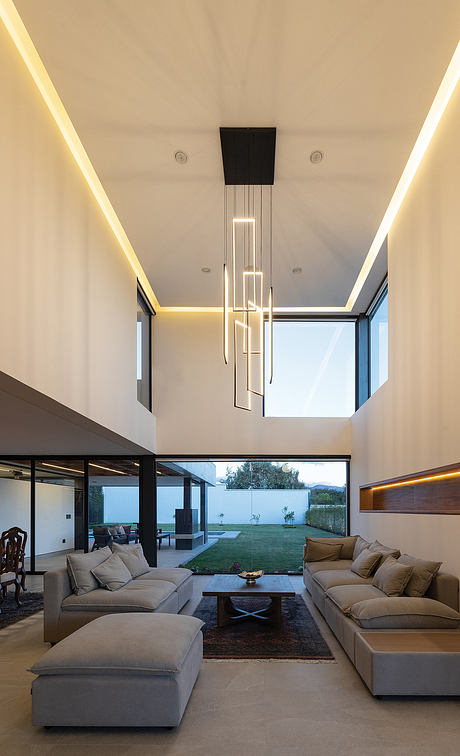
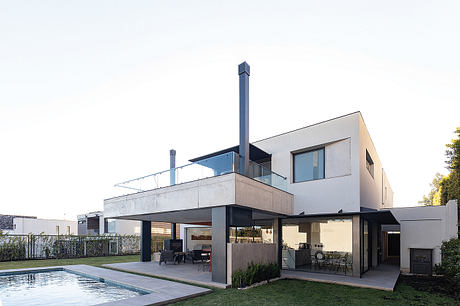
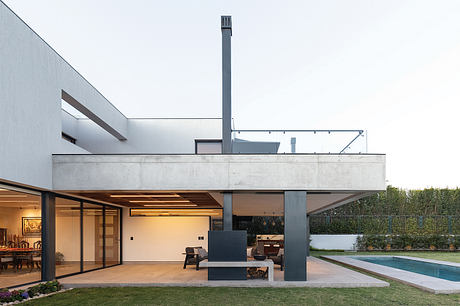
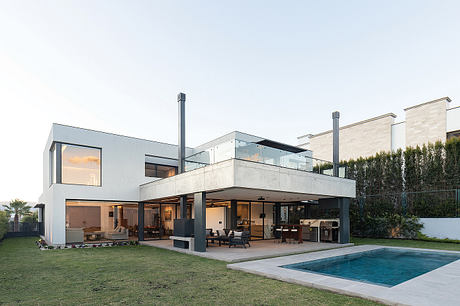
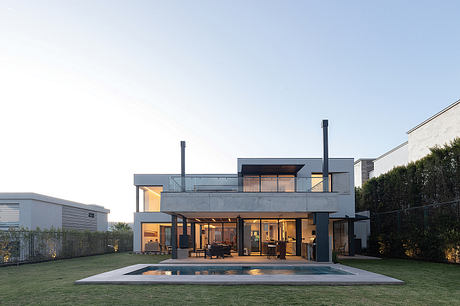
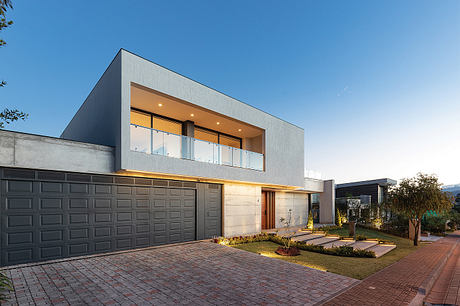
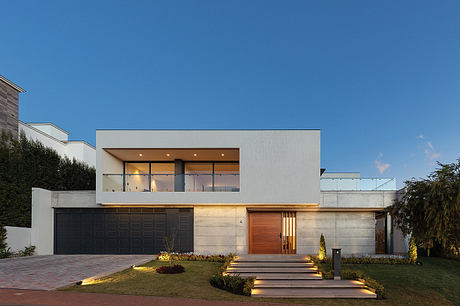
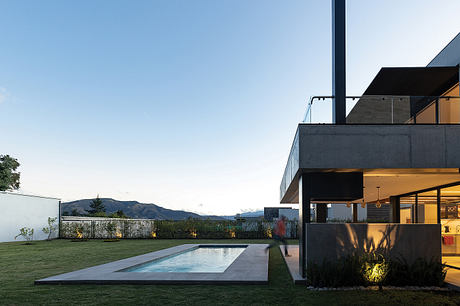
About AT2 House
Nestled in the picturesque suburb of Tumbaco, Ecuador, the AT2 House stands as a testament to the power of architecture to transform lives. Designed by the renowned Architekten firm in 2022, this remarkable residence is more than just a structure; it’s a sanctuary, a place where memories are forged and legacies are built.
A Family Gathering Place
Thoughtfully crafted, the AT2 House is designed to be a familial epicenter. Its mission is to bring together generations, fostering connections and creating lasting bonds. Situated near the Chiche River, this 2,000-square-foot (186-square-meter) home enjoys the exceptional climate of the Eastern Valleys of Quito, providing a serene and inviting atmosphere for its inhabitants.
A Selective Permeability
The AT2 House’s facade is elegantly reserved, with minimal frontal openings that seamlessly integrate with the surrounding landscape. Yet, as one ventures deeper, the home’s permeability becomes increasingly apparent. Strategically placed windows and skylights flood the interiors with warm, natural light, creating a sense of comfort and well-being.
Blurring the Lines
The family-centric nature of the AT2 House is evident in its design. As one moves towards the private backyard, the openings and voids grow larger, culminating in the dematerialization of the volumetry. The porch, serving as the central gathering point, seamlessly connects the interior and exterior, blurring the boundaries between the two.
Balanced Materiality
The interiors of the AT2 House are organized in a simple and orderly manner, with four parallel concrete and metal units complemented by warm wood accents. This carefully curated material palette is balanced with spacious and well-lit spaces, fostering a pleasant and fluid program that caters to the daily lives of its residents.
Connectedness and Intimacy
The kitchen of the AT2 House serves as a central hub, linking the informal porch and daily dining areas with the more formal dining room and double-height living room. This design choice reflects the homeowners’ appreciation for both family moments and special occasions, striking a delicate balance between connectedness and intimacy.
A Harmonious Sanctuary
The AT2 House is an architectural masterpiece that celebrates the art of selective permeability. Open to those it welcomes, yet closed off to preserve its intimate charm, the home achieves a captivating equilibrium between the solidity of its materials and the allure of natural light. It is a sanctuary where precision, protection, and well-being converge, creating the perfect framework for living and enjoying life to the fullest.
Photography courtesy of Architekten
Visit Architekten
