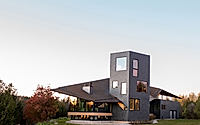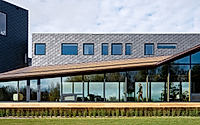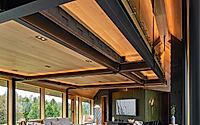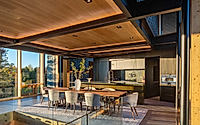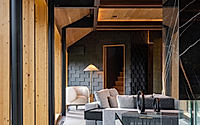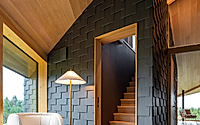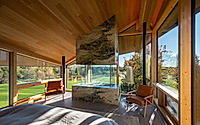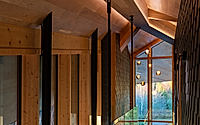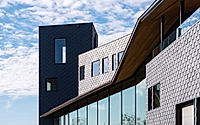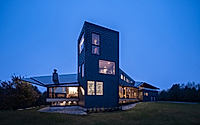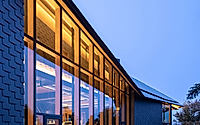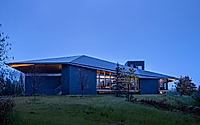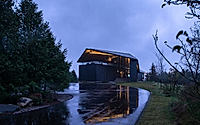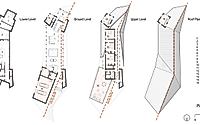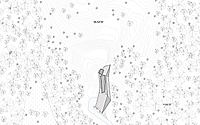Forest Retreat: Rustic Modern Family Home in Ontario
The Forest Retreat, designed by Kariouk Architects in 2021, is a captivating family home nestled in the vast expanse of rural Ontario, Canada. This 100-acre property, with its diverse landscape of forests, wetlands, and meadows, provided the perfect canvas for a contemporary, yet warm and inviting, retreat. The clients, who live abroad, sought a Canadian homestead that would immerse their large, young family in the Ontario landscape they cherish.

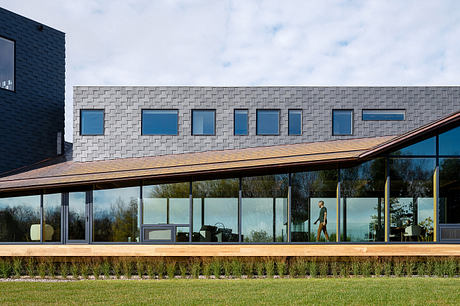
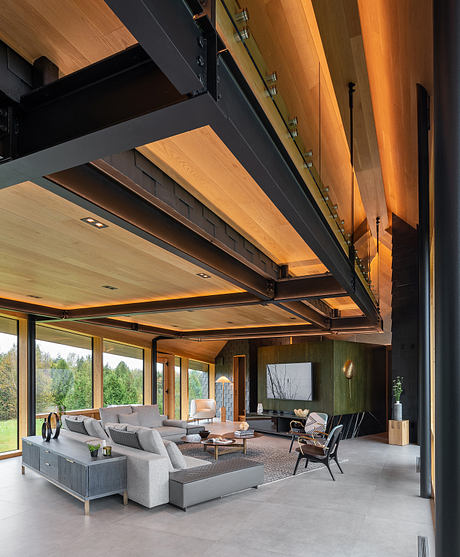
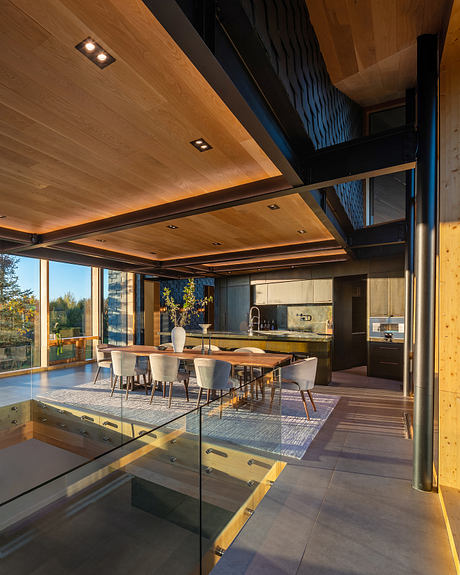
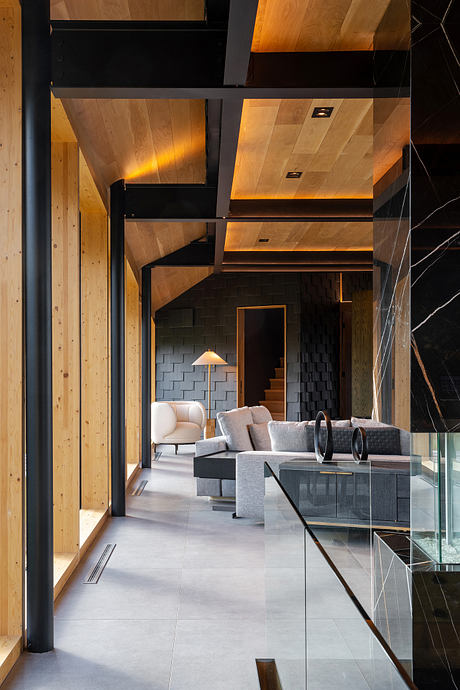
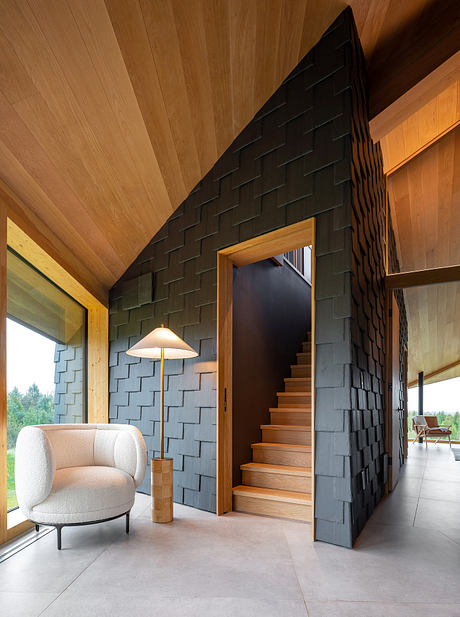
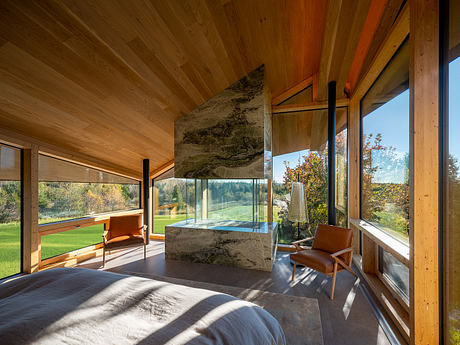
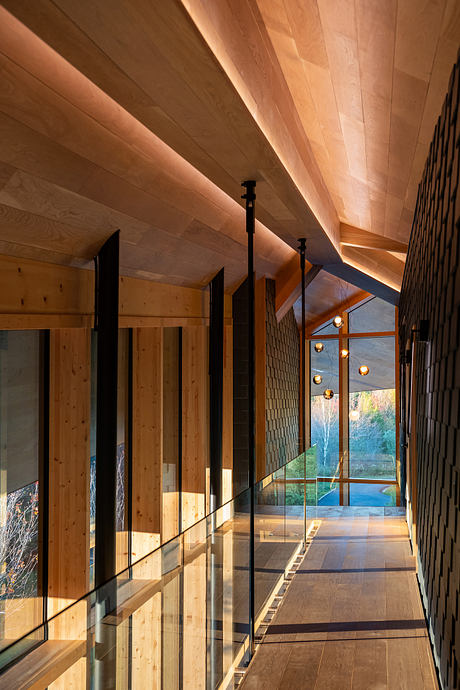
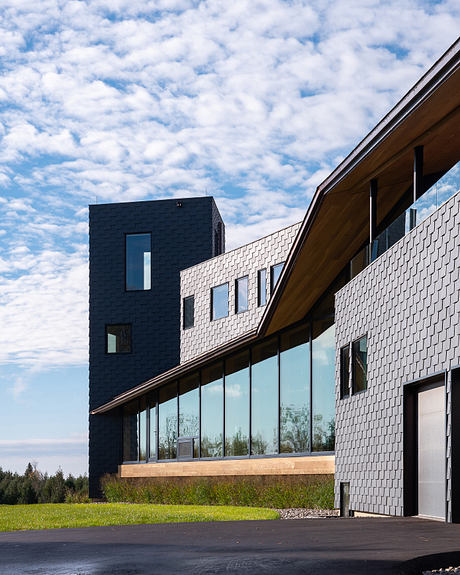
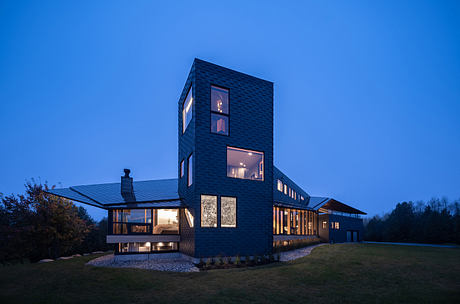
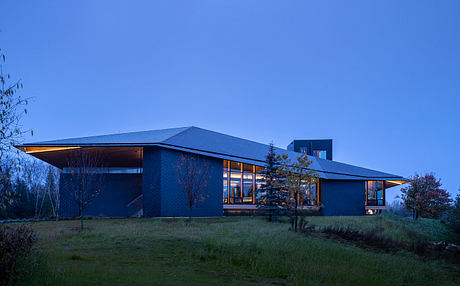
About Forest Retreat
In the heart of rural Ontario, Canada, Kariouk Architects have crafted a captivating family retreat that seamlessly blends modern design with the enchanting natural surroundings. Nestled on a sprawling 100-acre property of forests, wetlands, and meadows, this project is a testament to the architects’ ability to create a harmonious balance between the built and the natural environments.
Embracing the Canadian Landscape
Designed for a family living abroad, this retreat serves as a cherished anchor, immersing their young children in the quintessential Ontario landscape of their parents’ upbringing. The clients’ brief called for a “rustic, modern retreat” that would encourage activities like hiking and snowshoeing, providing a comfortable and casual space for extended family stays.
A Tent-like Roof Embraces the Terrain
The project’s most striking feature is its long, tent-like roof that follows the site’s natural topography. This remarkable design element became the primary focus, shaping the home’s interior circulation and extending views towards the surrounding forest. Overcoming the technical challenge of creating a 60-metre (196-foot) roof that appears light, the architects utilized a meandering ridge-beam and strategic cantilevers to achieve this striking aesthetic.
Balancing Heavy and Light
Monolithic slate-clad volumes anchor the home, echoing the property’s rock outcrops and defining the spaces between the expansive glass curtains. Choosing steel construction over the expected heavy timber allowed the architects to avoid modernist box-like forms, while ensuring a warm and inviting interior. The main floor, lifted above the ground, places the family in the treetops while flooding the lower recreation area with natural light.
Fostering Closeness and Connectivity
The continuous, open-concept layout of the main living areas, with only the bedrooms and bathrooms closed off, promotes a sense of closeness and connectivity within the family. The kids’ bedrooms, encased in a slate-clad volume and suspended above the main floor, are accessed by a catwalk, further enhancing the sense of community and shared experiences.
Sustainable Design in Harmony with Nature
Mindful of the clients’ desire to minimize their environmental impact, the architects strategically placed the home on an existing cleared ridge, avoiding the need to cut down any trees. Geothermal heating and cooling, triple-pane glass walls, and high-efficiency fixtures and equipment further contribute to the home’s sustainable design, ensuring a low-impact retreat that honors the clients’ connection to the land.
Overall, this Forest Retreat by Kariouk Architects is a remarkable example of how modern design can seamlessly integrate with the natural world, creating a captivating and comfortable getaway that celebrates the essence of the Canadian landscape.
Photography by Scott Norsworthy, Kariouk Architects, Mitchell Hubble
Visit Kariouk Architects
