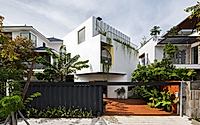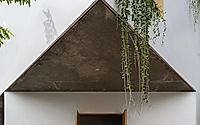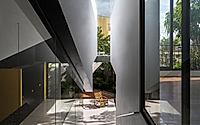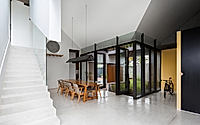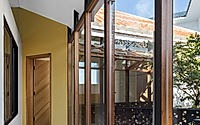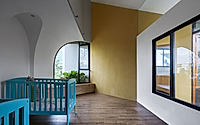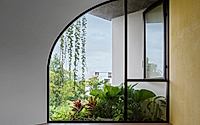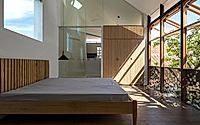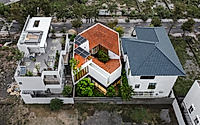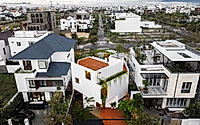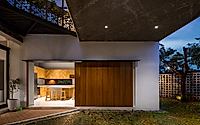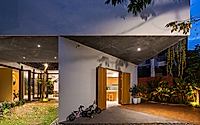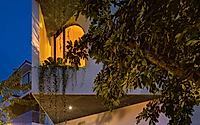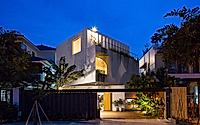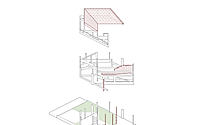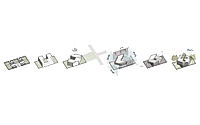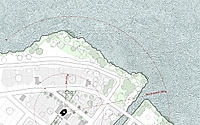Rotating House: Innovative Rotating Design in Da Nang
Designed by AD+Studio, the Rotating house in Da Nang, Vietnam, is a captivating residential project that blends contemporary architecture with traditional Vietnamese influences. This family home, completed in 2022, prioritizes the development and privacy of its occupants, a couple and their two children. The unique 45-degree rotation of the building enhances the depth and airflow, creating an unexpected yet harmonious living experience.

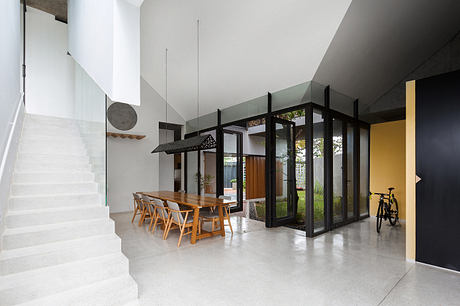
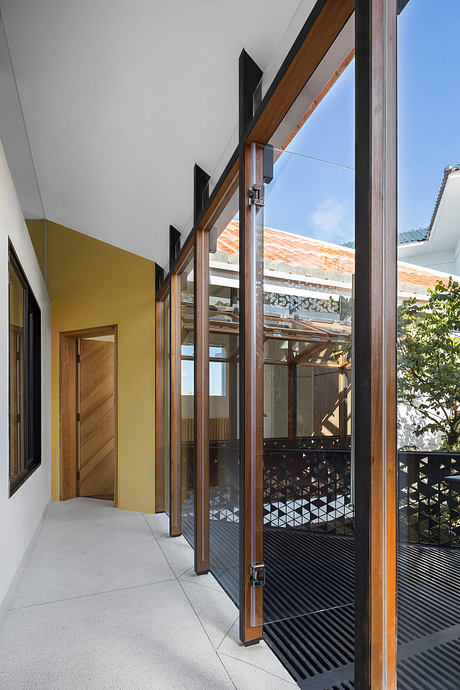
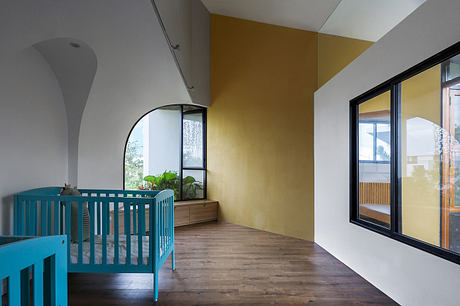
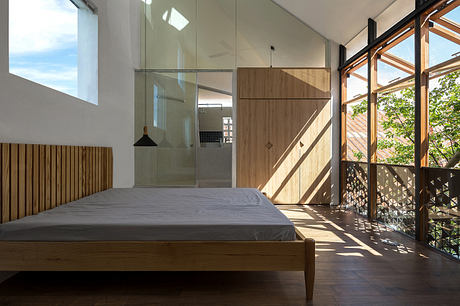
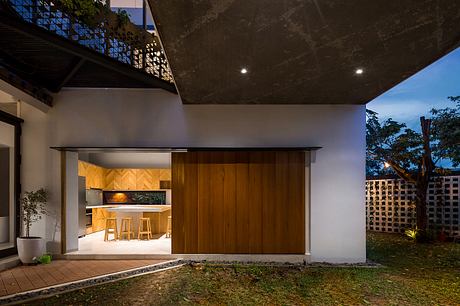
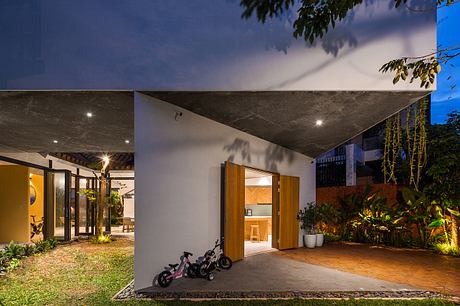
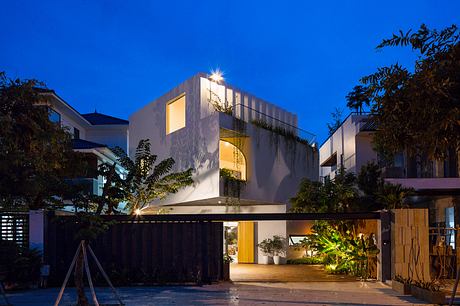
About Rotating House
Nestled in a new urban landscape of Da Nang, Vietnam, the Rotating House by AD+Studio is a captivating architectural gem. Designed in 2022, this house serves as a peaceful refuge for a nuclear family, prioritizing the growth and development of their children.
Defying Conventional Urban Design
Typically, urban housing designs in the area feature a 1m – 2m (3.3ft – 6.6ft) setback from the property line, compromising privacy between neighboring buildings. However, the Rotating House takes a unique approach, turning inward to create a more secluded and harmonious living environment.
Inspired by Traditional Vietnamese Architecture
Drawing inspiration from the multi-layered composition of the traditional Hoi An house, the Rotating House utilizes the full width of the site, opening up to an inner landscape. The design cleverly divides the space into five parts, blending two living areas with three gardens, all connected by a “nhà nối” (connecting block).
The Rotating Advantage
The key innovation of the Rotating House is its 45-degree rotation, which creates an oblique azimuth. This unexpected orientation reduces the parallelism between the building’s edges and the site boundaries, increasing the depth and visual interest of the structure. Furthermore, the rotation addresses feng shui principles, directing the sharp corners away from the intersection to create a more harmonious flow.
Child-Centric Design
The ground floor of the Rotating House is entirely dedicated to the children’s “learning by playing” activities. This open, play-focused area includes two gardens, forming a large, integrated playground. Meanwhile, the parents’ working spaces and kitchen are strategically located as a “supported zone,” keeping the children’s activities within sight.
Harmonious Integration with the Local Climate
The first floor of the Rotating House is rotated 180 degrees compared to the ground floor, creating a closed layout around an inner courtyard. This design, combined with the traditional Hoi An-style tile roof system, ensures the house is well-adapted to the local climate, while also providing a delightful contrast between the contemporary exterior and the intimate atmosphere within.
Overall, the Rotating House by AD+Studio is a captivating architectural achievement that seamlessly blends traditional Vietnamese design elements with innovative, family-centric features. This unique project offers a refreshing perspective on urban living, prioritizing privacy, sustainability, and the well-being of its occupants.
Photography courtesy of AD+Studio
Visit AD+Studio
