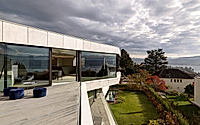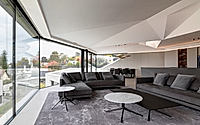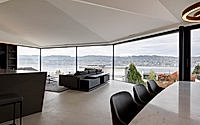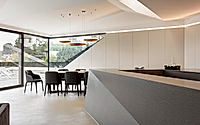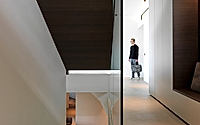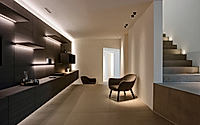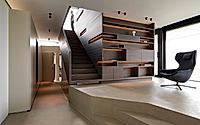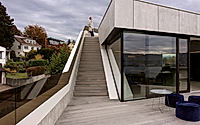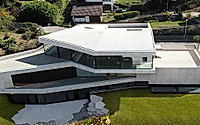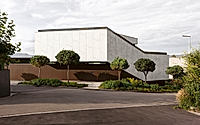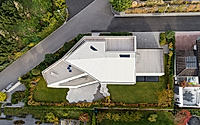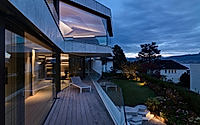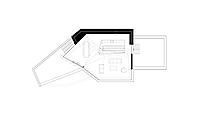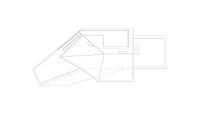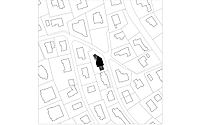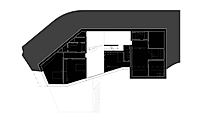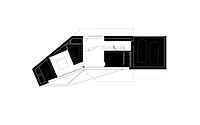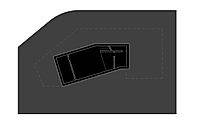Casa Sil: Zurich Lake Retreat with Innovative Folded Design
Designed by renowned firm Daluz Gonzalez Architekten, the Casa Sil in Zürich, Switzerland, is a captivating house that leverages its unique lakeside location. This striking, 2020-built residence features a folded, cantilevered volume that maximizes views of the surrounding landscape. Inside, a warm, wooden core connects the spaces, creating a harmonious, open-plan living experience.

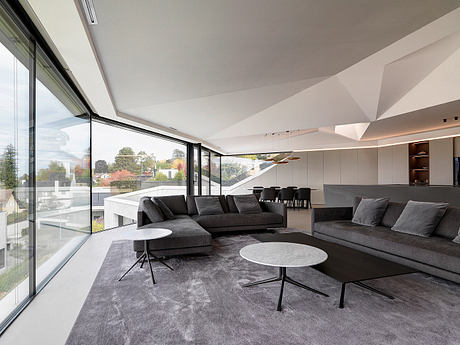
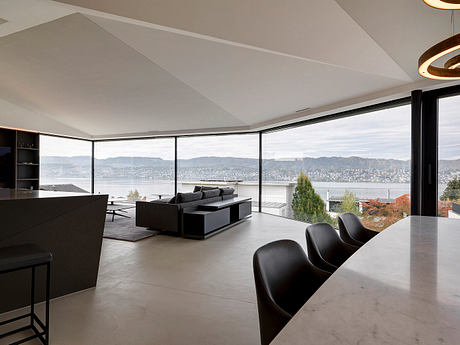
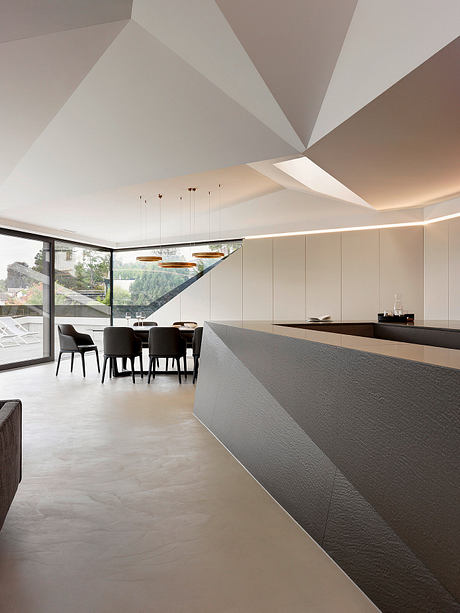
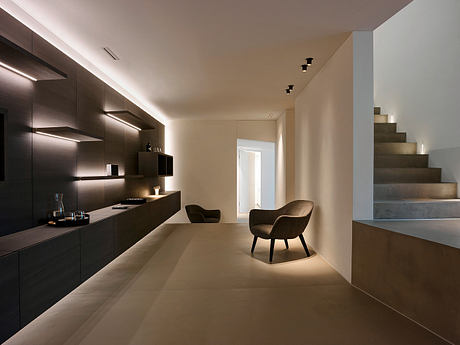
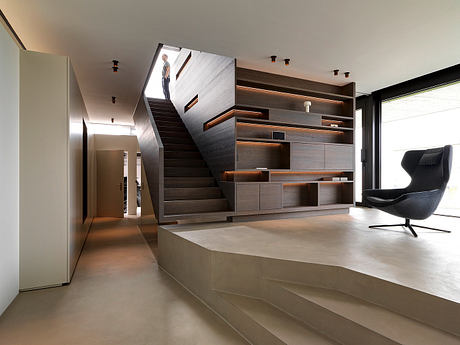
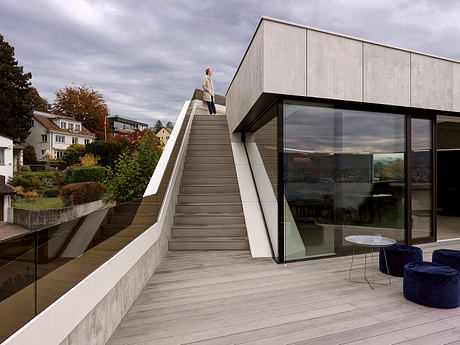
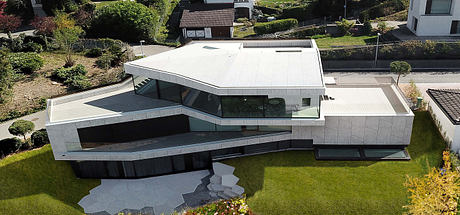
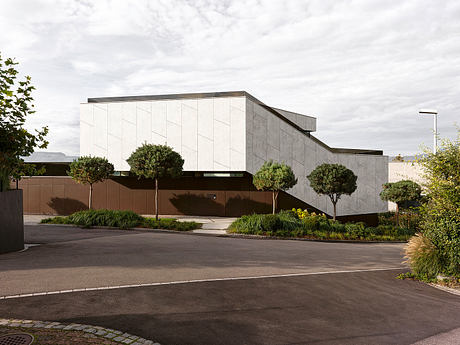
About Casa Sil
Perched atop a prime parcel overlooking the stunning Zürich Lake, the Casa Sil is a contemporary masterpiece that blends bold architectural design with a captivating connection to its natural surroundings. Crafted by the renowned Daluz Gonzalez Architekten, this 2020 residential gem invites you to experience the epitome of modern living, where each space thoughtfully integrates the breathtaking vistas that lay beyond its walls.
A Striking Exterior Presence
The Casa Sil’s exterior is a true showstopper, with a dynamic, angular form that appears to defy gravity. The building’s sleek, white facade is punctuated by expansive glass panels, allowing the lake and distant hills to take center stage. A sculptural staircase leads up to the main entrance, setting the tone for the architectural wonders that await inside.
Seamless Integration of Interior and Exterior
Step inside, and you’ll be enveloped in a world of spatial continuity and visual harmony. The central design element is a wooden volume that seamlessly transitions from a ground-floor library to a sculptural staircase and culminates in the kitchen cabinetry and railing on the upper level. This ingenious design creates a cohesive, ribbon-like flow, ensuring that every room, from the dining area to the living room, enjoys unobstructed views of the breathtaking landscape beyond.
A Masterful Interplay of Light and Form
The home’s striking silhouette is not merely a visual delight; it also serves a functional purpose, with the cantilevered volumes providing passive solar control and generating a play of light and shadow throughout the interiors. The geometric ceiling, with its dynamic shapes and varying heights, further enhances the sense of spatial drama, while also delineating the different zones within the open-concept layout.
Culinary Sophistication and Elevated Living
The kitchen, nestled within the wooden volume, is a harmonious blend of form and function. Its sleek, minimalist design allows the focus to remain on the breathtaking vistas that can be enjoyed from the dining area and living room. Nearby, the living room exudes an elegant, yet inviting ambiance, with plush furnishings and a striking geometric fireplace that anchors the space.
A Seamless Transition to Private Spaces
As you ascend the sculptural staircase, you’ll be drawn into the serene and private realms of the home. The bedrooms and bathrooms emanate a calming, spa-like atmosphere, with a continued emphasis on the seamless integration of indoor and outdoor spaces. Whether relaxing in the master suite or freshening up in the luxurious bathroom, the residents of Casa Sil can bask in the tranquility of their surroundings.
A Masterpiece of Modern Architecture
The Casa Sil is a true testament to the power of innovative design and the profound impact it can have on the human experience. From its striking exterior presence to its meticulously crafted interiors, this exceptional residence redefines the boundaries of modern living, offering its occupants a sanctuary where architecture, nature, and comfort converge in perfect harmony.
Photography courtesy of Daluz Gonzalez Architekten
Visit Daluz Gonzalez Architekten
