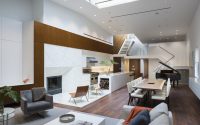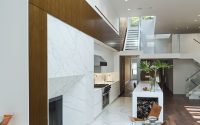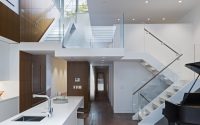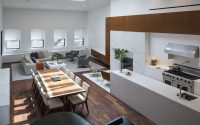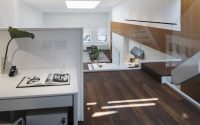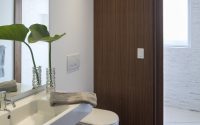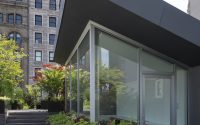NoHo Loft by DXA Studio
NoHo Loft is a two-story home located in New York City, designed in 2014 by DXA Studio.







About NoHo Loft
Welcome to NoHo Loft, a standout contemporary residential design by DXA Studio in the heart of New York City. Conceived in 2014, this loft balances modern sophistication with comfortable living spaces.
New York City’s Contemporary Landmark
At first glance, NoHo Loft’s exterior asserts its presence with a bold zinc-clad bulkhead, juxtaposed against the classic architecture of its New York City neighborhood. The roof garden, visible from street level, hints at the integration of nature within the urban landscape.
The Loft’s Welcoming Heart
Inside, the upper floor unfolds in a spacious open plan. A sixteen-foot Corian island defines the kitchen area, complemented by a white marble fireplace and walnut wood walls that incorporate essential living functions. Ample daylight from the central skylight illuminates the shared living and dining spaces, enhancing the airy atmosphere.
Moving through the loft, the open-riser marble and glass stair connects the public space to the more intimate levels. Here, the mezzanine offers a tranquil retreat, leading to the verdant roof garden that provides a rare slice of outdoor respite in the city.
Private Spaces with a Personal Touch
The five bedrooms merge clean lines with warmth, each offering a unique perspective of the city. The four bathrooms reflect the loft’s overarching theme: crisp, functional, and sleek, featuring high-quality materials and finishes.
NoHo Loft epitomizes DXA Studio’s commitment to designing spaces that respond to their inhabitants’ needs while respecting the urban fabric. This duplex penthouse renovation stands as a distinguished example of contemporary urban living, offering both comfort and style amidst the vibrant pace of the city.
Photography courtesy of DXA Studio
Visit DXA Studio
- by Matt Watts