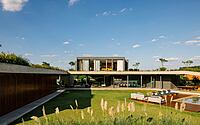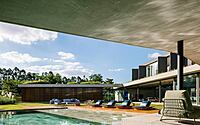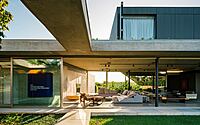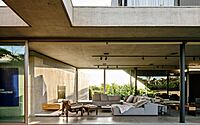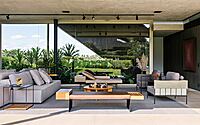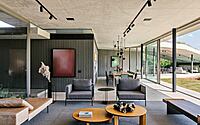Casa Colina: FGMF Arquitetos’ Concrete Marvel in Porto Feliz
In the serene heart of Porto Feliz, Brazil, Casa Colina stands as a testament to modern concrete architecture. Designed by the acclaimed FGMF Arquitetos in 2019, this two-story house seamlessly fuses with its surroundings.
Capitalizing on the unique attributes of the chosen plot, the design prioritizes privacy while maintaining a profound connection to the outdoors. With a minimalist yet robust concrete aesthetic, it boasts a suspended garden, extensive roof garden, and interiors curated by an eclectic mix of national and international designers.
















About Casa Colina
Selecting the Ideal Location
Among three potential plots, one stood out for its unique corner position, sun exposure, and a slight elevation difference. This lot quickly inspired our project concept.
Innovative Design Approach
We based our design on simple concepts. The organization around the perimeter, mainly on the ground floor, mimics the land’s unique shape. This design respects the mandatory vacant space, and introduces a semi-indoor patio. This patio is slightly below street level, ensuring privacy without sacrificing outdoor connectivity. The “C” shaped layout ensures all ground floor areas maintain visual contact.
Core Architectural Features
The project’s essence lies in its sleek, expansive slab. This angled slab merges seamlessly with the terrain, extending over the building to form a vast roof garden. Another floor slab, parallel to the roof, underscores the building’s presence, distinguishing it from the garden. The interior layout runs linearly along this perimeter, beneath the exposed concrete slab.
Distinctive Sections & Materials
Different materials define each section. The social and leisure areas boast glass or open finishes. In contrast, the guest wing features wood, transforming into a solid block beneath the slab when closed. Service areas showcase an ebonized ventilated facade. Atop the slab sits the main suite. Its unique sealing connects with the ground floor’s opaque components. Amid the rooftop garden, this suite has vast windows, alternating between sealed and fully open views. Elements like the garage and entrance hall nestle under the slab, with its overhangs gently sheltering the spaces.
Eco-Friendly and Low-Impact Design
The design minimizes its footprint on the plot. Aerial photos reveal a site nearly untouched compared to neighboring plots. Besides the garden, only the pool, solarium, sand court, and solar panels are visible from above. The roof’s lush greenery ensures thermal comfort, while extensive glass openings promote cross ventilation, enhancing the building’s energy efficiency.
Symbiotic Integration of Structure and Nature
A “floating garden” covers the house’s vast layout, making it both integrated yet discreet from the outside. It meets the residents’ desires for a dynamic space. The design harmoniously melds with the surrounding land, using a stone retaining wall and a long side mound.
Minimalist Interiors for Versatile Use
The minimalist interior, a blend of local and international designs, augments the home’s ambiance. This design facilitates both casual relaxation and slightly formal gatherings, reflecting the primary goals of the project.
Photography by Fran Parente
Visit FGMF Arquitetos
- by Matt Watts