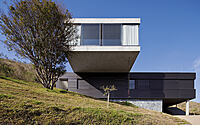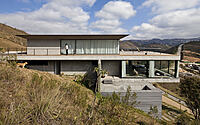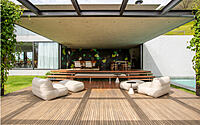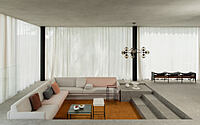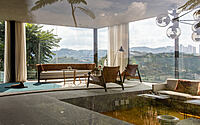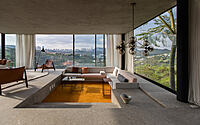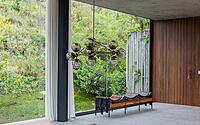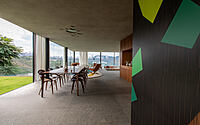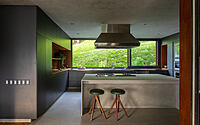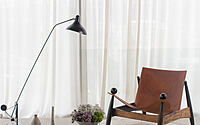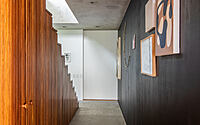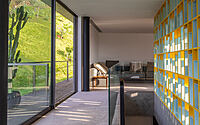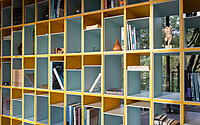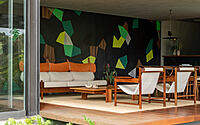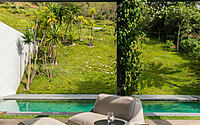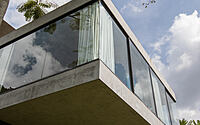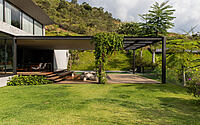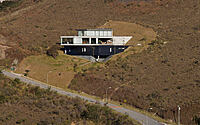Casa EG’s Concrete Elegance: From Steep Slopes to Stunning Views
Casa EG, a stunning concrete house in Belo Horizonte, Brazil, mirrors a tale of evolution. Developed by Play Arquitetura in two distinctive phases, its design journey commenced in 2008 and saw a transformative refurbishment a decade later.
With captivating elements like multi-floor layouts, terrace views of the majestic mountains, and a seamless blend of vintage and contemporary interiors, this home is a testament to adaptive design.














About Casa EG
A Timeless Evolution: The House’s Two-Phase Journey
Spanning two distinct phases, this architectural endeavor first began in 2008 and culminated in 2022. As time changed, so did the owners’ lives; they relocated from Brazil, their children matured, and they nearly sold the house.
Strategic Layout Amidst Nature’s Challenge
Situated on the outskirts of Belo Horizonte, this house boasts a design that harmonizes with its steep slope. Strategically distributed over three floors, the residence places the garage and intimate areas on the bottom level. This decision paved the way for a captivating garden terrace on the middle floor, seamlessly connecting the social area and kitchen. The top floor? A tranquil retreat with an office, TV room, and another terrace showcasing mountain vistas.
Reforming with Purpose: Enhancing Spaces
Changes became inevitable. A once compact kitchen, combined with limiting sunlight, prompted a reimagining. The renovation expanded the kitchen, making the most of the house’s inherent features and terrain. Stretching to the concrete eaves’ limit, the modified design incorporated a new cut into the sloping ground. Consequently, a lowered external garden, now standing five centimeters (about 2 inches) beneath the new kitchen’s window sill, flourishes as a vegetable haven.
A Fresh Approach to Leisure and Design
The leisure area, contrastingly, underwent a structural metamorphosis. Employing metallic I-profiles for beams and pillars, this space now stretches westward. Its design, emerging from the old porch’s void, ensures no disturbance to the original concrete structure. Furthermore, an overhead slab exists beneath the home’s concrete beams, introducing a deck atop the prior floor. Transitioning steps and a vast bench lead to a second deck section, nestled beneath a pergola, overlooking the garden.
Blending Eras: Interior Design Choices
Inside, the decor seamlessly melds eras. A medley of vintage furniture, modern additions, and exclusive pieces crafted by Play Arquitetura defines the house’s interior charm.
Photography by Leonardo Finotti
Visit Play Arquitetura
- by Matt Watts