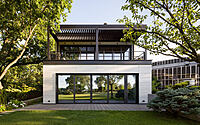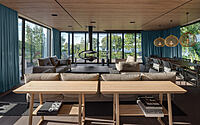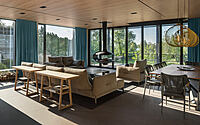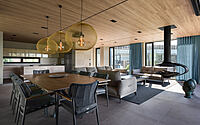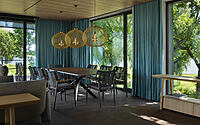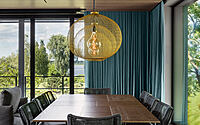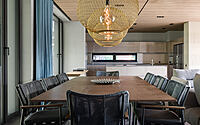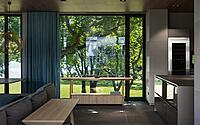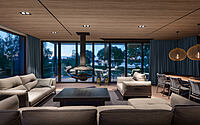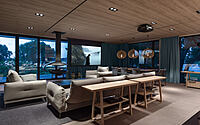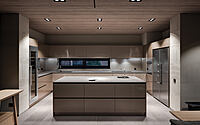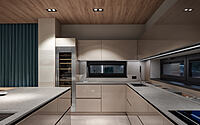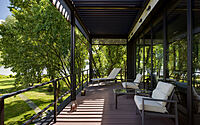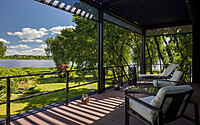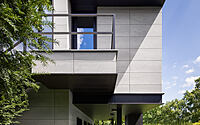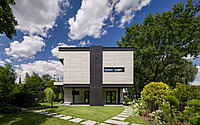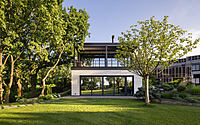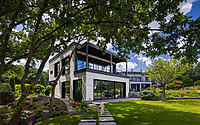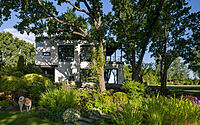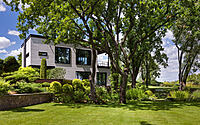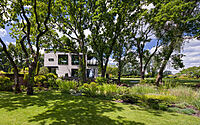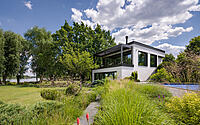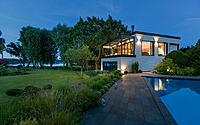Between the Lines: Loft Buro’s Minimalist Masterpiece in Kyiv
In Kyiv, Ukraine, a city rich with history and culture, Between the Lines emerges as a modern, minimalist masterpiece designed by Loft Buro in 2023. This two-story house seamlessly melds nature’s fluidity with man-made precision, offering a tranquil haven punctuated by vast windows that invite nature to perform its daily spectacle.













About Between the Lines
Architectural Ensembles: A Dance Between Nature and Design
Architectural ensembles blend nature’s dynamic lines with man-made precision. It’s both a challenge and thrill.
The Vision Behind the Chalet
Designed as an oasis from daily life, this chalet complements the main house. It embodies simplicity, functionality, and clarity in its form.
Blurring Boundaries with Nature
Large windows enhance the chalet’s transparency, merging it seamlessly with its surroundings. Nature, reflecting on these surfaces, weaves the building into the landscape.
Every day, the walls transform into a canvas for nature’s shadow play.
Interior Design: Embracing the Outdoors
The interior’s main objective? Bringing the outside in. Strategically placed windows invite nature to become the chalet’s focal point.
With the living room and open kitchen situated on the second floor, the ground level houses a gym and technical rooms.
A Symphony of Textures and Tones
Soft combinations of surfaces set against varying halftones unify the interior. Nature, however, takes center stage.
Natural, touch-inviting materials dominate the space, while the living room’s colors counterbalance nature’s vibrant display outside.
Balancing Static and Dynamic
The building’s static lines harmonize with nature’s wild flair. This union lets one savor nature’s ever-changing moods daily.
Photography by Andrey Avdeenko
Visit Loft Buro
- by Matt Watts