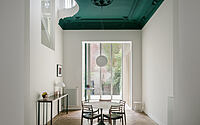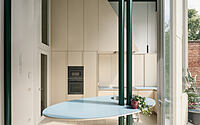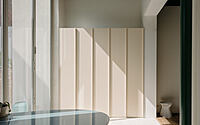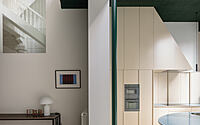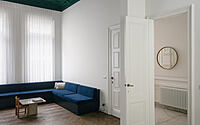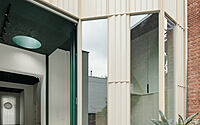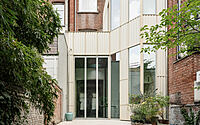Mozart: Poot Architecture’s Radiant Renovation in Antwerp
In the heart of Antwerp, Belgium, the Mozart project by Poot Architecture revitalizes a 19th-century townhouse. Confronting challenges like restricted sunlight due to its orientation and a towering rear wall, the redesign employs sober interventions.
The goal? Merging modern elegance with the townhouse’s historic grandeur, all while enhancing natural light flow.










About Mozart
In Antwerp’s heart, a grand 19th-century townhouse undergoes a transformative renovation. Challenges arise from its central location and the high dividing wall limiting sunlight. Yet, designers seek elegant solutions to preserve its regal charm.
Harnessing Sunlight: Innovative Design Choices
Strategically, the rear building makes way for a tall, new annex. They’ve snipped its corner, prioritizing sunlight and elegance. Thus, sunlight now permeates the townhouse effortlessly.
Multilevel Living: A Modern Approach
Living and home office spaces span two levels. These areas boast varied viewpoints, ensuring ample light flow. Furthermore, terraces nestle on various levels, catering to every time of day.
Enhancing Outdoor Spaces
A royal outside staircase enhances the modest garden, offering a sense of space and luxury.
Photography by Stijn Bollaert
Visit Poot Architecture
- by Matt Watts