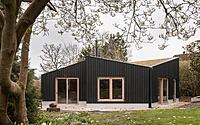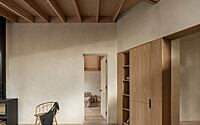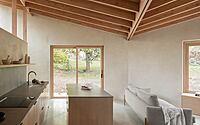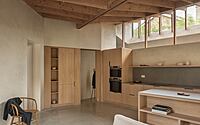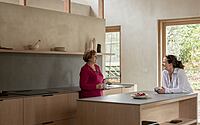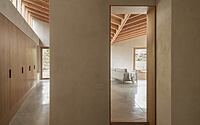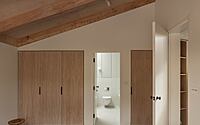Butterfly House: Blending Minimalism and Function
In the heart of Esher, Surrey—famed for its serene English landscapes — Oliver Leech Architects bring to life the Butterfly House. A testament to minimalist design, this single-story marvel champions multigenerational living. Perfectly adapting to the compactness of its location, this home, redesigned in 2023, reimagines accessibility and offers a fresh lens to future-proofed design.










About Butterfly House
Introducing Butterfly House: A New Vision for Multigenerational Living
Located in Esher, Surrey, Oliver Leech Architects presents the Butterfly House. This compact dwelling seamlessly supports multigenerational living. In 2018, Nikki and Richard Earthrowl envisioned a future-proof home for Nikki’s mother.
Designing with Purpose: An Architectural Brief
They requested a two-bedroom dwelling, ensuring space for a live-in carer. Moreover, it empowers Nikki’s mother to live independently, with minimal assistance, for years to come.
Harmonizing with Nature: The Architectural Layout
Situated at the garden’s southern tip, the new house occupies a unique triangular corner. This shape inspired the building’s form, featuring four distinct pitched volumes. These volumes frame breathtaking views, ensure privacy, and prevent overviews. Japanese timber cladding envelops the building, blending it with the tree shadows.
Interior Highlights: Spaces Illuminated and Unified
Inside, exposed larch beams and clerestory glazing maximize natural light, creating a dynamic play between shadow and light. A sunken entrance connects seamlessly to the garden via a gentle ramp. This design not only enhances views but also ensures wheelchair accessibility. The kitchen stands out with its movable island and wheelchair-friendly design.
Aesthetics Meeting Functionality
To enhance space, bedrooms feature double-spaced rafters. Meanwhile, polished concrete floors and pale clay plaster walls tie rooms together. Contrasting the exterior’s darkness, interiors exude a muted, calming atmosphere. The kitchen, integrating with the architecture, showcases Nikki and her mother’s fossil collections.
Bathrooms: A Tranquil Escape
Light floods the bathrooms through Velux skylights, while mirrors reflect outside greenery. White tiles line the walls, creating an inverse effect with the external materials.
Sustainability in Construction
The larch timber frame ensures sustainability. Packed with insulation and featuring triple glazing, the house promises thermal efficiency. Future plans include integrating a heat-pump.
Butterfly House: Pioneering the Future of Living
Five years of dedication birthed the Butterfly House. Beyond its architectural beauty, it symbolizes a revolutionary approach to multigenerational living. It’s not just a dwelling; it’s a vision for empowering future generations.
Photography by Ståle Eriksen
Visit Oliver Leech Architects
- by Matt Watts