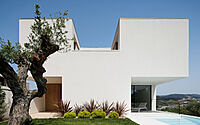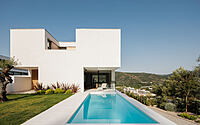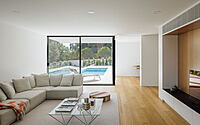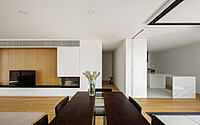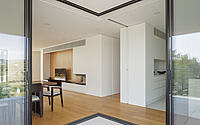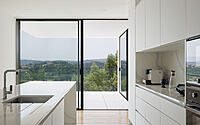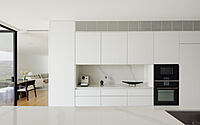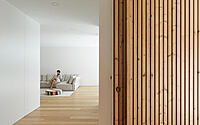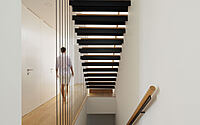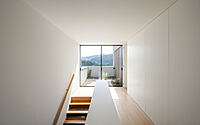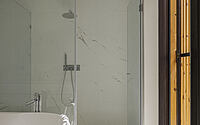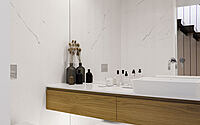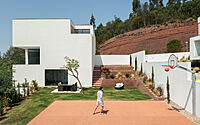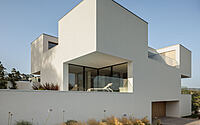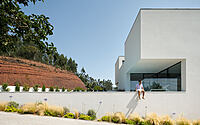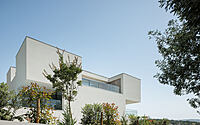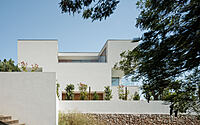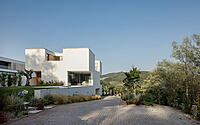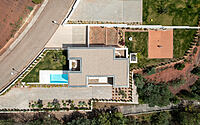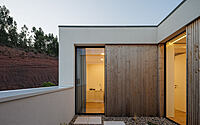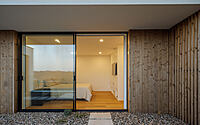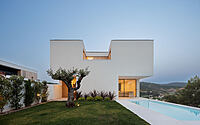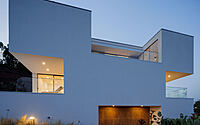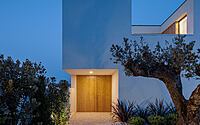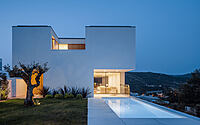House JC by Mário Alves
Welcome to House JC, an impressive two-story house designed in 2022 by Portuguese architect Mário Alves and located in the hillside of Quinta da Portea, Coimbra, Portugal.
This modern house was designed to take full advantage of the breathtaking views and excellent sun exposure while maintaining privacy. The house was designed around the idea of mass subtraction and decomposition to create outdoor spaces within the volume itself, merging the interior with the exterior. Its white materiality exposes the simplicity of the design and the plan, connecting the surrounding green space with the interior of the house, making it a true element of the local landscape.














About House JC
Maximizing the Potential of a Quinta da Portela Landscape: A Case Study
Situated in the Quinta da Portela subdivision in Coimbra, the land is set in the middle of a hill – an area that poses a challenge when it comes to building a house. The project idea was not to simply construct a volume that would become a dwelling, but to design a volume that evokes the feeling of being part of the environment while creating the sensation that it is the volume itself that is holding the hill together.
House JC Takes Advantage of the Location
The design of the project seeks to make the most of the location’s natural features, such as its unobstructed views and excellent sun exposure. The proposed volume is composed of a design of decomposition and mass subtraction, allowing for the creation of outdoor spaces within the volume itself. This enables the interior spaces to be partially open to the exterior, while still maintaining a sense of privacy. The white materiality is intended to emphasize the simplicity of the design and plan.
The volume has been broken down in order to accommodate the house’s interior spaces, distributed across the different levels, while still accounting for the uneven terrain. This ensures that the spaces have access to the outside, while still receiving the necessary sun exposure. By connecting the surrounding green space with the interior of the house, the building is able to become an integral part of the local landscape.
Photography by Ivo Tavares
Visit Mário Alves
- by Matt Watts