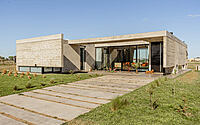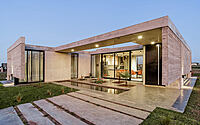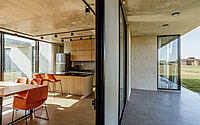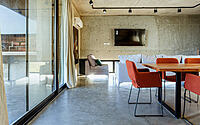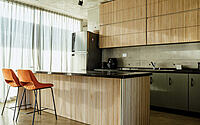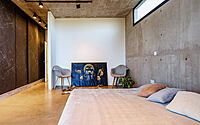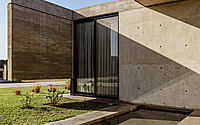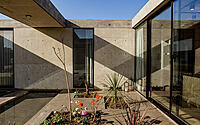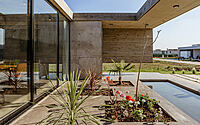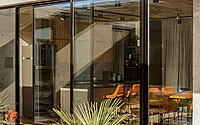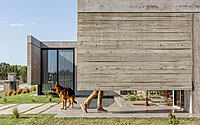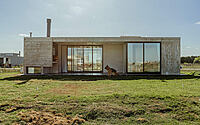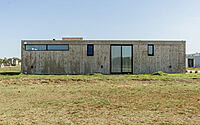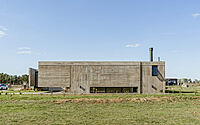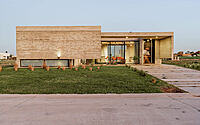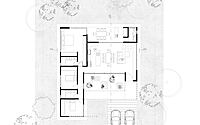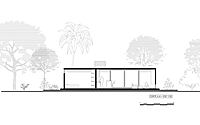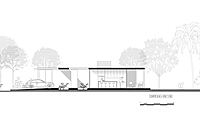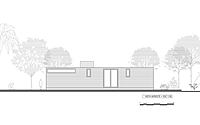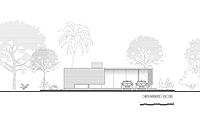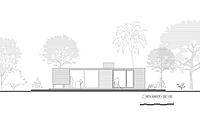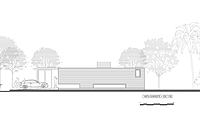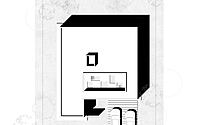Casa Bombai by Grupo TIM
Casa Bombai, a single-story house located in Canning, Argentina and designed by Grupo TIM, is a stunning example of rationalist design.
Its unique concrete façade features cantilever partitions that create a dichotomy between the interior and exterior, as well as create a striking welcome to the front door. This 2021 project is a perfect combination of geometries and sophisticated design, allowing the house to be both delimited and expanded. Natural light flows through the glazed surfaces and plinth lighting, slits flush with the floor, emanate a natural and homogeneous light.
Canning is known for its vibrant culture, making Casa Bombai the perfect property for anyone looking to balance modern design and an exciting lifestyle.









About Casa Bombai
Casa Bombai: Rationalist Design with a Transcendent Concrete Role
Concrete plays a transcendent role in Casa Bombai, a rationalist project. Not just in terms of the visual aesthetic, but also in the sophisticated geometries that allow the house to expand and be defined in its surroundings. This dichotomy is highlighted by the cantilever partitions along the façade.
Greeted by a Water Mirror and Hanging Concrete
Access to the house begins before the user even steps out of the car. As one approaches the house, they are welcomed by a water mirror on the left and a hanging concrete partition on the right (2.44 meters, 8 feet and a half) framing the entrance door.
One-Floor Living Space
The entire program is housed on a single floor. Upon entering, the user is met with a large social space, integrating the living room, dining room and kitchen, which extends out to a gallery with a grill.
Private Area with Three Bedrooms
The private area of the house has two bedrooms with their own bathrooms, as well as a third bedroom/study room which can be accessed directly from the street if necessary.
Natural Light and Ventilation
The arrangement of windows and large glazed surfaces allows natural light to enter during the day, as well as natural cross ventilation. “Plinth lighting”, – slits flush with the floor – spread sunlight in a natural and homogeneous way, constituting the house’s distinctive constructive detail.
Photography courtesy of Grupo TIM
Visit Grupo TIM
- by Matt Watts