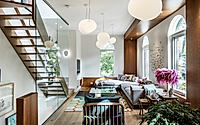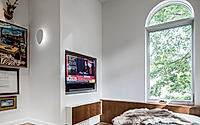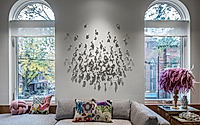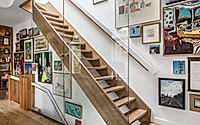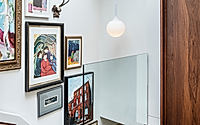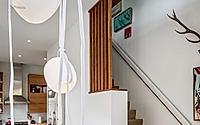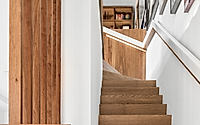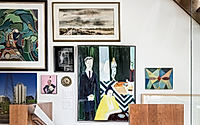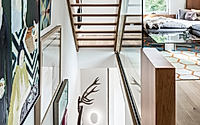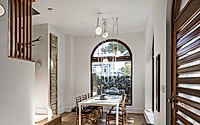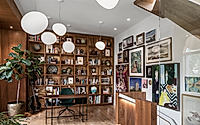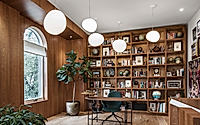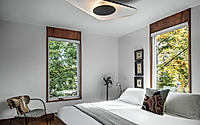First Avenue Residence: Transforming a Century-Old Dairy into a Modern Home
This three-storey house in Toronto, Canada, originally constructed as a dairy over a century ago, underwent an interior renovation by PLANT Architect in 2020. The designers transformed the narrow, townhouse-like layout by strategically redesigning the main staircase, incorporating floor-to-ceiling glass panels, and adding a skylight to visually expand the second-floor living room. The clients’ extensive art collection inspired a curio cabinet-inspired design for this level, complemented by whimsical, bubble-like pendant lighting fixtures.

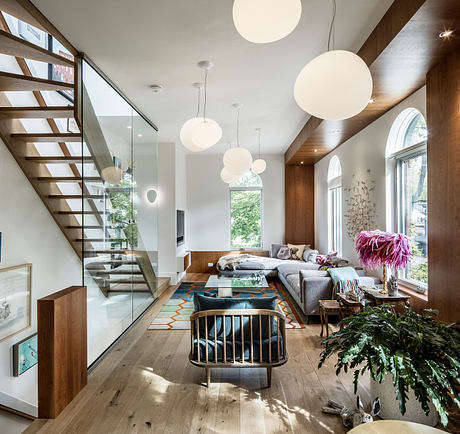
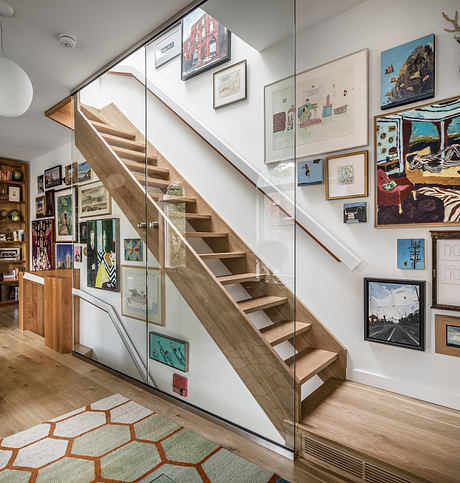
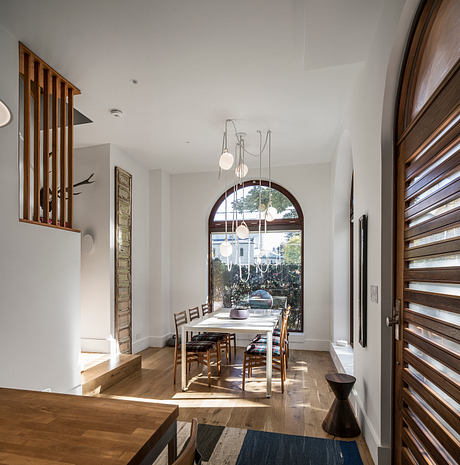
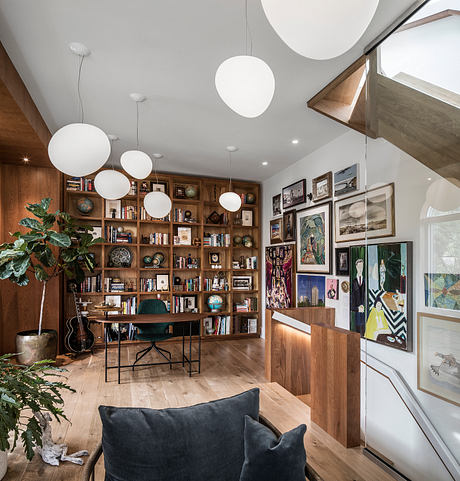
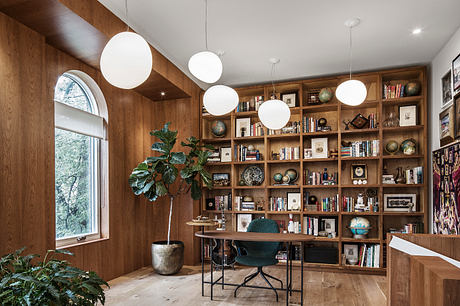
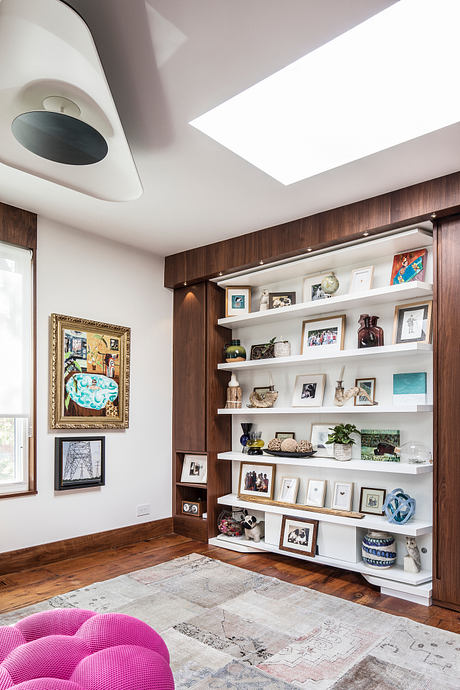
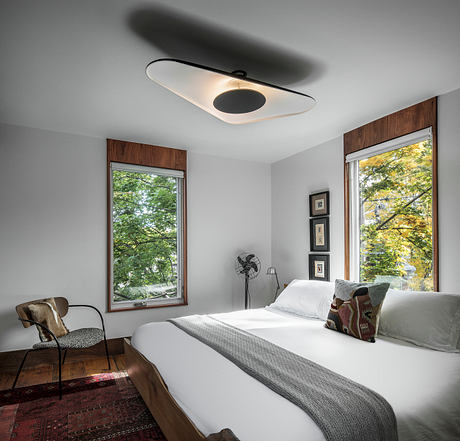
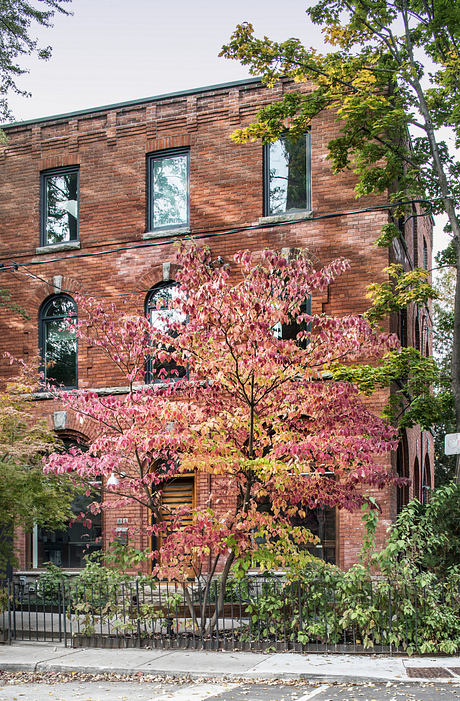
About First Avenue Residence
Nestled in the heart of Toronto, the First Avenue Residence embodies a harmonious blend of historical charm and contemporary elegance. Designed by the talented team at PLANT Architect, this thoughtful renovation breathes new life into a building that was once a dairy, now transformed into a three-storey townhouse-style living space.
Embracing the Past, Shaping the Future
As we approach the stately, brick façade, the exterior immediately captivates with its striking archways and warm, earthy tones. The vibrant foliage surrounding the building adds a touch of natural beauty, creating a welcoming atmosphere. This juxtaposition of old and new sets the stage for the interior’s refined transformation.
An Airy, Light-Filled Sanctuary
Step inside, and the sense of spaciousness is immediately palpable. The strategic placement of the stairs, now enclosed in a glass enclosure, visually expands the living room, seamlessly integrating the stairwell into the overall design. The wood-lined walls and curated art collection lend a cozy, gallery-like ambiance, inviting residents and guests to pause and appreciate the carefully curated details.
A Multifunctional Kitchen Sanctuary
Descending to the first floor, we discover the newly expanded kitchen, a hub of culinary innovation. Sleek cabinetry and modern appliances blend harmoniously with the residence’s historic charm, creating a functional and visually appealing workspace. The ample natural light that filters in through the arched windows further enhances the kitchen’s airy and inviting atmosphere.
Restful Retreats and Personalized Spaces
Climbing the stairs to the upper levels, we encounter a guest bedroom/change room, meticulously designed with built-in cabinetry to maximize storage and organization. The third-floor bedroom, with its tranquil views and custom lighting, offers a serene sanctuary for rest and relaxation.
A Harmonious Convergence of Old and New
The First Avenue Residence seamlessly blends the charm of its historical roots with the sophistication of modern design. Through the thoughtful integration of transparent glass, warm wood tones, and a curated art collection, PLANT Architect has transformed this once-divided building into a cohesive, light-filled living space that celebrates the past while embracing the future.
Photography by Steven Evans Photography
Visit PLANT Architect

