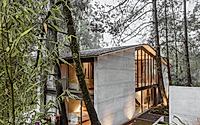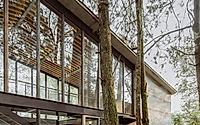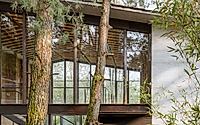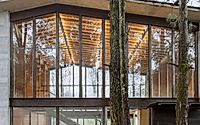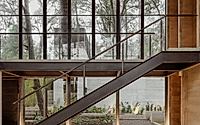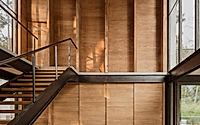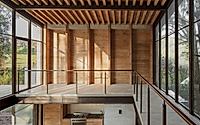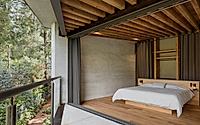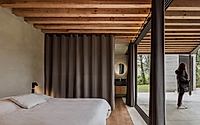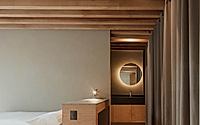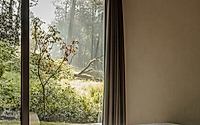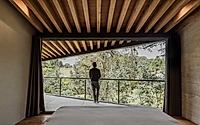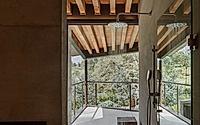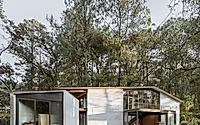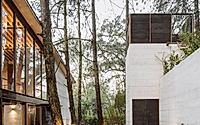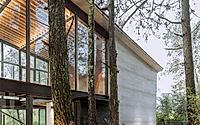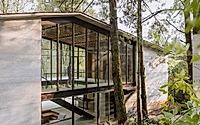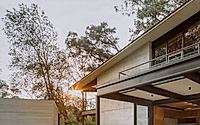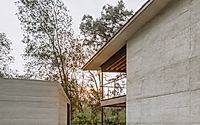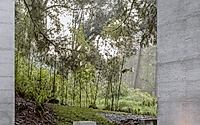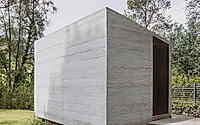The House of the Tall Trees: Tranquil Retreat in Mexican Forest
Designed by the renowned 1i Arquitectura y Diseño Estratégico, The House of the Tall Trees is a remarkable weekend retreat nestled in the serene forests of Valle de Bravo, Mexico. This captivating concrete and glass residence seamlessly blends with its natural surroundings, offering a harmonious dialogue between architecture and nature.

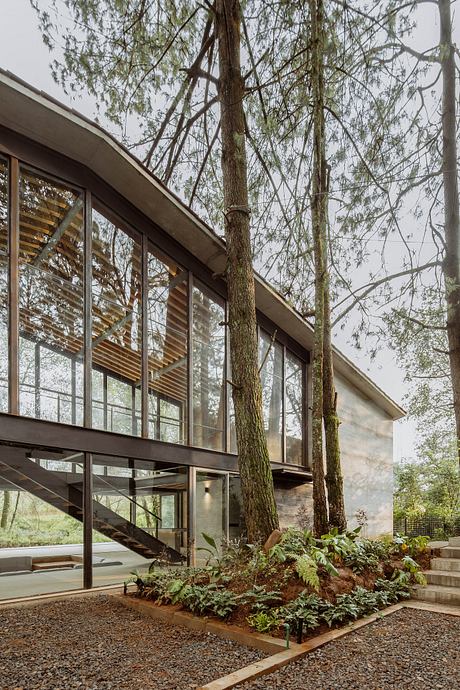
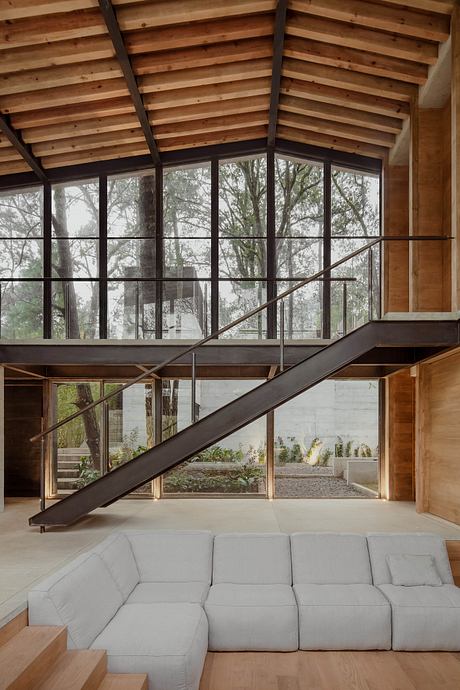
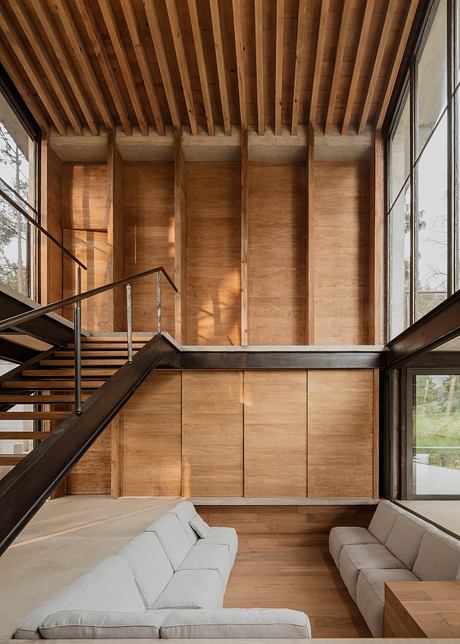
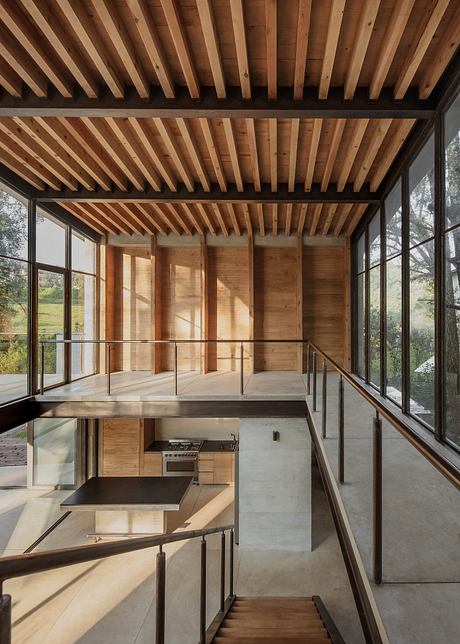
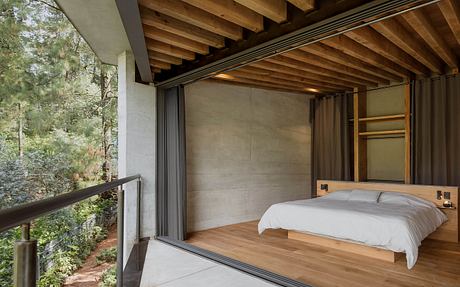
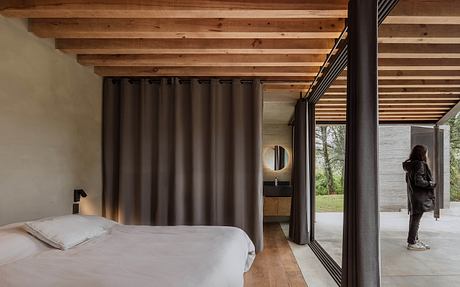
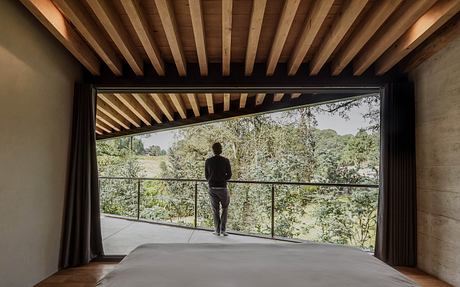
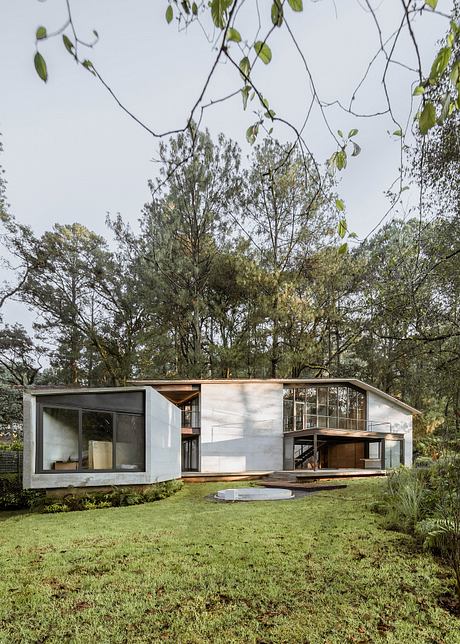
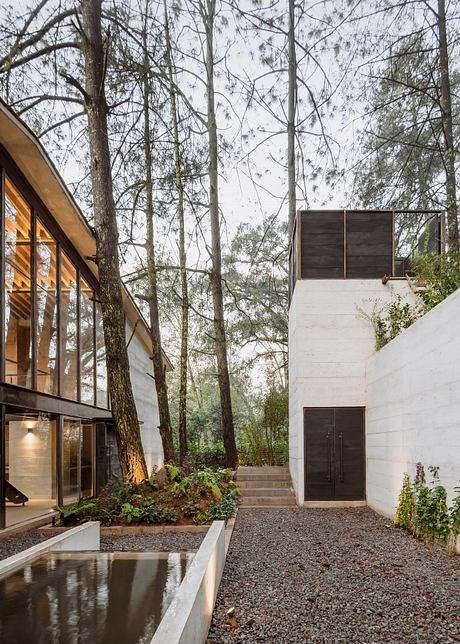
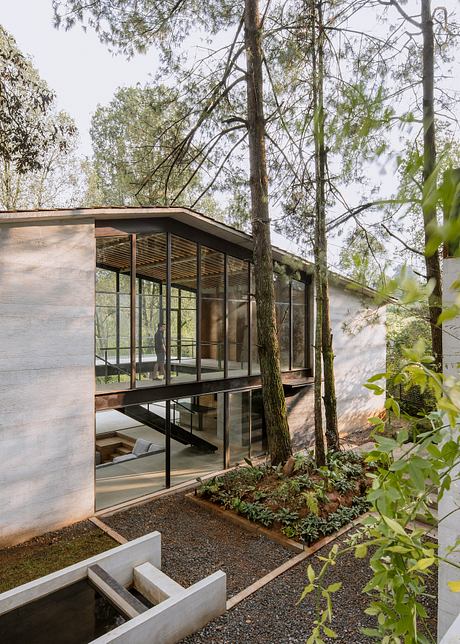
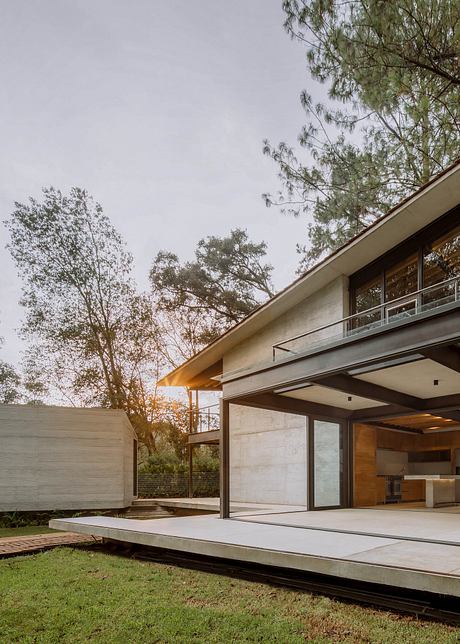
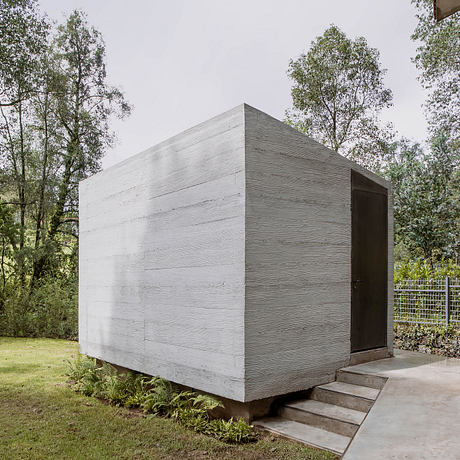
About The House of the Tall Trees
Nestled within a serene, forested enclave, The House of the Tall Trees is a captivating weekend haven for a family of four. Moreover, the meticulous site selection, involving the client, uncovered a picturesque plot with a gentle slope, a babbling brook, and an abundance of towering trees – a canvas perfect for an architectural masterpiece.
Blending Concrete, Glass, and the Embrace of Nature
Accordingly, the architectural response takes shape as a textured concrete and glass volume, capped by a dual-pitched roof. Furthermore, the design intelligently places the bedrooms at the extremities, with the central public space reaching up towards the apex of the roof. Consequently, this double-height extravaganza features expansive windows that seamlessly blend the indoor and the forest beyond, creating an ever-evolving dialogue with nature.
Outdoor Living Spaces: Connecting with the Elements
Additionally, the public area extends into the landscape, connecting with a south-facing terrace and a north-oriented courtyard complete with a soothing fountain. Therefore, these outdoor living spaces ensure that the home is inextricably tied to its environment, offering moments of tranquility at every turn.
Architectural Rhythm and Spatial Harmony
Inside, the structural rhythm of the house informs the arrangement of the windows, doors, railings, and closets, accentuated by strategic illumination that enhances the home’s spatial cadence. As a result, the play of light and shadow transforms these elements into architectural features, adding depth and dynamism to the interior spaces.
An Intimate Escape within an Escape
Finally, adjacent to the garden, an irregularly shaped annex houses a studio, further enriched with a jacuzzi (39.37 inches) and a terrace. Consequently, this intimate space offers an escape within an escape, a place of retreat and relaxation.
The House of the Tall Trees, with its meticulous design and harmonious integration with nature, delivers a practical yet poetic weekend abode, where architecture and nature converse in whispers.
Photography by Ariadna Polo
Visit 1i Arquitectura y Diseño Estratégico
