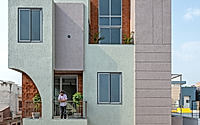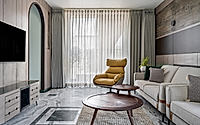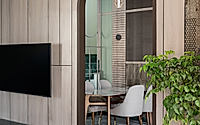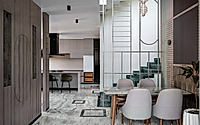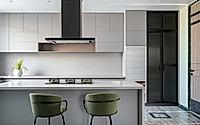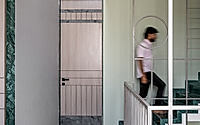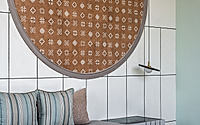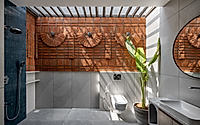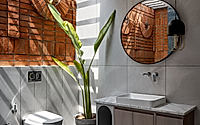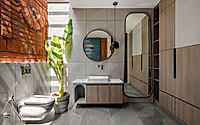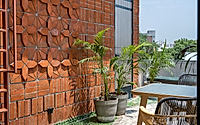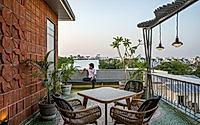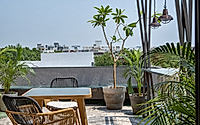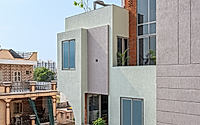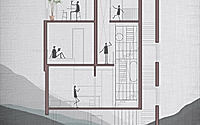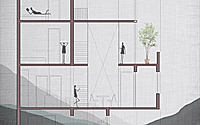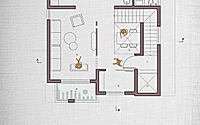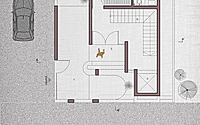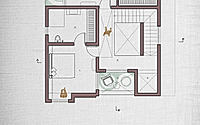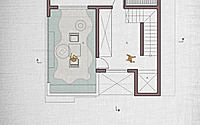Brick Weave House: Exploring Unique Brick Patterns and Geometry
Situated on the outskirts of Vadodara, India, the Brick Weave House, designed by Manoj Patel Design Studio in 2024, showcases a captivating blend of architectural and spatial moments. This 1140 sq ft house caters to the needs of two generations, where privacy and shared experiences are seamlessly integrated. The design embraces climatic considerations, utilizing a façade screening approach that adds a distinct rustic charm to the linear mass.

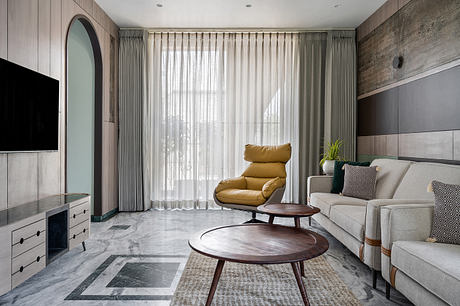
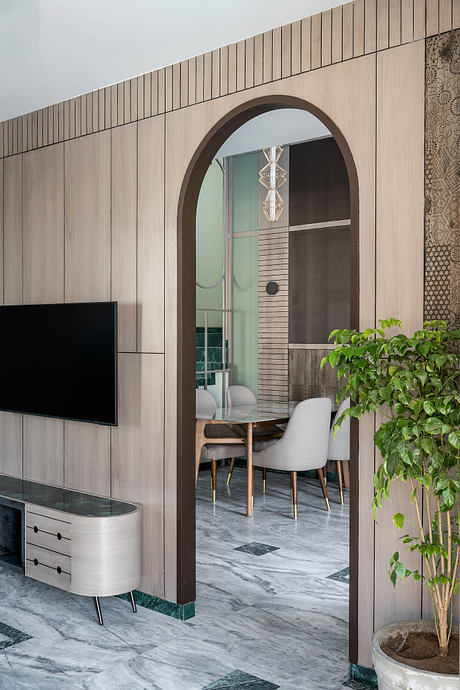
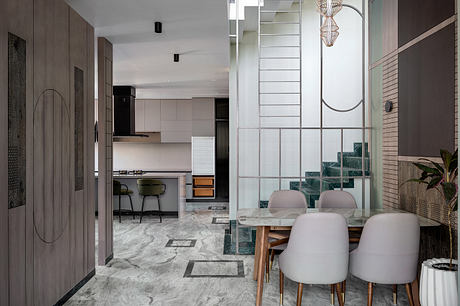
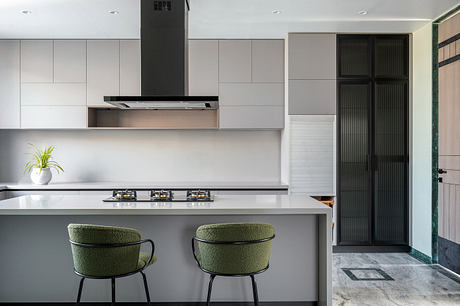

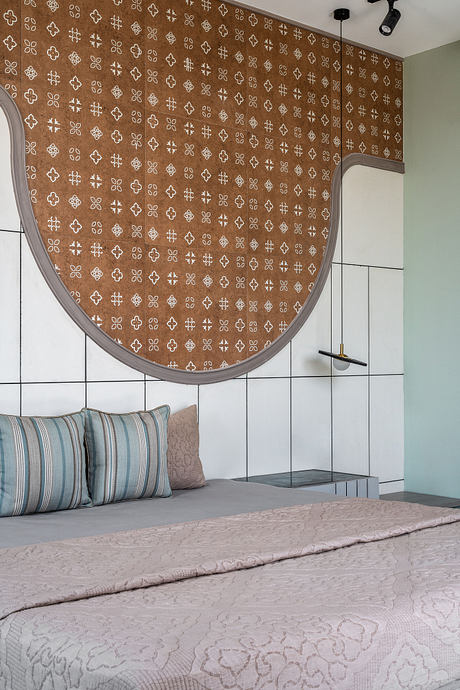
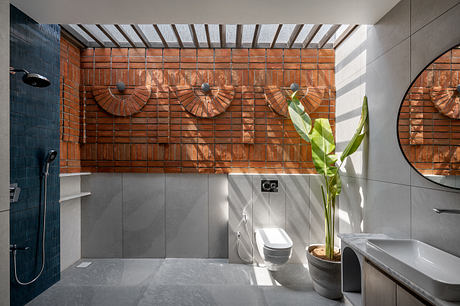
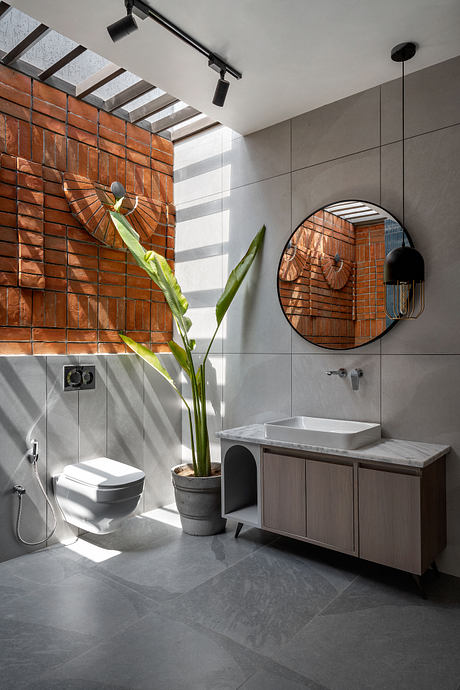
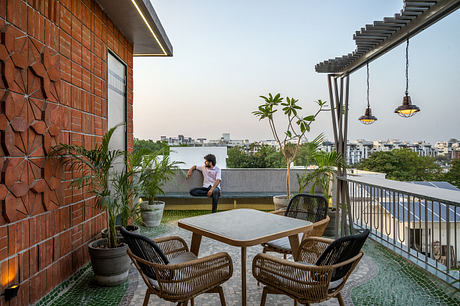
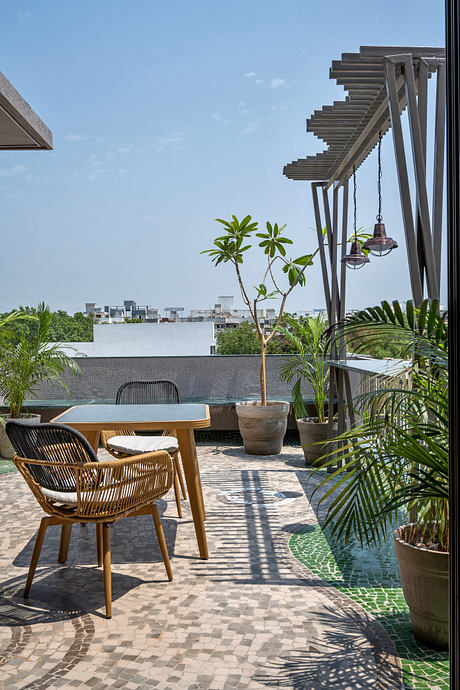
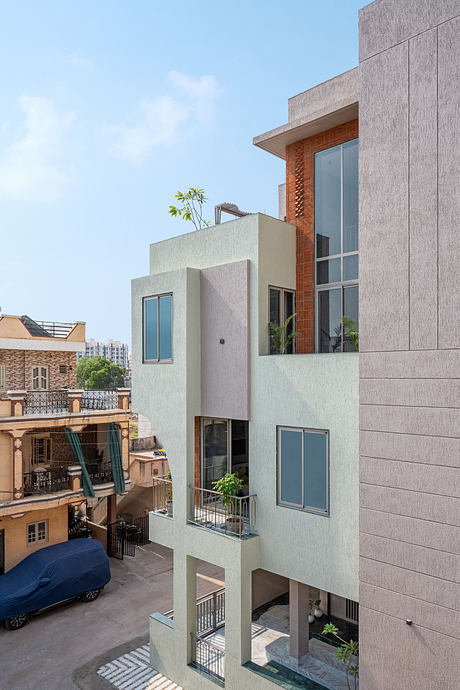
About Brick Weave House
Nestled on the outskirts of Vadodara, the Brick Weave House presents a captivating blend of modern design and traditional craftsmanship. Designed by the Manoj Patel Design Studio in 2024, this 1,140-square-foot (106-square-meter) house showcases a unique approach to spatial planning and climatic responsiveness.
A Harmonious Interplay of Volumes and Passages
Embracing the corner plot’s unique constraints, the designers have crafted a home that caters to the needs of two generations, seamlessly blending privacy and shared experiences. The residence unfolds as a collection of architectural moments, connected through a series of varied volumes and passages.
Façade Screening: Addressing Climatic Considerations
Climatic factors have played a crucial role in shaping the building’s façade. The linear mass is punctuated by clusters of interlocking double-height surfaces, creating a dynamic visual landscape. At the junction, a crafted arch element infuses the design with a captivating focal point.
Brick Mastery: Infusing Depth and Texture
The façade’s palette of subtle tones and cladded bricks lends a rustic elegance to the structure. The art of brick patterns, a legacy of traditional craftsmanship, has been skillfully integrated as a compositional tool. Playful brick orientations and intricate geometric patterns captivate the eye, while aesthetic motifs enhance the joinery details.
Spatial Harmony and Functional Flow
The ground level welcomes guests with a bedroom and service areas, while the first floor features an open living-dining-kitchen concept, fostering barrier-free communication. The centrally placed dining area revolves around the staircase core, creating a dynamic interplay of volumes and passages.
Material Exploration and Lighting Embrace
Flooring combines green and white stone patterns, while the living room showcases a blend of wooden cladding and patterned tiles. Large openings invite an abundance of natural light, enhancing the airy comfort throughout the home.
Bedrooms: Personalized Retreats
The daughter’s bedroom exudes a monochromatic palette, with a free-flowing curve highlighting the openness of the large backdrop. The son’s master bedroom expresses harmony through curves, miniature wall tile art, and a random graphic flooring pattern.
Outdoor Retreat: A Skylit Haven
The massing of the house creates an opportunity for the clients to enjoy an outdoor theme for their bath on the top floor, where a skylight feature accentuates the sense of home.
Photography courtesy of Manoj Patel Design Studio
Visit Manoj Patel Design Studio
