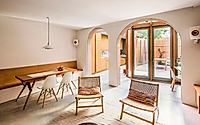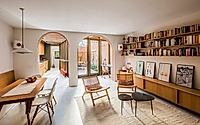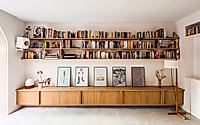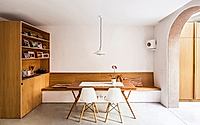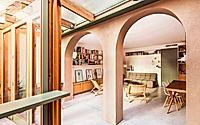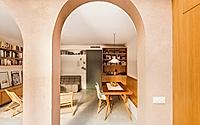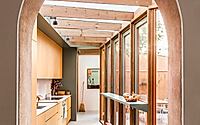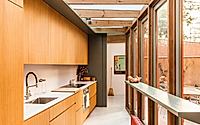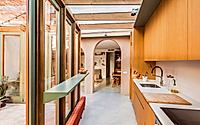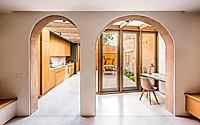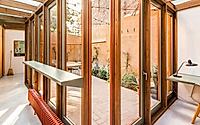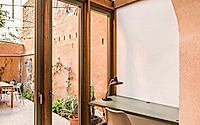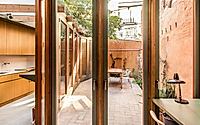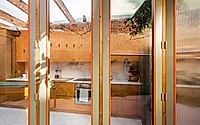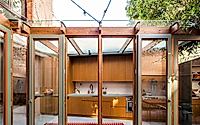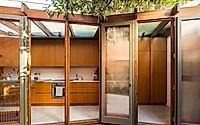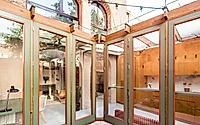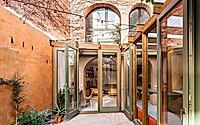Green House: Transforming Existing Garden into Livable Space
Nestled in the vibrant city of Barcelona, Spain, the Green House project by renowned designers Anna & Eugeni Bach showcases a harmonious blend of indoor and outdoor living. This modern house renovation delicately balances the existing structure with a thoughtful expansion, creating an inviting oasis where residents can enjoy the Mediterranean climate while seamlessly integrating their daily activities.
With a focus on maximizing the connection to the lush garden, the design transforms the property into a true extension of the living space, blurring the lines between indoors and out.

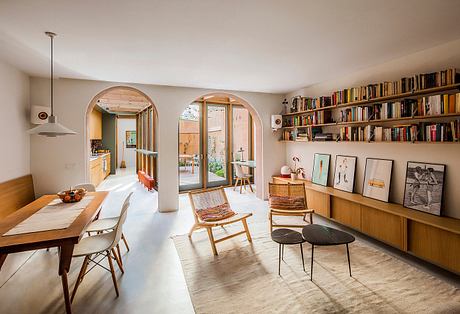

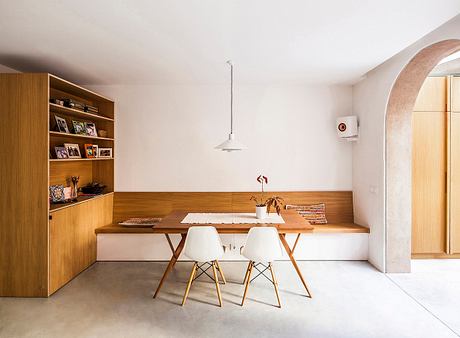
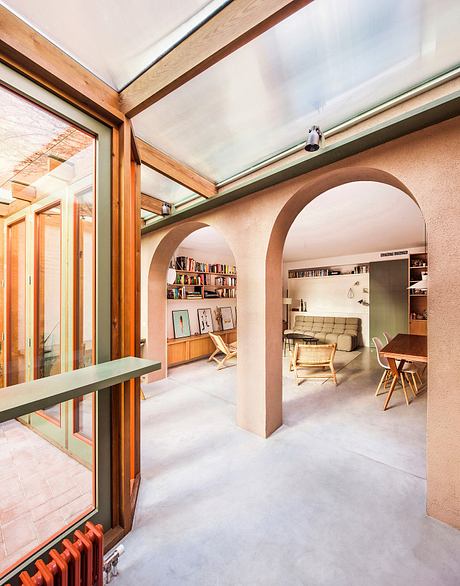
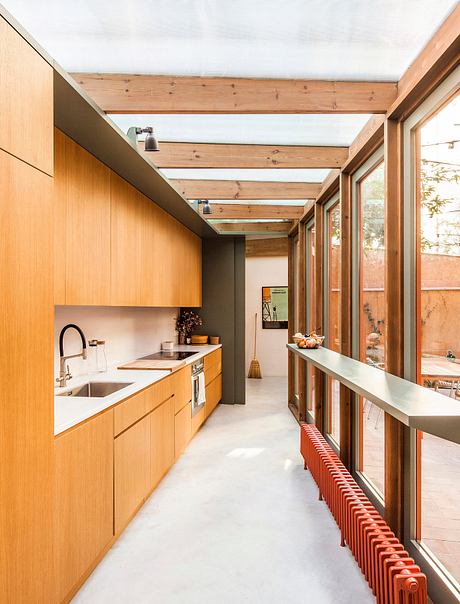
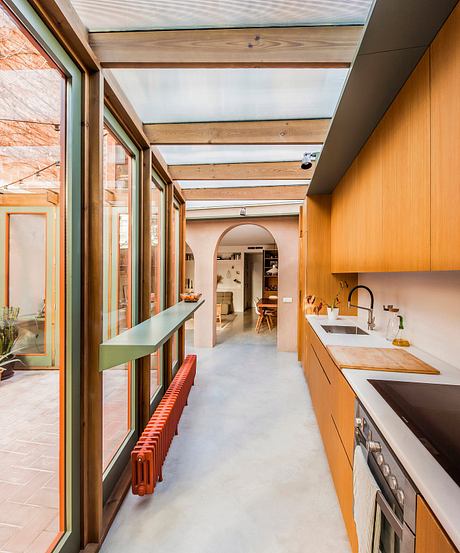
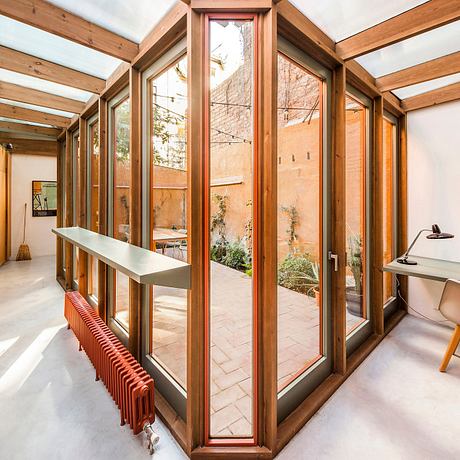
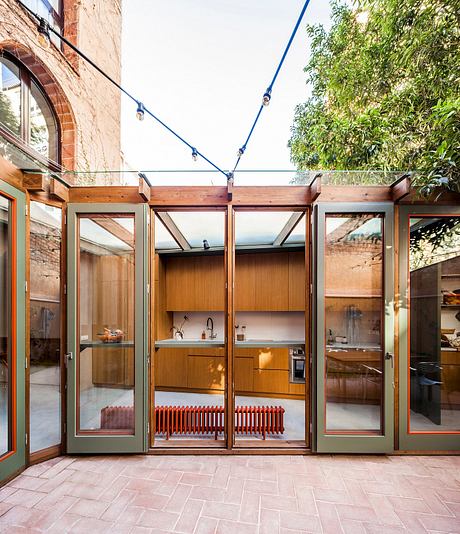
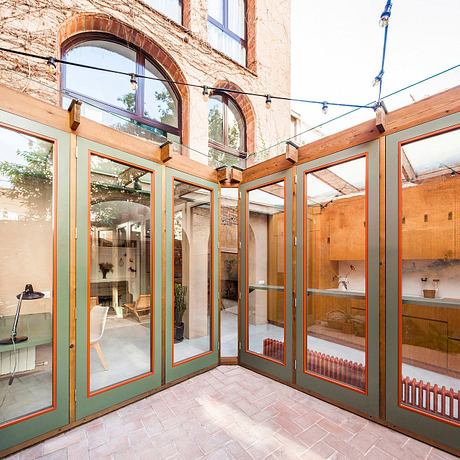
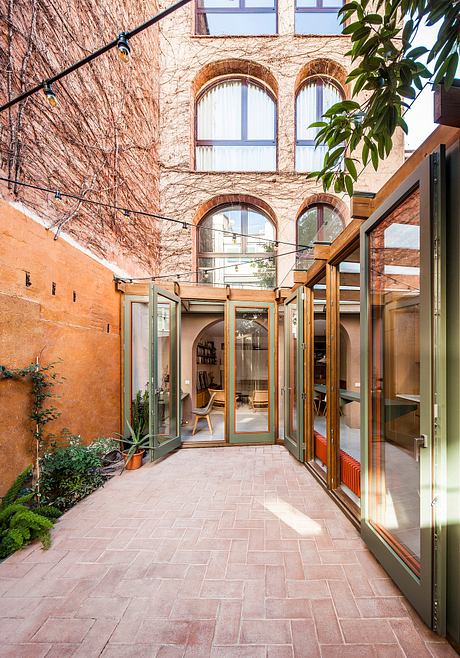
About Green House
Nestled in the heart of Barcelona, the Green House project by designers Anna & Eugeni Bach is a captivating blend of indoor and outdoor living. Completed in 2024, this two-story house has undergone a remarkable transformation to create an oasis within the urban landscape.
Blurring the Lines Between Inside and Out
The designers recognized the clients’ desire to maximize their enjoyment of the outdoor space. As a result, they strategically relocated the kitchen to the exterior, freeing up interior space for a spacious living and dining area. This innovative approach allows the residents to seamlessly transition between the indoor and outdoor realms, fostering a sense of connection with the Mediterranean climate.
A Transparent Greenhouse-Inspired Addition
The new addition to the house features a wood and glass structure, akin to a greenhouse. Cleverly positioned to avoid direct sunlight, this transparent space serves as a bridge between the home’s interior and the lush garden. Moreover, the transparent design ensures that the rest of the ground floor continues to benefit from ample natural light.
Flexible and Adaptable Spaces
The project’s design also incorporates thoughtful spatial adjustments. By separating the new facade from the existing building’s vertical line, the designers have created more flexible and adaptable spaces. This move allows for increased functionality in the high-activity zones, both indoors and in the patio.
Respecting the Existing Structure
Upstairs, the designers have made subtle changes to the furniture and reconfigured the study, prioritizing preservation of the original layout. This approach ensures a harmonious integration of the new and the old, maintaining the integrity of the existing structure.
Overall, the Green House project in Barcelona embodies a harmonious balance between indoor and outdoor living, with a transparent and adaptable design that seamlessly connects the home to its lush garden setting. The result is a captivating oasis that invites residents to embrace the beauty of the Mediterranean climate and enjoy their daily activities in a tranquil, nature-inspired environment.
Photography by Eugeni Bach
Visit Anna & Eugeni Bach
