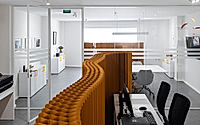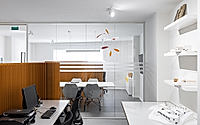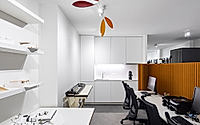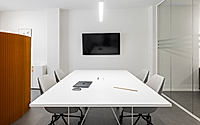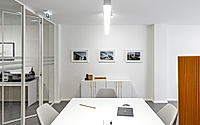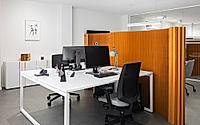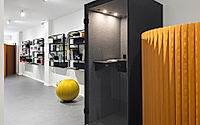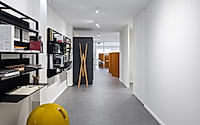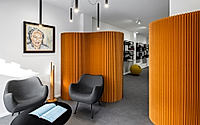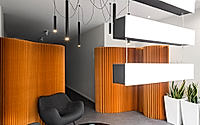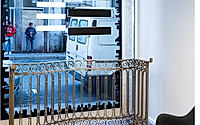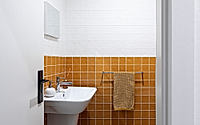On the Balcony: Blending Tradition and Innovation in Em Paralelo’s Porto Office
In Porto, Portugal, the Em Paralelo architecture firm has unveiled its new 110m2 office space, seamlessly blending design, memory, and family ties. Designed in 2023, this office project, titled “On the Balcony,” pays homage to the firm’s founder’s late father, who played a pivotal role in the firm’s inception. By integrating the concept of “interior design” into their architectural vision, Em Paralelo has created a versatile, welcoming workspace that encourages creativity, collaboration, and contemplation.

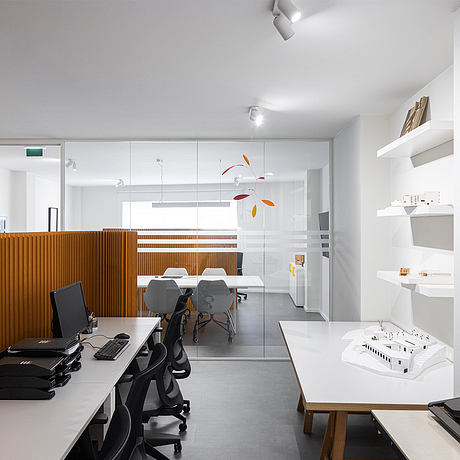
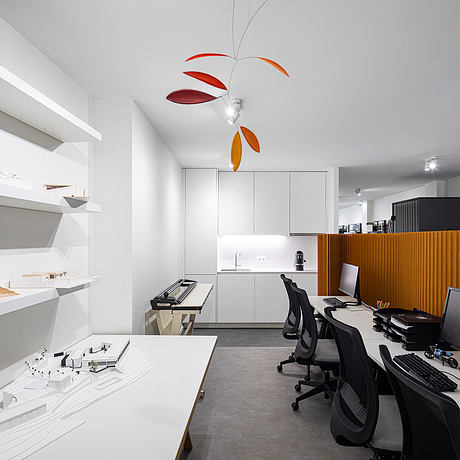
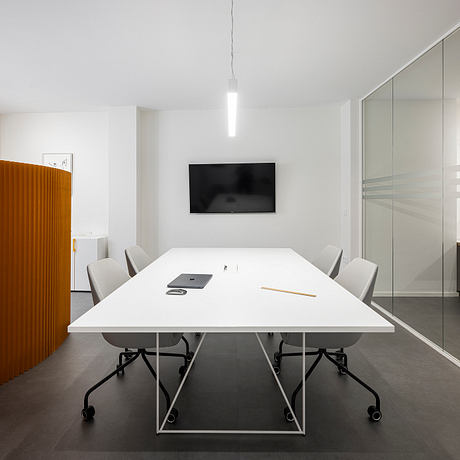
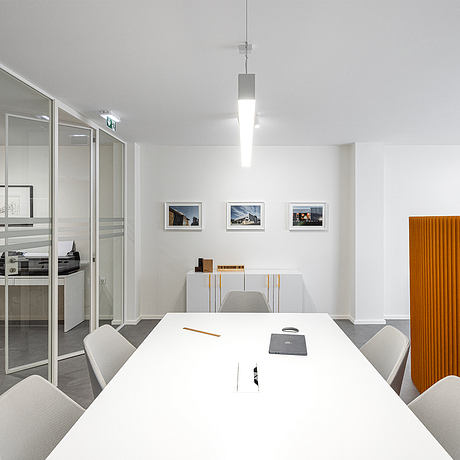
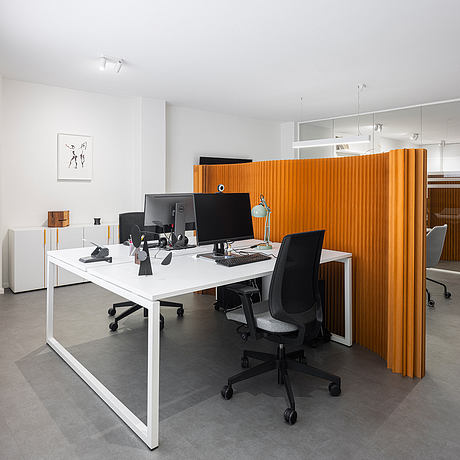

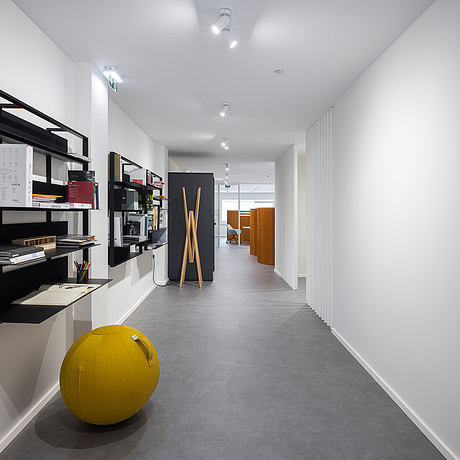
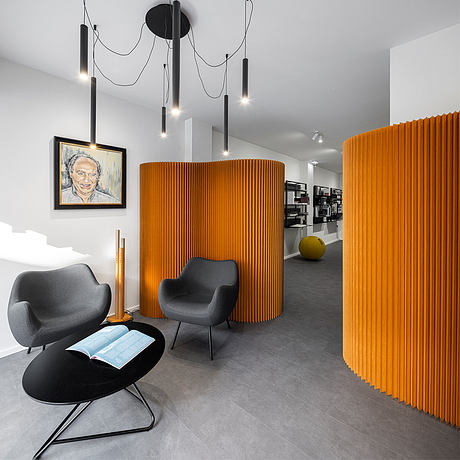
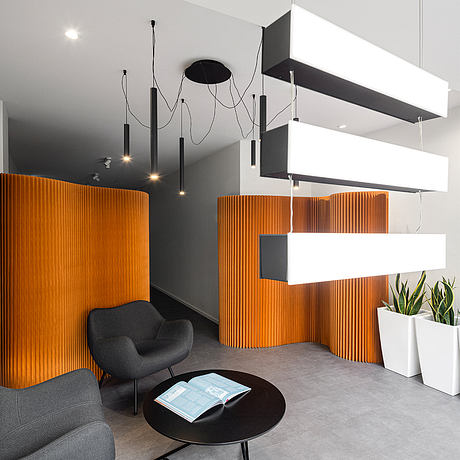
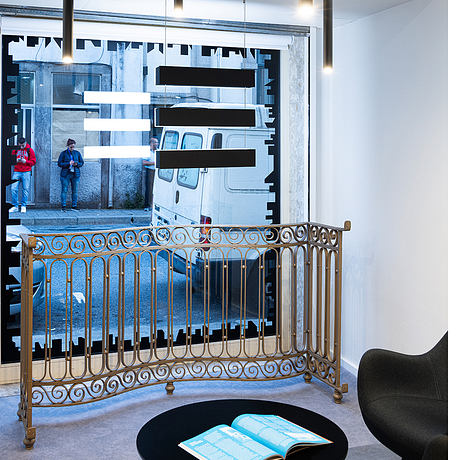
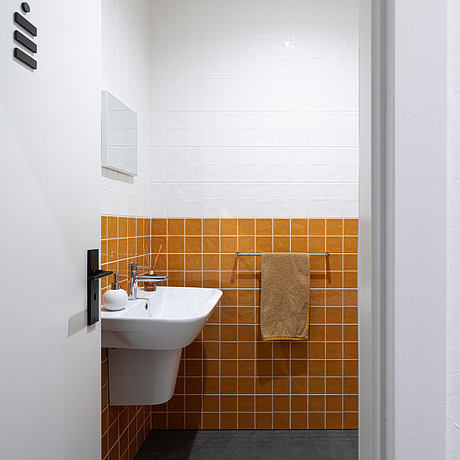
About On the Balcony
In the heart of Porto, Portugal, a captivating architectural transformation has unfolded. The Em Paralelo architecture firm has breathed new life into an office space, weaving together the threads of legacy and innovation. This 110 m2 (1,184 sq ft) project is a testament to the firm’s dedication to honoring the past while crafting a dynamic, future-oriented workspace.
A Father’s Legacy, a Designer’s Inspiration
The project’s genesis lies in the designer’s desire to pay homage to a cherished figure – her father, Carlos Bernardino Maia Santos. As a seasoned contractor, he had instilled in her the beauty of bringing spaces to life, nurturing her passion for architecture. Though he is no longer physically present, his spirit lives on, guiding the firm’s pursuit of design excellence.
Balancing Tradition and Modernity
The office’s design seamlessly blends the old and the new. The iconic balcony, adorned with a golden guard, serves as a symbolic guardian of the space’s rich history. This historic element is juxtaposed with a modern, two-street layout that maximizes natural light and promotes a versatile, adaptable work environment.
Crafting a Multifunctional Oasis
The Em Paralelo office is designed to be a dynamic hub, fostering creativity, collaboration, and contemplation. From the welcoming entrance area to the interactive library corridor and the thoughtfully arranged workstations, every corner of the space is meticulously curated to cater to the diverse needs of the architecture team.
Harmonious Partnerships, Exceptional Outcomes
The project’s success is further amplified by the firm’s partnership with Mood Furniture. This collaboration has resulted in a harmonious blend of materials, textures, and furnishings that reflect the Em Paralelo brand identity and design ethos. The Mood Furniture team’s expertise and responsiveness have been instrumental in creating a truly inviting and functional workspace.
A Space for Inspiration and Evolution
The Em Paralelo office is more than just a workspace; it is a living, breathing entity. With its permeability and adaptability, the space encourages a multidisciplinary approach, blending architecture, creation, and drawing. From ergonomic booths to cozy armchairs, the office offers ample opportunities for both focused work and moments of pause and reflection.
As the Em Paralelo team continues to shape the future of architecture, this remarkable office stands as a testament to their commitment to honoring the past, embracing the present, and cultivating a dynamic, ever-evolving workspace that inspires and empowers.
Photography by Ivo Tavares Studio
Visit Em Paralelo
