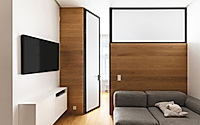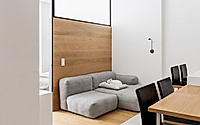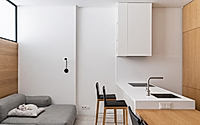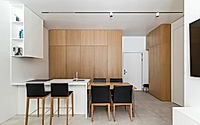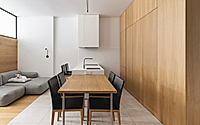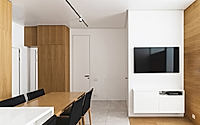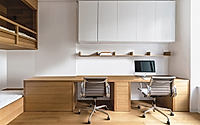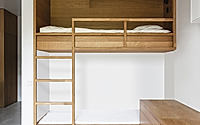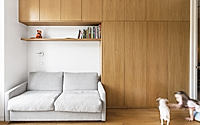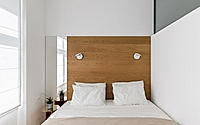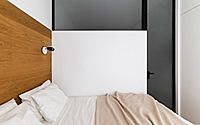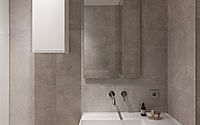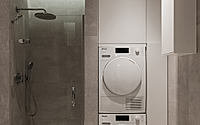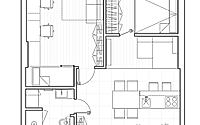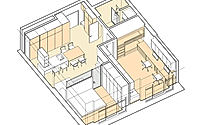Subbota Apartment: Minimalist and Multifunctional Design in Moscow
Designed by Project905 for a family of four in Moscow, Russia, the Subbota Apartment showcases how smart interior design can transform a compact 52 square meter space into a comfortable and functional home.
This minimalist apartment features a versatile open-plan layout, hidden storage solutions, and multifunctional furniture pieces, creating a harmonious living environment for the temporary residents. The project’s focus on maximizing the small footprint while maintaining aesthetic appeal demonstrates the designer’s ability to deliver practical yet visually pleasing solutions for urban dwellers.

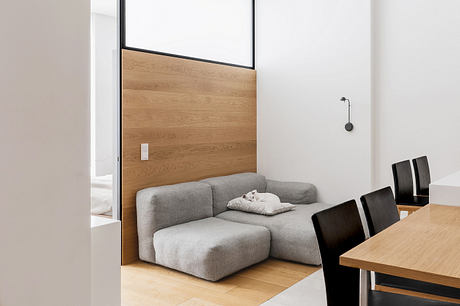
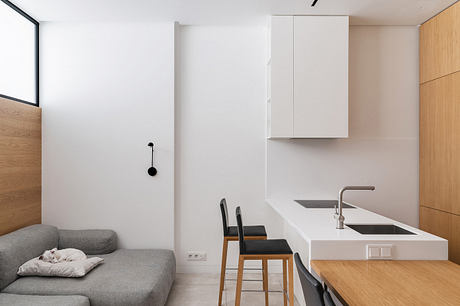
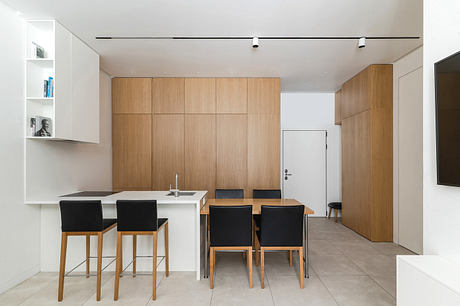
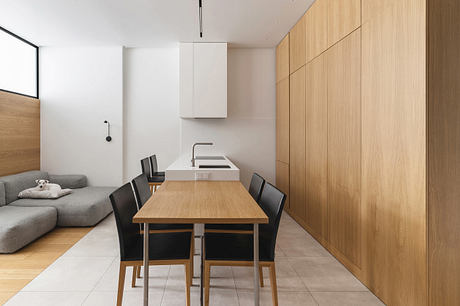
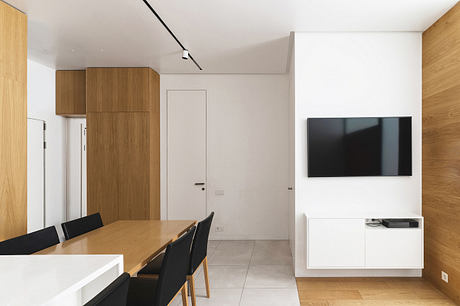
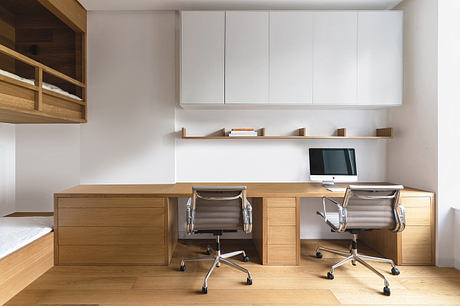
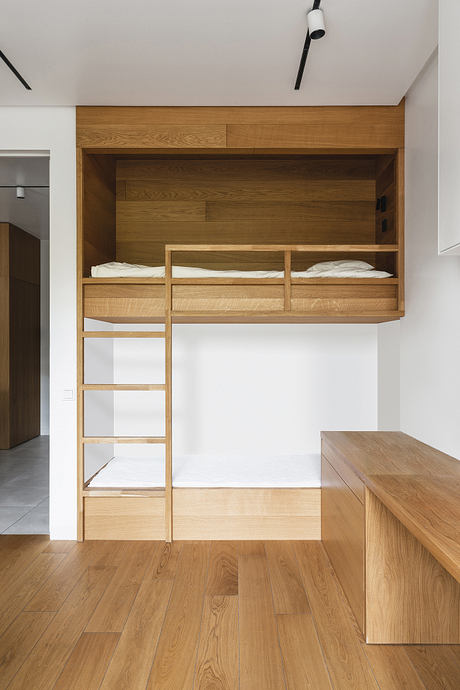
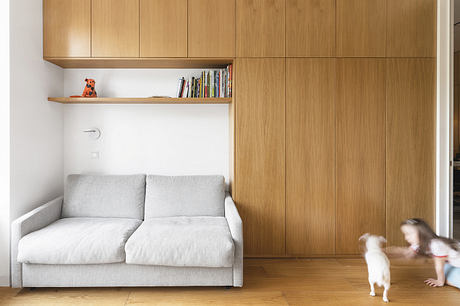
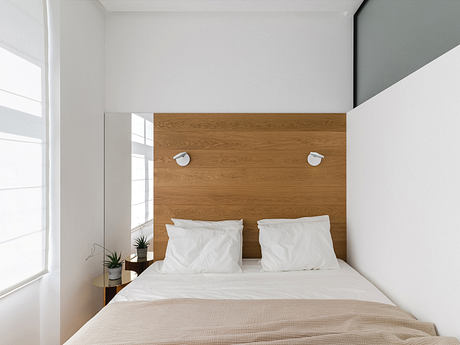
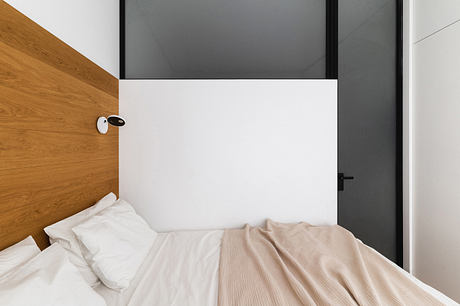
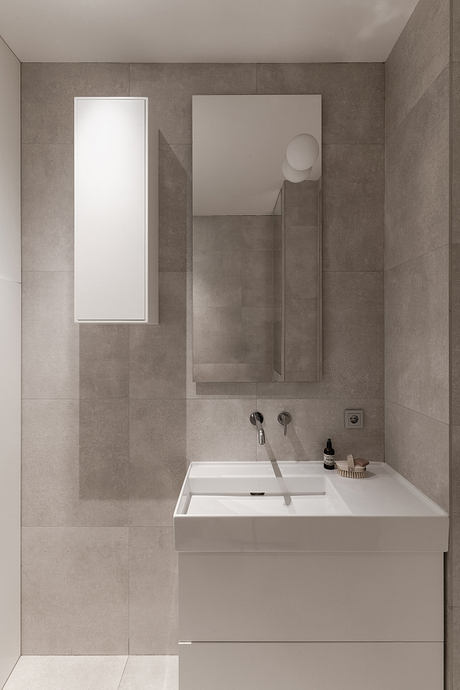
About Subbota Apartment
Designed by the visionary team at Project905, the Subbota Apartment in Moscow, Russia, is a masterful 52 m2 (560 sq ft) haven that defies the limitations of its compact footprint. Crafted as a temporary home for a family of four and their canine companion, this project showcases how innovative design can elevate the quality of life in small spaces.
Maximizing Functionality with Thoughtful Planning
Recognizing the family’s need for a comfortable and versatile living environment, the designers strategically incorporated all the required functional zones within the limited square footage. From the seamless kitchen-dining room to the cozy sofa area and the dedicated children’s space, every inch of the apartment is thoughtfully optimized to meet the family’s needs.
The Art of Illusion: Enhancing Spatial Perception
Despite the apartment’s modest size and the presence of only two windows, the designers employed clever techniques to create a sense of spaciousness. The strategic use of mirrors, natural lighting, and a minimalist aesthetic contribute to the illusion of a larger, more open living environment.
Multifunctional and Streamlined Design
Recognizing the importance of efficient storage in a compact space, the designers incorporated numerous hidden storage systems throughout the apartment. The combination of the kitchen cabinetry and wardrobe into a single wooden volume at the entrance maximizes functional utility while maintaining a clean, uncluttered aesthetic.
Harmonious Blend of Form and Function
The designers have achieved a harmonious balance between aesthetics and functionality, ensuring that the apartment not only serves the family’s practical needs but also delights the senses. The minimalist palette, featuring white walls and wooden tones, creates a cohesive and calming atmosphere, while the multifunctional furniture pieces optimize the limited floor space.
A Temporary Home that Became a Permanent Sanctuary
Initially intended as a temporary accommodation, the Subbota Apartment has become a cherished and comfortable sanctuary for the family. The thoughtful design, combined with the practical and aesthetic considerations, have transformed this compact space into a beloved home that the family has chosen to stay in, rather than relocating as originally planned.
Photography courtesy of Project905
Visit Project905
