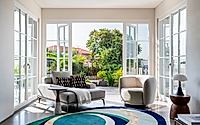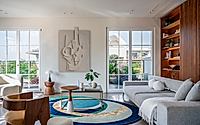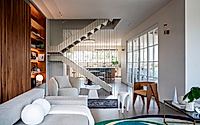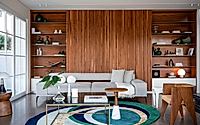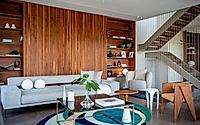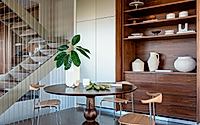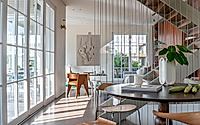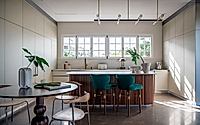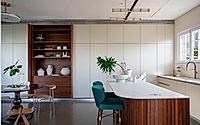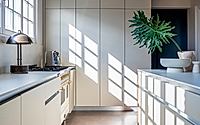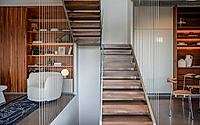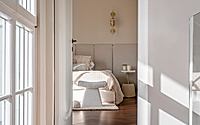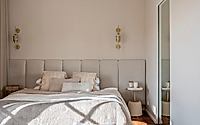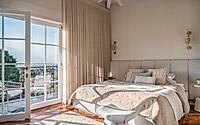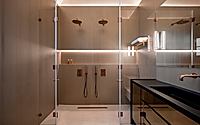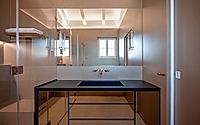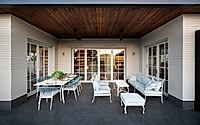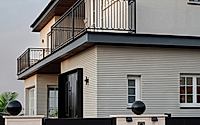AMB House: Timeless Elegance and Modern Art Deco Design
Blending tradition and modernity, the AMB House in Shoham, Israel, showcases the captivating design of Oshir Asaban. This 2023 house combines classical and art deco influences, creating a harmonious fusion of timeless elegance and contemporary aesthetics. The exterior’s classic white wooden windows and shingle roof pay homage to traditional architecture, while a daring metal beam transcends the structure, seamlessly bridging the past and the present. Inside, clean lines and a neutral backdrop allow the meticulous details of the furniture, lighting, and styling to shine, elevating the overall sophistication of the spaces.

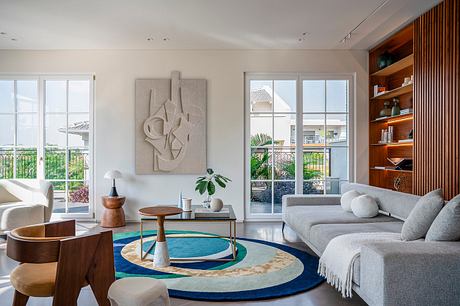
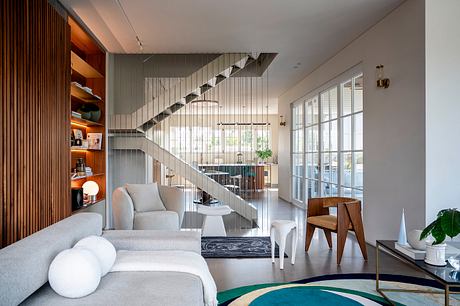
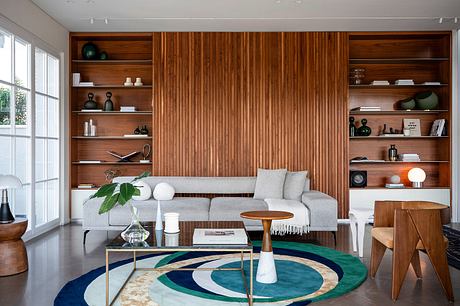
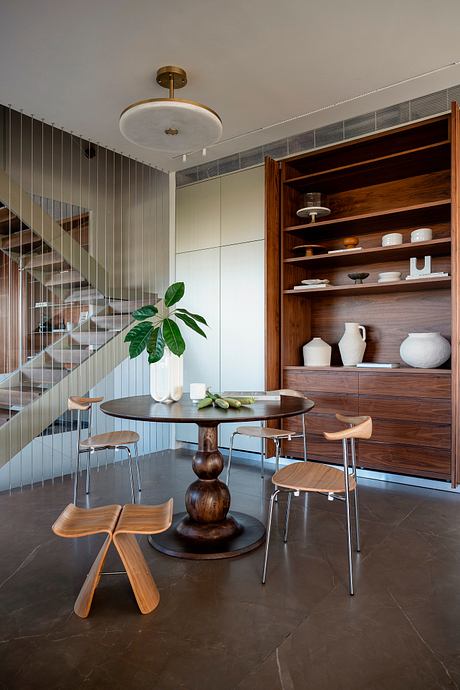
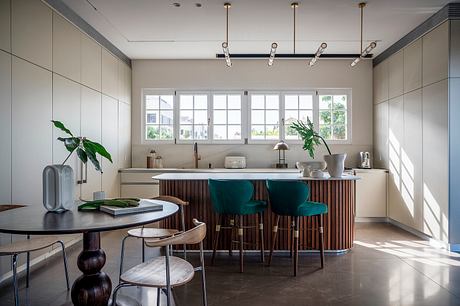
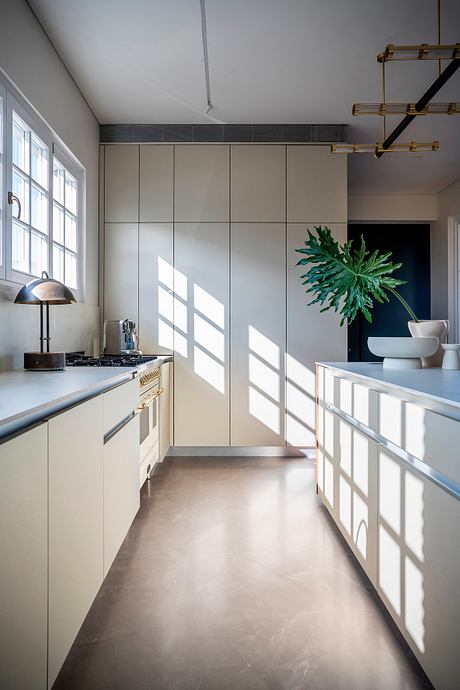
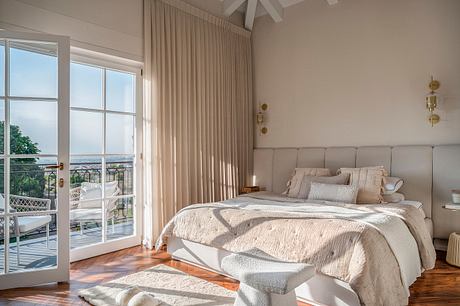
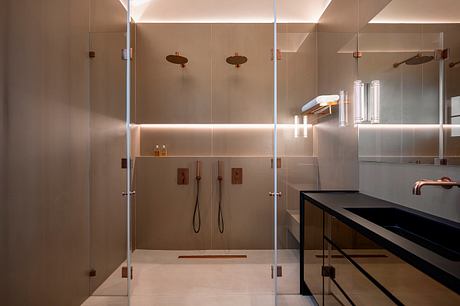
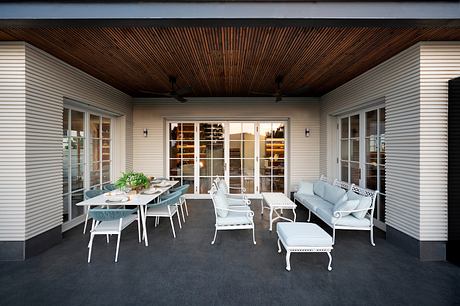
About AMB House
Nestled in the heart of Shoham, Israel, the AMB House embodies a captivating dance between traditional charm and modern elegance. Designed by the talented Oshir Asaban in 2023, this stunning residence seamlessly blends the past and present.
A Harmonious Architectural Masterpiece
The home’s exterior exudes timeless sophistication, with classic white wooden windows and a shingle roof that pay homage to traditional architecture. However, the daring inclusion of a metal beam transcends the structure, creating a harmonious synthesis of old and new. This theme continues inside, where wood stripes grace the ceilings, evoking a sense of cohesion and refinement.
The Heart of the Home: The Kitchen
The kitchen effortlessly extends into the living room, where a captivating bookcase along the long wall becomes a striking backdrop, seamlessly tying the spaces together. The juxtaposition of champagne-colored metal and the warmth of walnut wood elements adds a touch of luxury, blending contemporary aesthetics with natural beauty.
A Vibrant Living Room Sanctuary
The living room showcases a vibrant rug in shades of blue, green, and gold, taking center stage. Neutral-colored furniture serves as a canvas for vintage elements, creating a space that is both inviting and eclectic. The panoramic view of the garden and surrounding nature provides a serene backdrop, connecting the interior with the tranquility of the landscape.
A Staircase Worthy of Admiration
The staircase is a true work of art, featuring a metal cable element serving as a rail, complemented by wooden stairs that ascend to the second floor. This captivating design element seamlessly blends form and function.
A Sanctuary-like Retreat
The spacious main bedroom offers breathtaking views of the surroundings, providing a sanctuary-like atmosphere. The attached bathroom and walk-in closet offer both functionality and luxury, creating a hotel-suite-inspired experience.
A Neutral Palette Showcasing the Landscape
The home’s shell, background, and large features are predominantly neutral, from white to nut brown. Furniture details, carpets, and accessories in shades of blue, green, and mustard create captivating contrasts, complementing the impressive green landscape.
Thoughtful Layout and Design
Spanning 250 square meters (2,690 square feet), the AMB House features an open living space, a spacious kitchen, and a dining area on the entrance level. The upper floor houses two children’s bedrooms, a children’s bathroom, and the main bedroom with a luxurious closet and bathroom. The basement level includes a dedicated play space for the children. Every aspect of the design maximizes the stunning views and creates a harmonious flow throughout the home.
A Masterful Blend of Elegance and Timelessness
In every corner of the AMB House, the essence of elegance and timelessness prevails. Oshir Asaban’s vision has resulted in a truly remarkable project that seamlessly bridges the past and the present, offering a serene and sophisticated living experience.
Photography by Sivan Askayo
Visit Oshir Asaban
