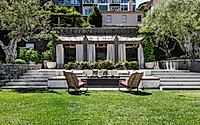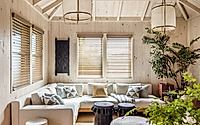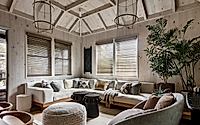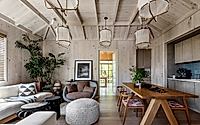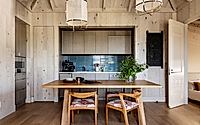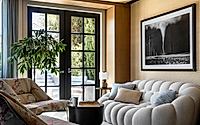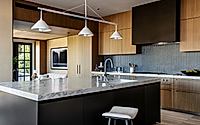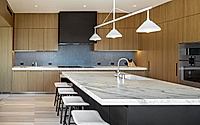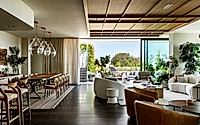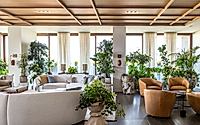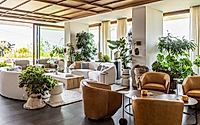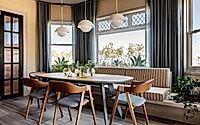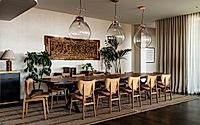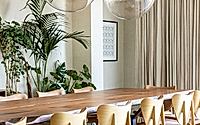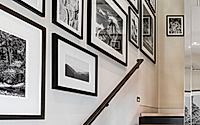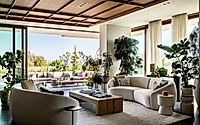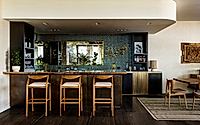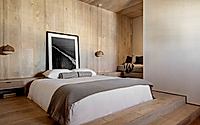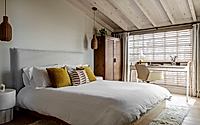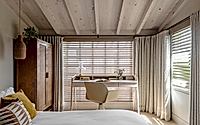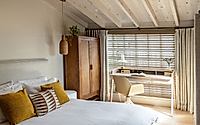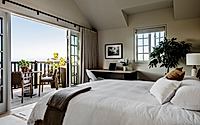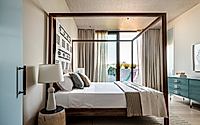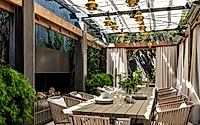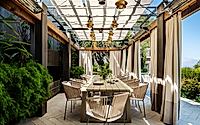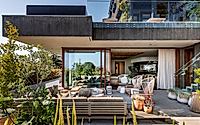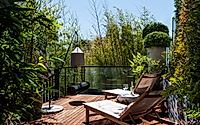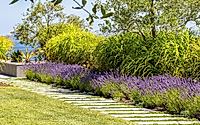San Francisco Residence: Eclectic Design Embracing Bay Area Charm
This cherished 1907 San Francisco residence has undergone a remarkable rejuvenation by SkB Architects, embracing its historical charm and infusing it with a California-inspired ambiance. The home’s iconic wooden tile facade, once a quintessential Bay Area design, has been thoughtfully preserved, while the interiors have been transformed to create a versatile and personalized living experience.

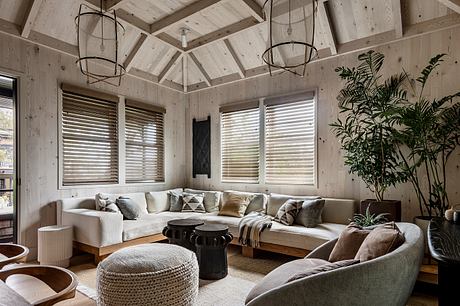
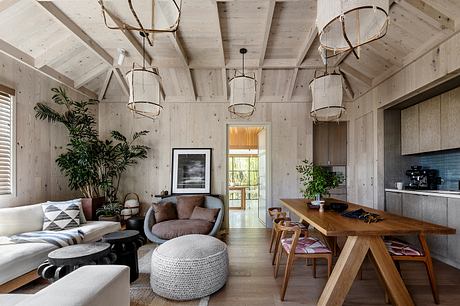
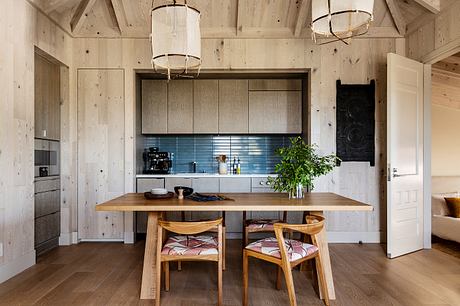
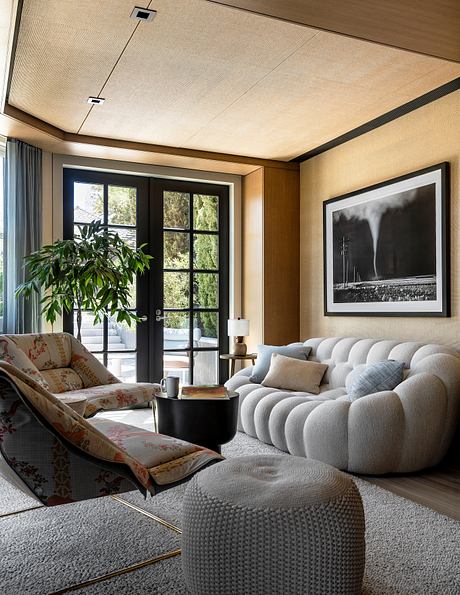
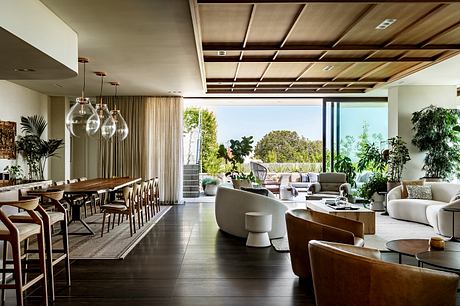
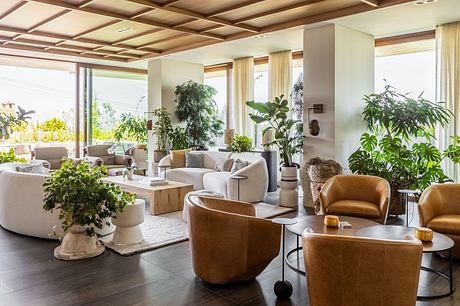
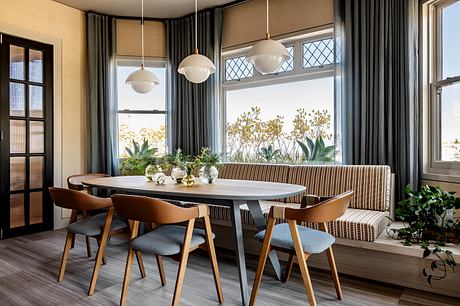
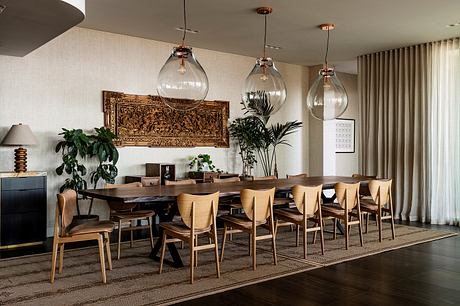

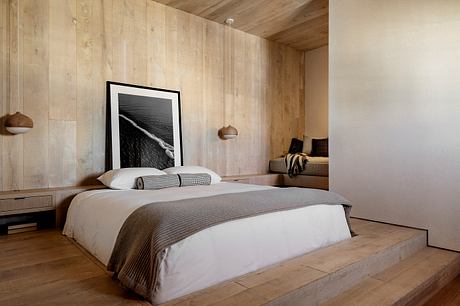
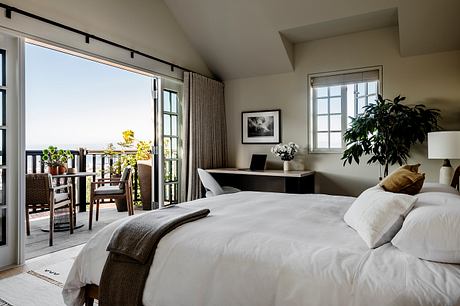
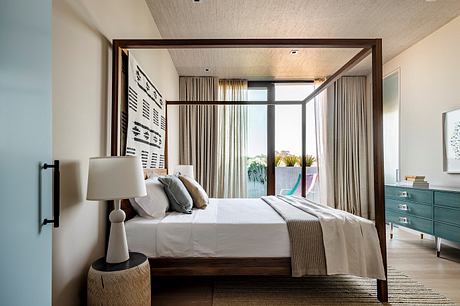
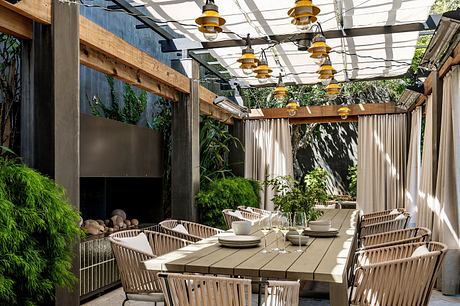
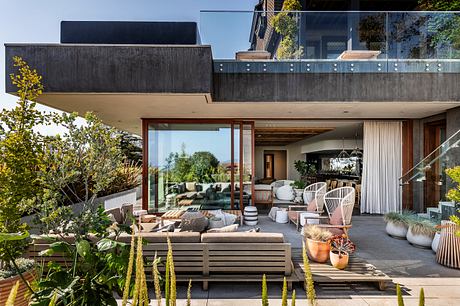
About San Francisco Residence
Situated in the heart of San Francisco, this early 20th-century home underwent a remarkable rejuvenation. Initially, the dwelling boasted a charming facade adorned with brown wooden tiles, a quintessential feature in the Bay Area. Nowadays, this residence celebrates its historical roots while infusing it with a vibrant, contemporary flair.
Personalized Spaces: A Unique Homage to Global Inspirations
The homeowners envisioned each room as a distinct tribute to their cherished travel destinations. Consequently, every space within the 8,000-10,000 square-foot (743-929 square-meter) residence exudes a unique ambiance, seamlessly blending the essence of Bali, Thailand, and the chic vibe of a California bar. By designing on a more intimate scale, the architecture team at SkB Architects crafted a home that embraces versatility, adapting effortlessly to accommodate family gatherings and serve as a workspace.
Harmonious Integration of Old and New
Preserving the home’s original walls and windows, the design team focused on enhancing the exterior hardscaping and undertaking a comprehensive overhaul of the interior aesthetics. The result is a harmonious integration of old and new, where the California vibe intertwines with the client’s favorite getaways. From the warm wood tones to the subtly sun-kissed hues, the color palette crafts a captivating narrative that delights without overwhelming.
Honoring History with a Modern Twist
The design team at SkB Architects skillfully leveraged the home’s existing features, such as the limestone polished floor and the distinctive diamond-shaped divided light windows with leaded glass. These elements were thoughtfully accentuated, creating a seamless blend of old-world charm and modern sensibilities. The main house, with its sunny and refined finishes, contrasts with the more rustic and moody atmosphere of the cottage, resulting in a harmonious interplay of textures and styles.
A Sanctuary of Versatility and Personality
Ultimately, this San Francisco residence emerges as a sanctuary that celebrates its historical roots while embracing a contemporary, versatile, and personalized approach to design. With its diverse terraces offering expansive views and the ability to effortlessly connect with the surrounding landscapes, this home truly encapsulates the essence of Bay Area living.
Photography by Andrew Giammarco
Visit SkB Architects
