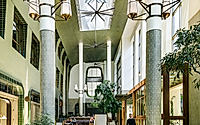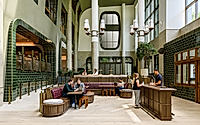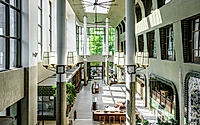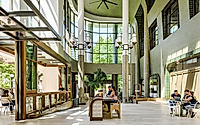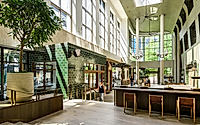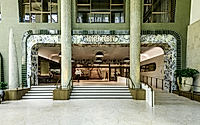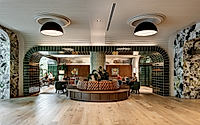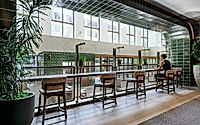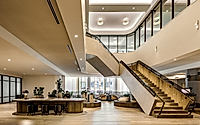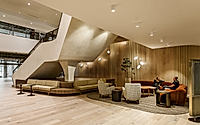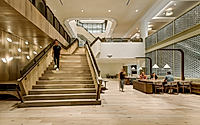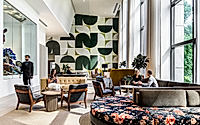U.S. Bank Center: Revitalizing Seattle’s Iconic Workplace
The U.S. Bank Center, a 44-story landmark in Seattle, Washington, has undergone a remarkable transformation thanks to the innovative design approach of SkB Architects. Formerly a retail-focused space, this post-modern building now boasts a dynamic workplace and welcoming public amenities, catering to both tenants and the surrounding community.
The heart of this revitalization lies in the reimagined Cedar Hall atrium, where an open, inviting expanse replaces the cramped confines, creating a vibrant indoor streetscape that seamlessly blends everyday routines with opportunities for exploration, relaxation, and productivity.
About U.S. Bank Center
Located in the heart of Seattle, the U.S. Bank Center has undergone a remarkable transformation. Formerly a 44-story edifice (144.78 meters) constructed in the late 1980s, this iconic structure has been meticulously revitalized by SkB Architects to create a dynamic workplace and a welcoming public space.
Embracing the Past, Shaping the Future
The design approach was a harmonious blend of the old and the new. Acknowledging the building’s Post-Modern heritage, the architects carefully curated every detail to honor the original architecture while infusing it with a modern, inviting ambiance. The result is a seamless fusion of aesthetics and functionality.
The Heart of the Transformation: Cedar Hall
The centerpiece of the revitalization is the reimagined Cedar Hall atrium. Gone are the cramped confines, replaced by an expansive, open-air expanse that captivates the senses. Dazzling 3.6 million green penny tiles (10.97 square meters) adorn the ceiling, reflecting sunlight and infusing the space with a tactile allure.
Fostering Connection and Exploration
Operable doors and accessible seating weave activity and gathering spaces into a dynamic indoor streetscape, inviting tenants and the public to explore and connect. The Tower Lobby, a lively crossroads, guides visitors through curated art and adaptable settings, seamlessly blending functionality with aesthetics.
Spaces for Respite and Relaxation
Nestled within the revitalized U.S. Bank Center, the Spruce Room offers a tranquil haven for tenants and the public. Featuring lounge seating, counter-height workspaces, and operable glazed walls, this smaller sanctuary echoes the aesthetic of Cedar Hall while providing a cozy counterpoint to the expansive atrium.
Accessibility and Equity at the Forefront
The revitalization celebrates accessibility by showcasing previously hidden ADA ramps and prioritizing equitable circulation. By introducing street-level porosity and clarifying boundaries between public and private spaces, the U.S. Bank Center has transformed into a hub for exploration, welcoming all who seek delectable meals, diverse shops, or a productive workspace.
A Tapestry of Experiences
The U.S. Bank Center has become a vibrant tapestry of experiences, seamlessly blending everyday routines with endless possibilities. Whether you’re seeking a moment of respite or a dynamic workspace, this revitalized landmark invites you to immerse yourself in a microcosm of urban vitality.
Photography courtesy of SkB Architects
Visit SkB Architects
