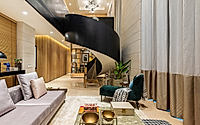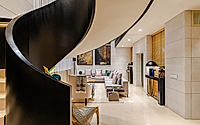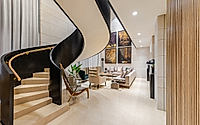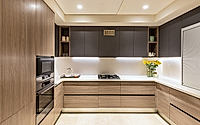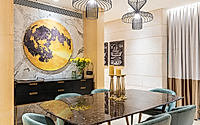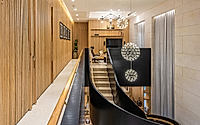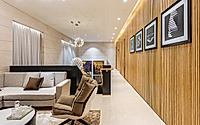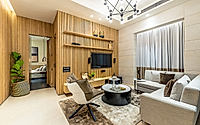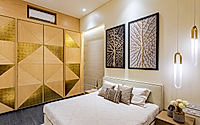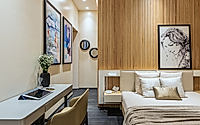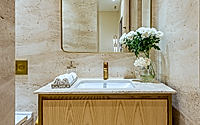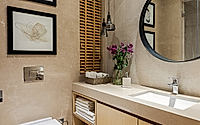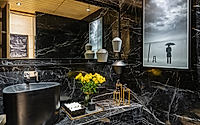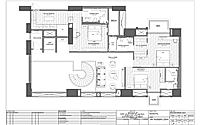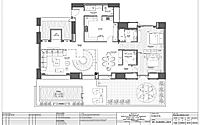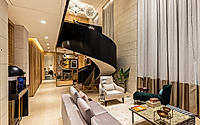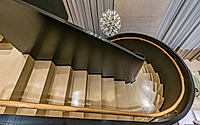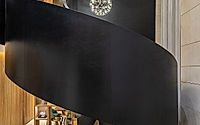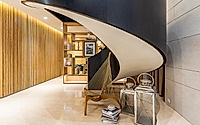RL Penthouse: Spiral Staircase Steals the Spotlight
The RL Penthouse, designed by the renowned Atelier Design N Domain in Mumbai, India, showcases a captivating blend of modern elegance and timeless charm. This apartment project, completed in 2019, is a testament to the designer’s skill in creating a harmonious living environment that seamlessly integrates the straight lines of man with the curved lines of nature, as inspired by the renowned architect Antonio Gaudi.

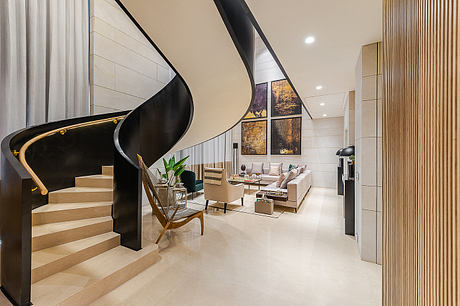
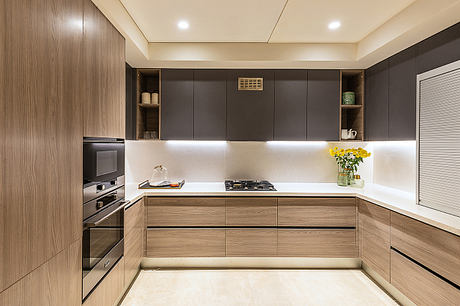
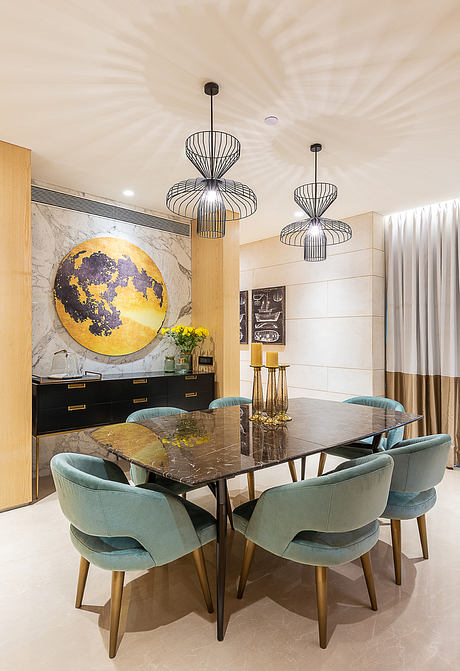
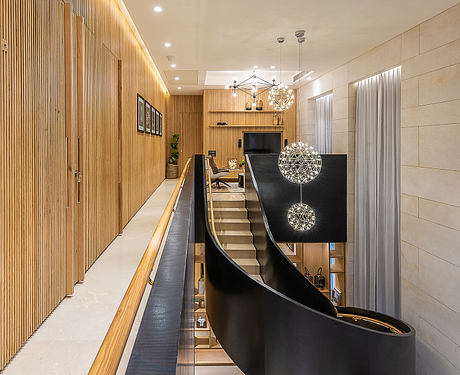
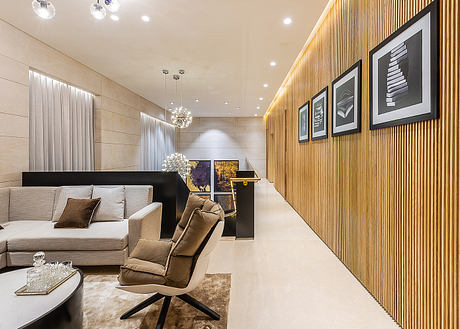

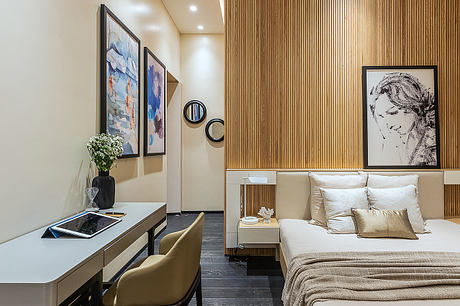
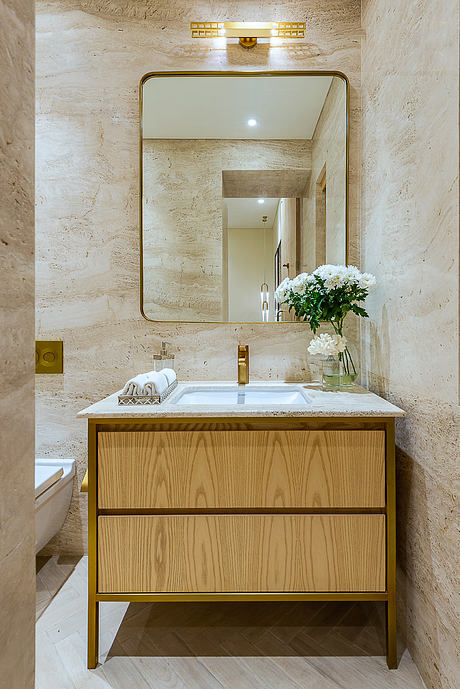
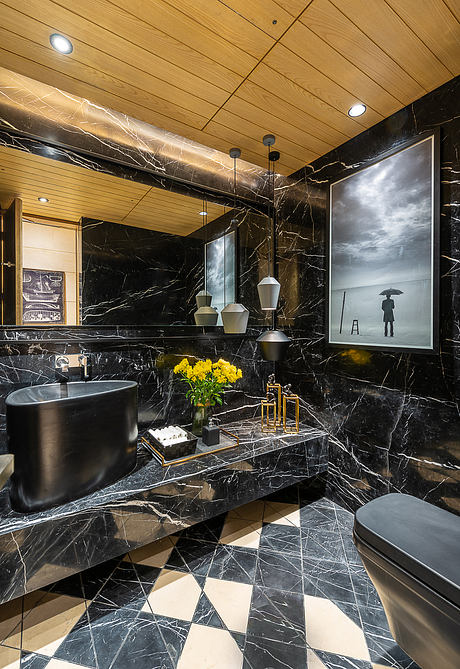
About RL Penthouse
Nestled in the vibrant city of Mumbai, the RL Penthouse is a stunning apartment designed by the acclaimed Atelier Design N Domain. Completed in 2019, this project embodies the timeless wisdom of Antonio Gaudi’s belief that “the straight line belongs to man, the curved to God.”
As you step inside, the captivating spiral staircase immediately commands your attention. This bold, black feature piece becomes the focal point, surrounded by a neutral palette and natural materials that create a harmonious interplay.
A Play of Textures and Tones
The double-height living room showcases a stunning fusion of marble-clad walls and a beige color scheme, exuding an elegant, timeless ambiance. The dining area is artfully separated by a library and display unit, while the kitchen remains discreetly concealed behind fluted paneling.
Upstairs, the landing transforms into a cozy family lounge, overlooking the expansive living space. The master bedroom boasts the grandeur of a luxurious hotel suite, accompanied by a spacious walk-in closet.
Harmonious Blends and Innovative Design
The two additional bedrooms showcase the designers’ attention to detail, with one featuring a captivating blend of brass and veneer in a triangular pattern, and the other showcasing a focal wall of leather paneling.
Throughout the RL Penthouse, the seamless integration of textures, materials, and neutral palettes creates a harmonious, sophisticated atmosphere. The spiral staircase, standing as the undisputed hero, ties the entire design together, leaving a lasting impression on all who experience this architectural masterpiece.
Photography courtesy of Atelier Design N Domain
Visit Atelier Design N Domain
