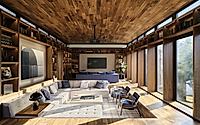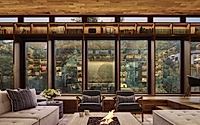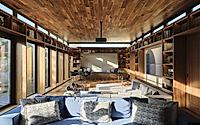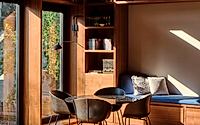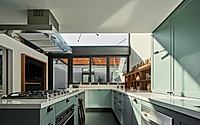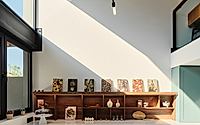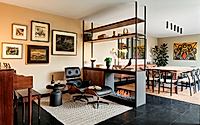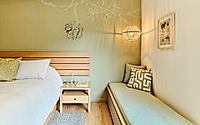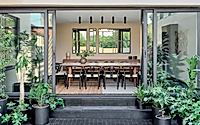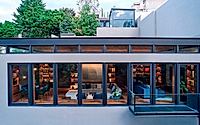CX House: Sleek Modernist Redesign in Mexico City
Designed by the esteemed Mexican architecture firm Weber Arquitectos, the CX House in Mexico City’s Lomas de Chapultepec neighborhood undergoes a remarkable transformation. This 2022 residential project seamlessly blends modern design with the homeowners’ artistic sensibilities, creating a harmonious living space that caters to both daily family life and entertaining guests.

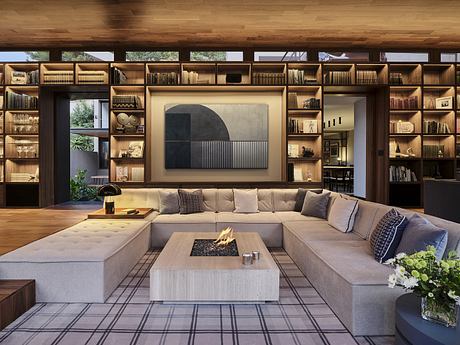
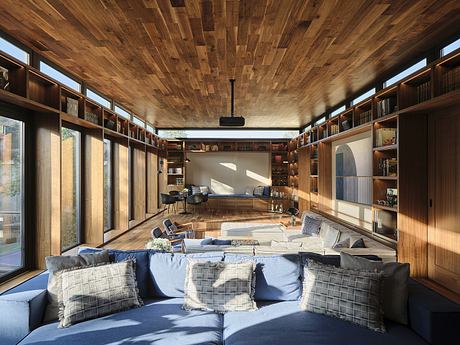
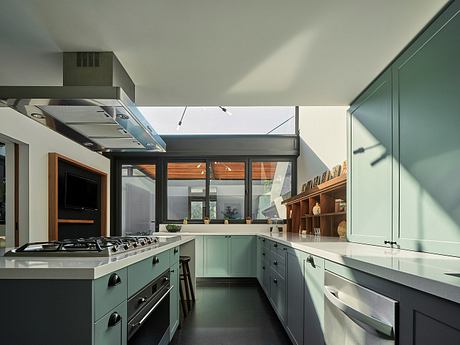
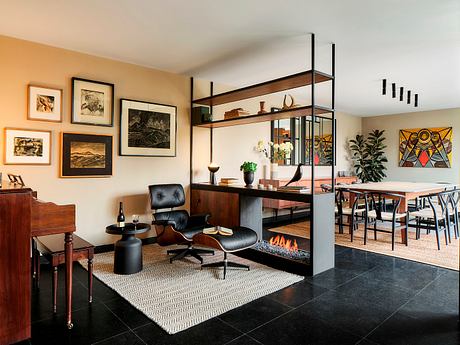
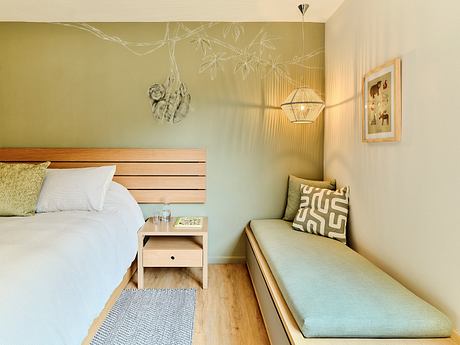
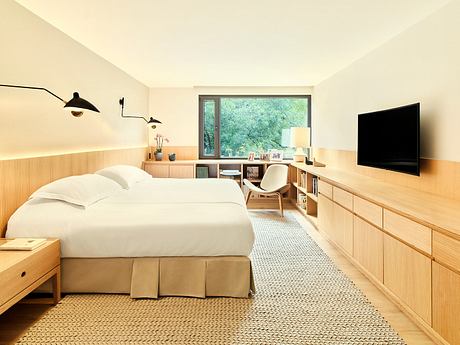
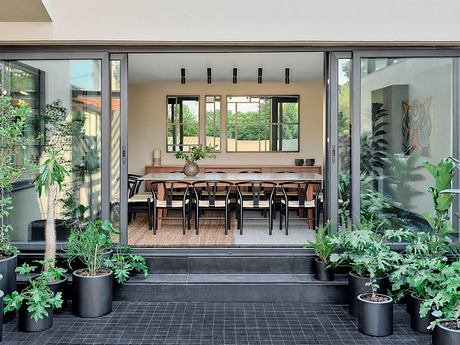
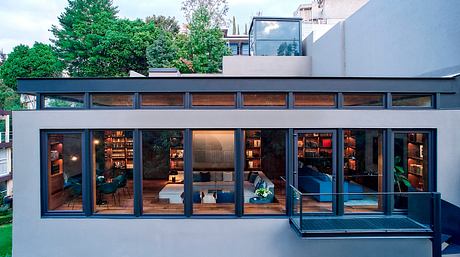
About CX House
The CX House, located in the prestigious Lomas de Chapultepec neighborhood of Mexico City, underwent a remarkable transformation in 2022. Commissioned by a renowned filmmaker and his family, this project from Weber Arquitectos aimed to create a entirely new atmosphere and living experience.
Firstly, the designers constructed an independent volume using a lightweight steel frame and warm walnut wood cladding. This structure features built-in shelves and niches, which showcase the homeowners’ artistic sensibilities and personal collections. The window frames mirror this rhythmic design, framing the lush, tree-lined views outside.
A Dual-Purpose Living Space
The new addition houses two distinct living areas. An informal TV lounge caters to the family’s daily needs, while a sunken media room provides a dedicated space for movie screenings, sports events, and showcasing the owners’ film projects. Additionally, a work desk and bar were seamlessly integrated into this versatile space.
Harmonious Integration
Upstairs, the public areas of the home feature a sleek black granite flooring, which is echoed in the small-format patio pavers. The kitchen was also completely renovated, with a retro green finish that contrasts beautifully with the walnut wood and granite.
A Serene and Bright Private Realm
Downstairs, the expansion included a new primary suite with a bedroom, bathroom, and dressing room. Here, the designers opted for a fresh and airy feel, utilizing light-toned wood and white marble to create a tranquil and rejuvenating atmosphere.
Overall, the CX House transformation by Weber Arquitectos seamlessly blends the family’s cinematic interests with a harmonious and versatile living environment. By skillfully incorporating natural materials, custom millwork, and thoughtful zoning, this project has elevated the home’s functionality and aesthetic appeal.
Photography by Sergio López
Visit Weber Arquitectos
