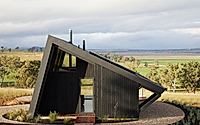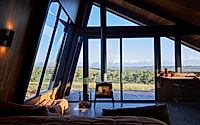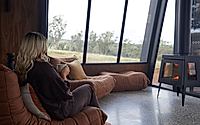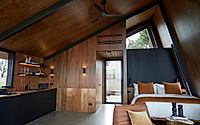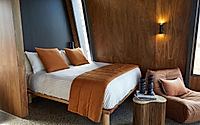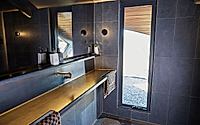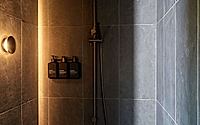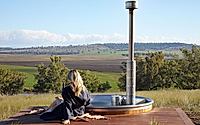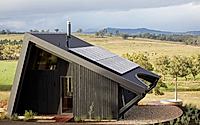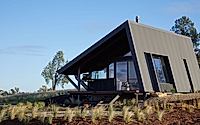Gilay Estate: Luxury Off-Grid Farm Stay in Regional Australia
Tucked away in the picturesque Liverpool Plains of regional New South Wales, Australia, Gilay Estate offers a unique off-grid farm stay experience. Designed by the acclaimed Cameron Anderson Architects in 2024, this 40-square-meter luxury accommodation building blends seamlessly into the undulating landscape, featuring a wraparound sheet metal roof and extensive double glazing to maximize the stunning Southern views. Incorporating a state-of-the-art off-grid solar system and rainwater harvesting, Gilay Estate embodies sustainable living, while its charred timber cladding pays homage to traditional burning and regeneration practices.

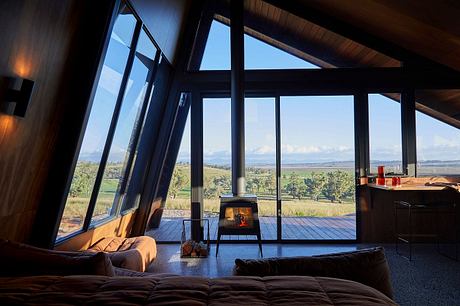
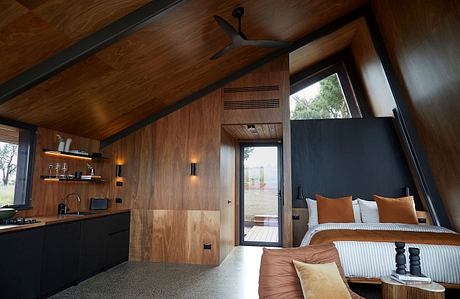
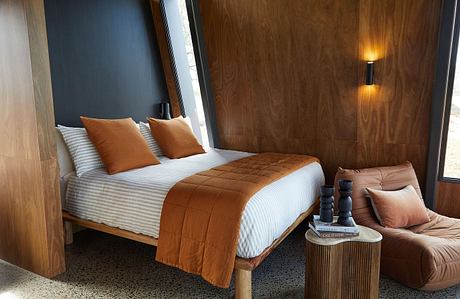
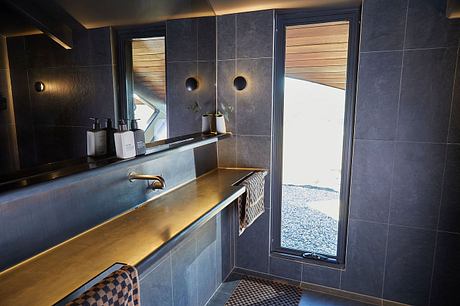
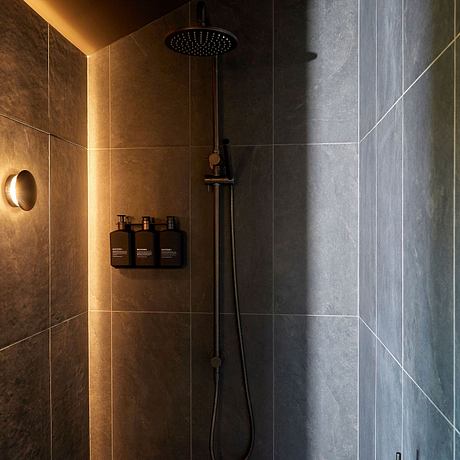
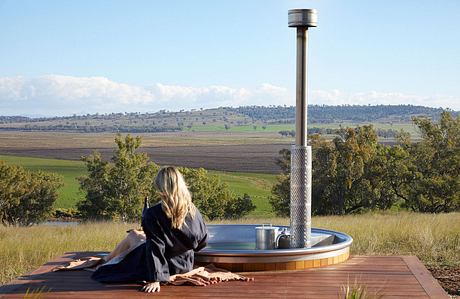
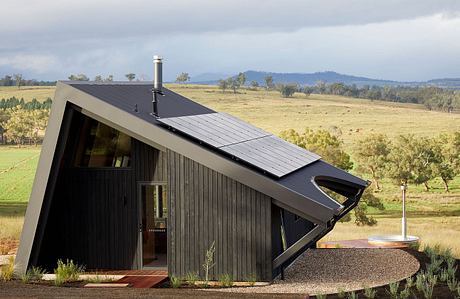
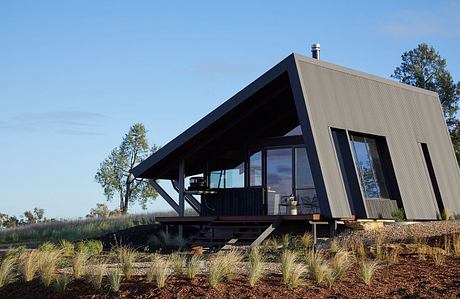
About Gilay Estate
Nestled on the gently undulating Liverpool Plains of regional New South Wales, Gilay Estate stands as a shining example of sustainable, off-grid luxury. Designed by the talented team at Cameron Anderson Architects, this 40-square-meter farm stay accommodation offers unparalleled views and a seamless integration with the breathtaking natural surroundings.
Architectural Mastery
The building’s striking silhouette is defined by a wraparound sheet metal roof, which not only shields the structure from the elements but also helps it blend harmoniously with the landscape. Extensive double glazing on the southern facade maximizes views of the rolling plains, while strategic overhangs on the western and northern sides provide essential summer shading.
Sustainable Living
Gilay Estate’s commitment to sustainability is evident in its off-grid design. A 6.4kW solar system with 11.4kW of battery storage, coupled with a 60,000-liter rainwater tank, ensures the building operates entirely self-sufficiently. The use of charred timber cladding, a nod to traditional burning and regeneration practices, further enhances the structure’s eco-friendly ethos.
Inviting Interiors
Step inside and discover a seamlessly integrated living space that effortlessly blends form and function. The open-plan layout features a generous sleeping area within the main living zone, while a large desk provides ample opportunities for remote work. A private bathroom, tucked away but offering western views, completes the interior.
Refined Relaxation
The crowning feature of Gilay Estate is the large, curved cutaway in the roof, which not only maximizes western views but also creates a striking architectural element. This thoughtful design choice, combined with the building’s warm, natural materials and impeccable attention to detail, culminates in a serene and rejuvenating haven for discerning travelers.
Whether seeking a remote getaway or a productive work-from-anywhere retreat, Gilay Estate delivers an unparalleled experience that seamlessly blends luxury, sustainability, and a profound connection to the breathtaking Australian landscape.
Photography by Morning Swim Studio
Visit Cameron Anderson Architects
