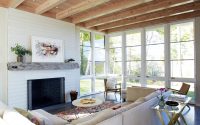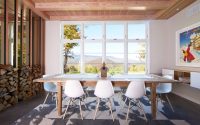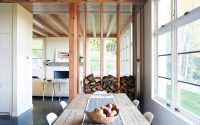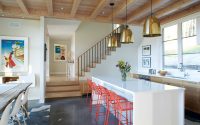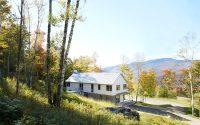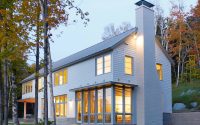Fuller Hill Residence by Touloukian Touloukian
Fuller Hill Residence is a modern vacation retreat designed in 2016 by Touloukian Touloukian, situated in Fuller Hill, Vermont, United States.







About Fuller Hill Residence
A Modern Take on Vernacular Design
The Fuller Hill Residence, designed by Touloukian Touloukian in 2016, stands as a modern reflection of traditional Vermont architecture. Situated in Fuller Hill, Vermont, this house presents a seamless integration with the conservation-protected landscape. As a winter vacation retreat, its exterior exudes modernity through hardiplank siding, sheet metal, and timber framing. The strategic use of tall windows echoes the careful consideration given to the surrounding White Mountains.
Inviting Interiors with a View
Stepping inside, the living room greets visitors with abundant natural light streaming through generous windows. The sightlines extend towards the mountains, unifying the interior with the breathtaking outdoors. The hearth, a central focus, provides warmth, complemented by the understated furnishings that highlight simplicity and functionality.
Adjacent, the kitchen and dining area present a crisp, clean aesthetic with a wooden ceiling that warms the space. Bold red chairs add a splash of color against the monochrome backdrop, signaling the residence’s modern sensibilities. Above, contemporary pendant lights illuminate the kitchen island, marrying form and function.
Continuity and Connection
Flowing from the kitchen, the dining room offers a spot where one can dine with the mountains as their backdrop. The tabletop, a solid wooden expanse, anchors the room, while white chairs and minimalist decor keep the attention on the views framed by large windows.
In the living areas, the integration of the interior with the exterior remains apparent. Bookshelves house a curated collection, flanking a comfortable sitting area that invites relaxation and contemplation. Each space within the Fuller Hill Residence maintains strong visual and physical connections to the landscape, epitomizing the house’s design ethos: simplicity, light, and landscape in harmony.
Photography courtesy of Touloukian Touloukian
Visit Touloukian Touloukian
- by Matt Watts