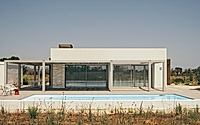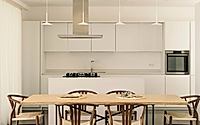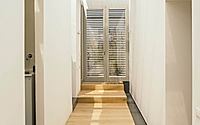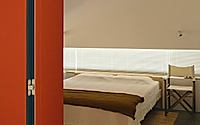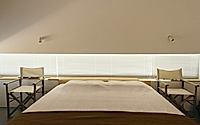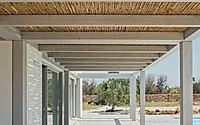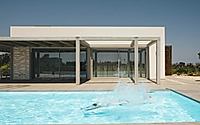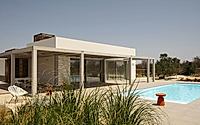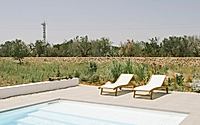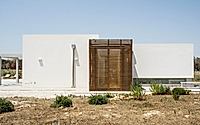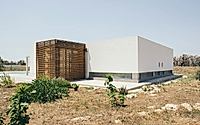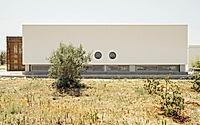Terra Arsa: Emanuele Gatto’s Sustainable Atelier Villa in Copertino
In the picturesque countryside of Copertino, Italy, FMA architettura has recently unveiled their latest masterpiece, Terra Arsa. This striking house, designed in 2023, combines the space of friendship and intimacy in a seamless, visceral bond with the surrounding red earth. Featuring two pure volumes joined by a glass corridor, this atelier villa blends the needs of its inhabitant with the captivating Mediterranean landscape, creating a “house with eyes” that frames the stunning natural surroundings.


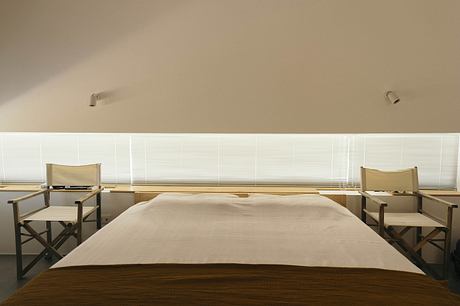
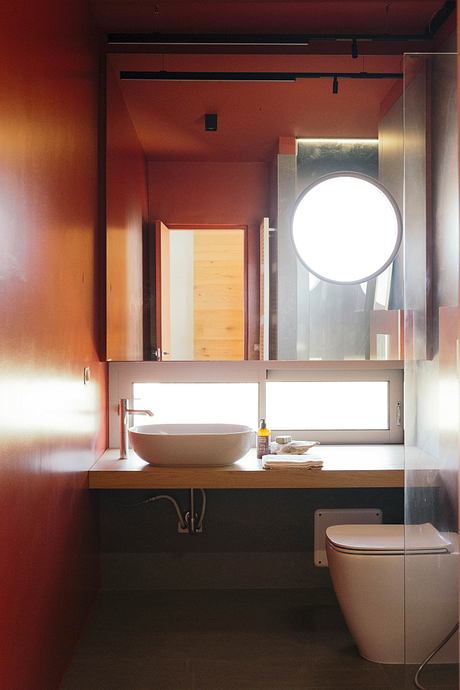
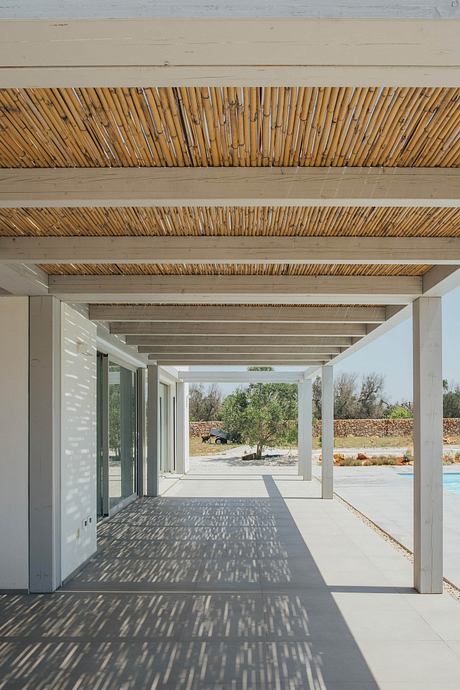
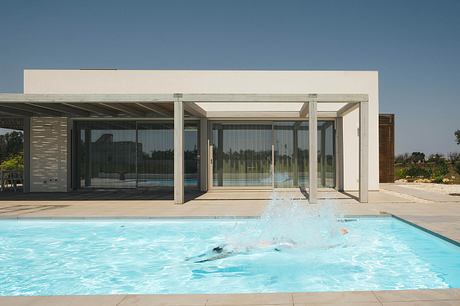
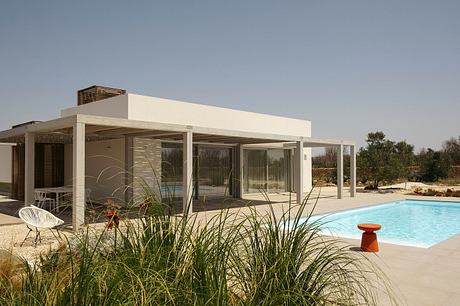
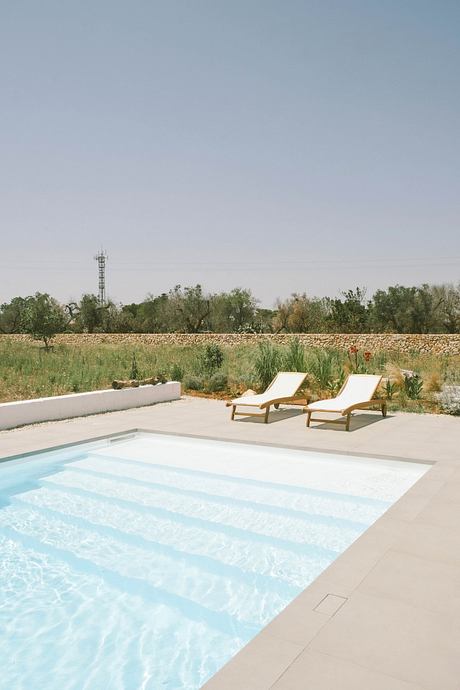
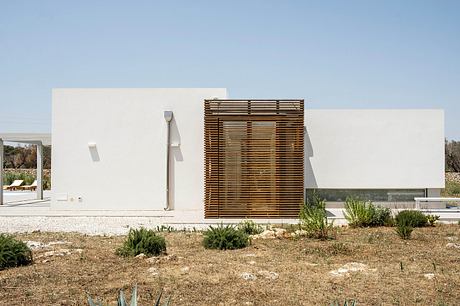
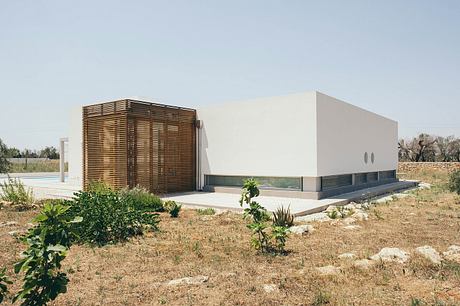
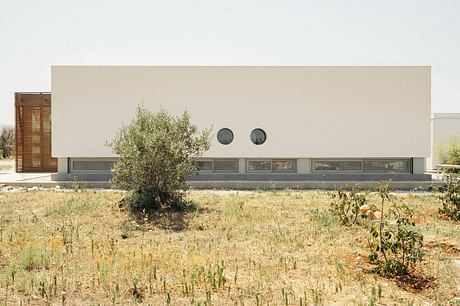
About Terra Arsa
In the picturesque countryside of Copertino, Italy, FMA architettura has designed a captivating villa that seamlessly blends modern aesthetics with time-honored Mediterranean traditions. Dubbed “Terra Arsa,” this 2023 project is a harmonious fusion of friendship, intimacy, and a deep connection to the earth.
A Symbiotic Relationship
Nestled amidst a once-lush olive grove, now slowly reclaimed by the elements, Terra Arsa is a testament to the resilience of nature. The two-story structure, composed of pure volumes connected by a glass corridor, creates a visceral bond between the interior and the outdoor landscape. Large windows, horizontal cuts, and strategically placed portholes frame the breathtaking vistas, transforming the house into a series of viewpoints on the Mediterranean splendor.
Embracing Bioclimatic Design
The architects at FMA have meticulously crafted this 200-square-meter (2,153-square-foot) retreat to echo the traditional forms of the region while prioritizing sustainable and bioclimatic solutions. The minimalist aesthetic, characterized by clean lines and a harmonious palette, seamlessly integrates the structure with its natural surroundings. Materials and colors work in tandem to create a visual and tactile continuity, blurring the boundaries between the built environment and the landscape.
A Holistic Approach to Living
The open-concept living area, connected to the garden through a porch, fosters a fluid and mutually beneficial relationship between the indoors and outdoors. The central axis, oriented east-west, is defined by a corridor-container that distinguishes the daytime and nighttime areas, catering to the diverse needs of the inhabitant. This holistic approach to design encourages a deeper connection with the rhythms of nature, making Terra Arsa a true haven for rest, relaxation, and artistic inspiration.
A Mediterranean Retreat with a Twist
As the summer retreat of artist Emanuele Gatto, Terra Arsa represents a homecoming to his Salento roots. However, this project is more than just a place of respite; it is a testament to the power of architecture to harmonize with the natural world. By embracing the traditional forms of the region while incorporating modern bioclimatic principles, FMA architettura has created a unique and captivating Mediterranean oasis that serves as a canvas for the artist’s creative expression.
Photography by Martina Loiola
Visit FMA architettura
