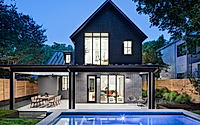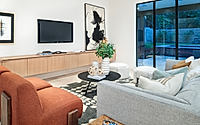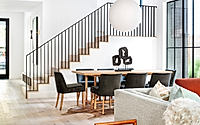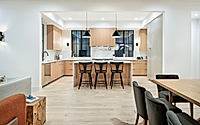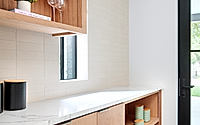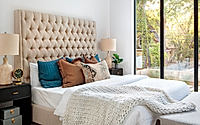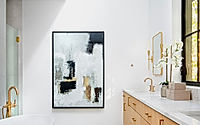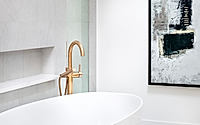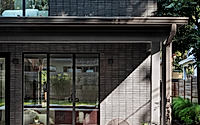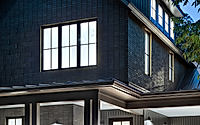Avenue C Residence: Modern Charm in Historic Austin Neighborhood
Explore the Avenue C Residence, a contemporary three-bedroom house designed by Clark Richardson Architects in Austin, Texas. This home beautifully blends modern materials with historic neighborhood charm, featuring white oak cabinets, a quartz backsplash, and a sleek Sub-Zero/Wolf kitchen package.

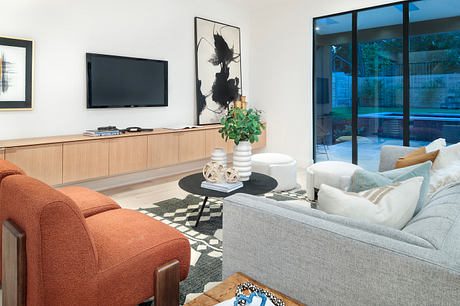
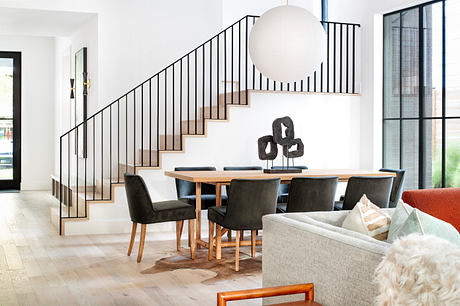
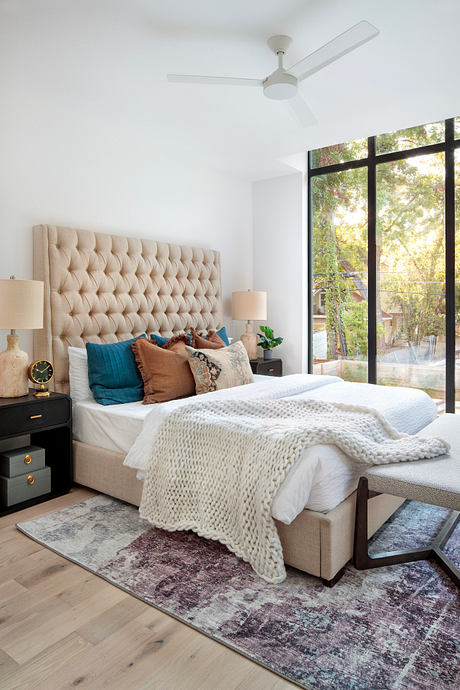
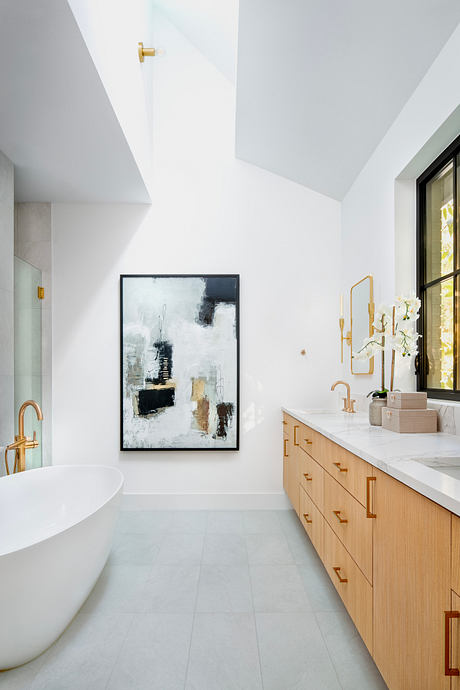
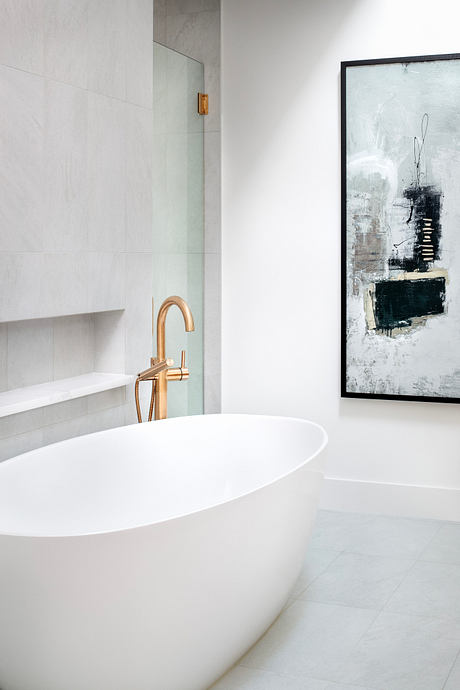
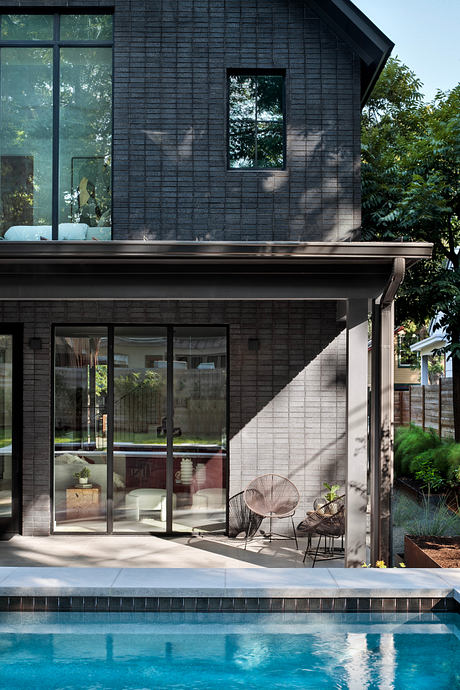
About Avenue C Residence
This three-bedroom, three-and-a-half-bath home blends modern materials with historic neighborhood charm. Vertical siding and dark stacked bond brick add to the contemporary palette.
Welcoming Porches
Porches greet visitors at both the street-facing and rear yard entries. These spaces set a welcoming tone for entry.
Functional Attics
The home features a second-floor office attic and third-floor storage attic. Both are accessible via the primary stair.
Spacious Kitchen
The kitchen offers a clear central island and a Sub-Zero/Wolf kitchen package. White oak cabinets contrast with quartz counters and dark accents.
Outdoor Living
Steel planters and a small urban pool transition from a raised landscaped yard to the rear of the home. A generous porch and deck area support outdoor gatherings.
Luxurious Principal Suite
The second-floor principal bedroom overlooks the rear yard and connects to a dormered attic office. The bath features a skylit vaulted ceiling, natural lighting, and an expansive double vanity. White oak contrasts with neutral porcelain tile and gold accents.
Photography by Paul Finkel
Visit Clark Richardson Architects
- by Matt Watts