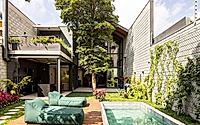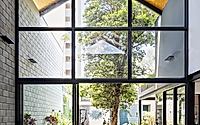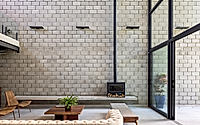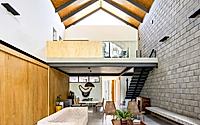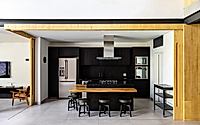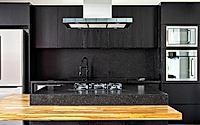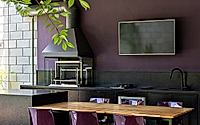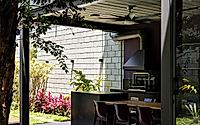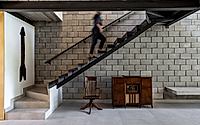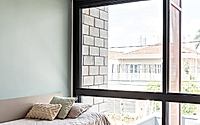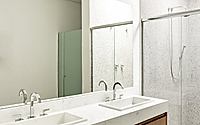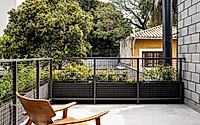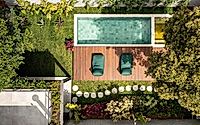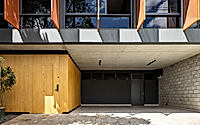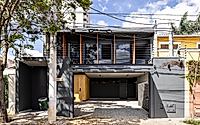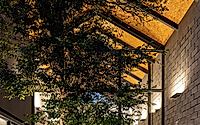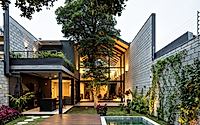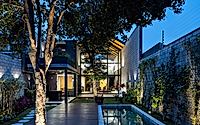Georgia House: Arkitito Arquitetura’s Cozy Family Home in Brazil
Designed by the renowned Brazilian architecture firm Arkitito Arquitetura, the Georgia House in São Paulo, Brazil, is a captivating residential project that seamlessly blends contrasting volumes and natural elements. This 2021 house, nestled between two tall residences on a narrow lot, showcases the architects’ ability to maximize natural light and the relationship between indoor and outdoor spaces.


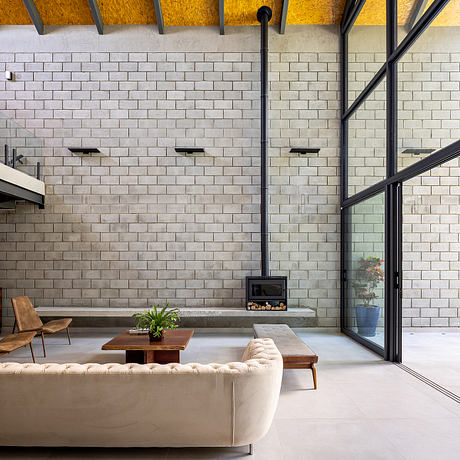
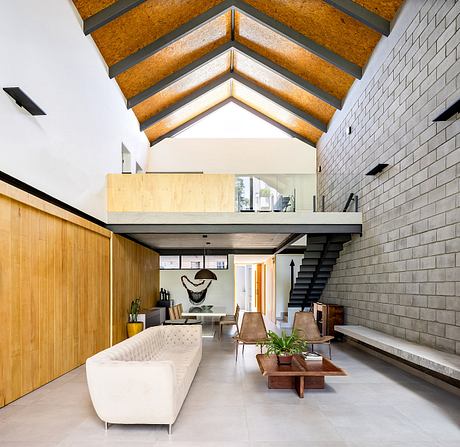
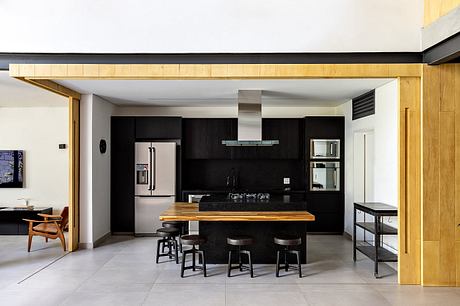
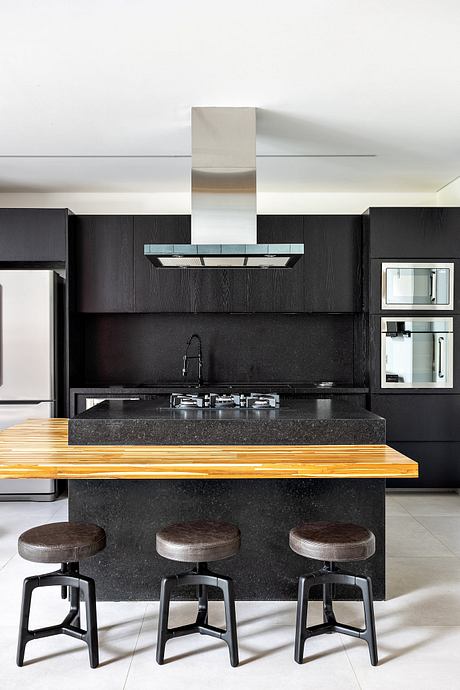
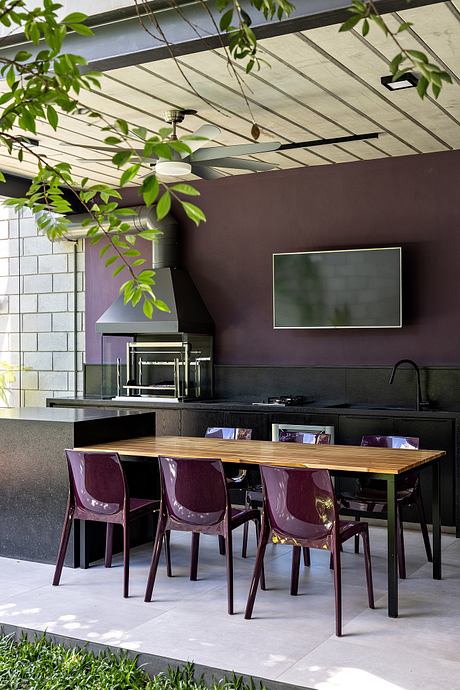
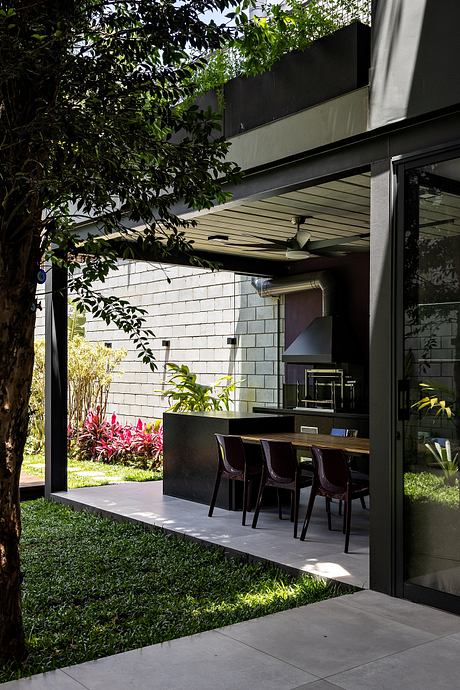
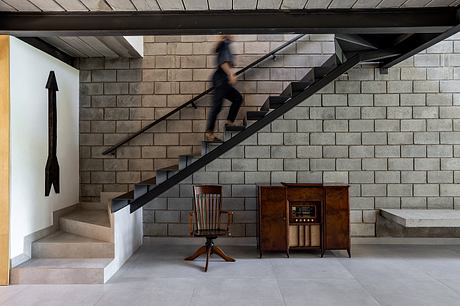
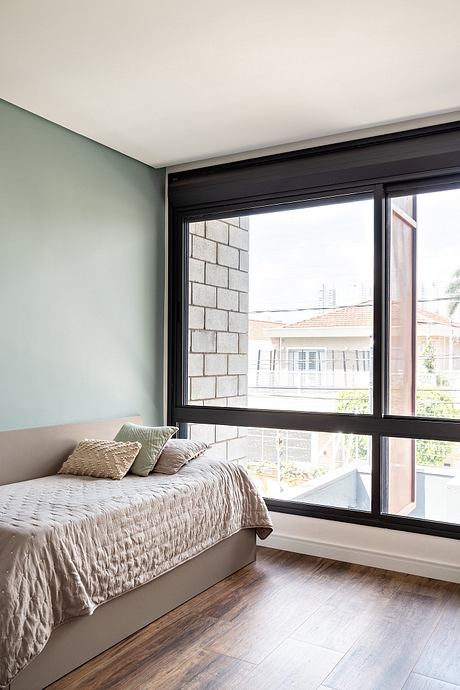
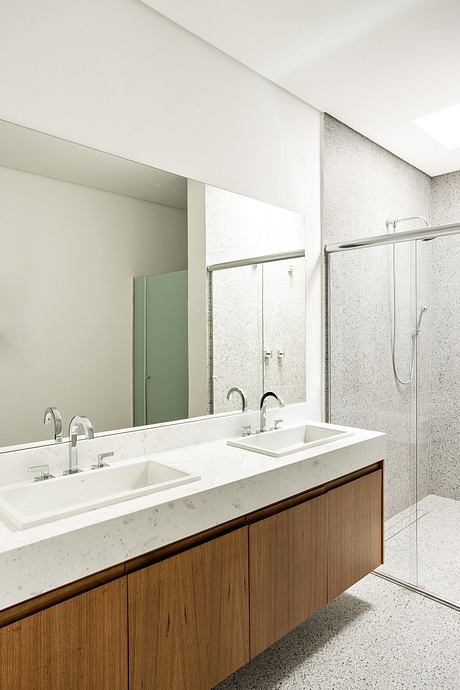
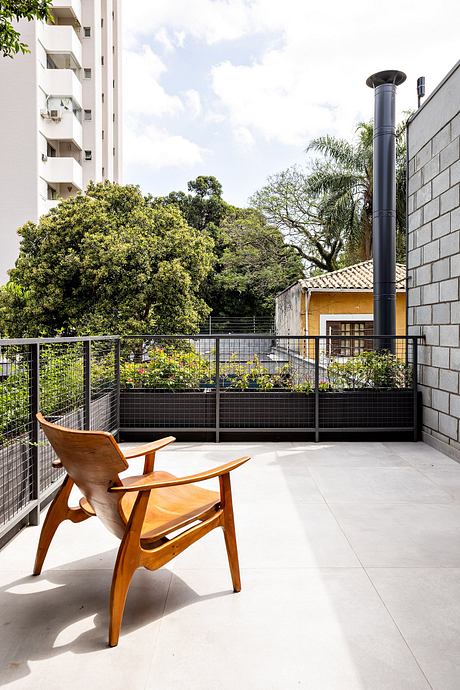
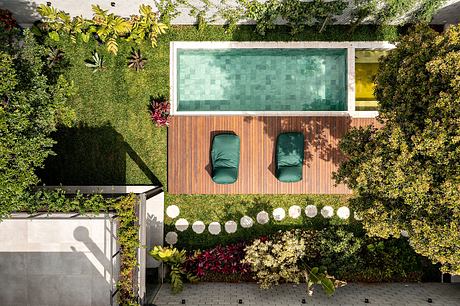
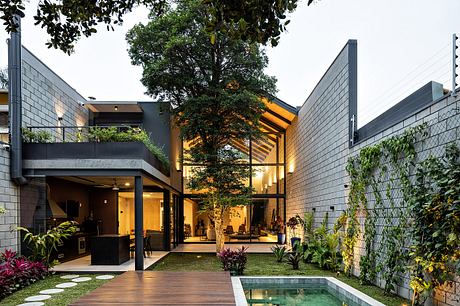
About Georgia House
In the bustling heart of São Paulo, Brazil, the Georgia House stands as a harmonious oasis, designed by the talented team at Arkitito Arquitetura. This 2021 residential masterpiece was crafted to cater to a family’s desire for a cozy, light-filled environment that seamlessly integrates with the natural landscape.
Maximizing Space and Natural Light
Nestled on a narrow 10-meter (32.8-foot) by 52-meter (170.6-foot) lot, the Georgia House faced the challenge of accommodating the family’s needs while embracing the surrounding natural elements. By adopting a longitudinal layout, the architects ensured cross-ventilation and ample natural lighting, fostering a strong connection between the interiors and the lush garden, complete with two native trees.
Interplay of Solids and Voids
The architectural concept of the Georgia House revolves around a captivating interplay of solids and voids. The linear extrusion of a single archetypal house section creates a pavilion-like structure, with a monolith anchored along one boundary wall. The main volume, featuring a double-height ceiling, houses the social areas and a mezzanine workspace, while the adjacent volume, designed as a pair of overlapping boxes, accommodates the service areas and bedrooms.
Harmonious Materiality and Lighting
The facade of the Georgia House is a study in contrasts. The street-facing elevation is highlighted by a solid rectangular volume and warm orange louvers, while the rear facade boasts a large gabled volume that frames the expansive garden view. Internally, the architects employed a clever material palette to enhance the flow of natural light. The lower level is clad in wooden panels that complement the sliding doors leading to the kitchen and home theater, while the upper level’s white paint finish radiates the ample daylight that enters through the glass strip.
Seamless Indoor-Outdoor Living
The interconnection of spaces and the harmonious relationship with the landscaped areas create a profound sense of integration between the interior and exterior realms. Expansive glass panels frame the stunning garden view, allowing abundant natural light to flood the interiors. The clients’ existing furniture, meticulously restored, blends seamlessly with the architecture’s neutral tones and wooden accents, further enhancing the welcoming ambiance.
Crafting a Sustainable, Industrial-Inspired Home
To meet the clients’ request for exposed concrete blocks, the architects employed a self-supporting masonry system on the boundary walls, which in turn supports the gable roof raised on metal profiles. Complementing this industrial aesthetic, the mezzanine and adjacent floors were constructed using metal frameworks, with a folded metal sheet staircase providing access to the mezzanine. The warm, welcoming atmosphere is further accentuated by the marine plywood panels that cover the ceiling, harmonizing with the materiality of the ground floor.
The Georgia House in São Paulo is a remarkable fusion of thoughtful design, seamless indoor-outdoor integration, and a harmonious blend of industrial and natural elements. This captivating residence stands as a testament to Arkitito Arquitetura’s ability to create spaces that enrich the lives of its occupants while respecting the surrounding environment.
Photography by Fran Parente
Visit Arkitito Arquitetura
