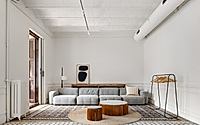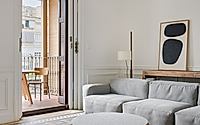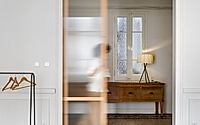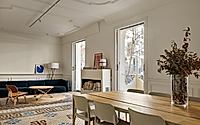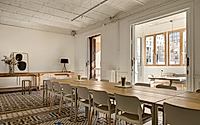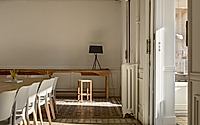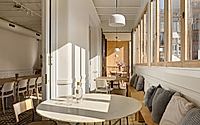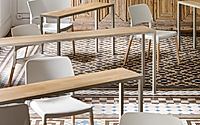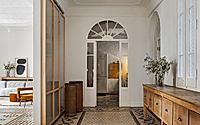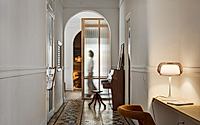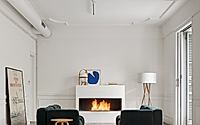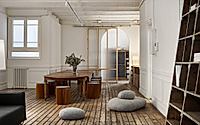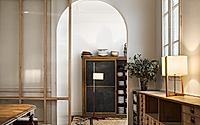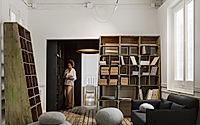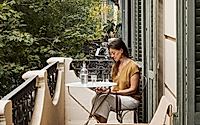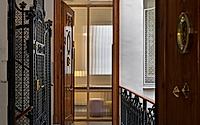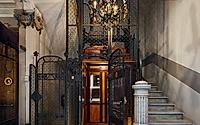Artchimboldi Barcelona: Embracing Feng Shui in Architecture
Situated in the heart of Barcelona, Spain, Artchimboldi is a stunning apartment design by the talented Emma Martí. Embracing the principles of feng shui, this 2023 project features a warm, welcoming entrance and seamless integration of flexible, light-filled spaces.
The use of natural wood and textured glass throughout creates a harmonious, minimalist aesthetic, while strategic lighting and HVAC solutions enhance the overall functionality and adaptability of the home.

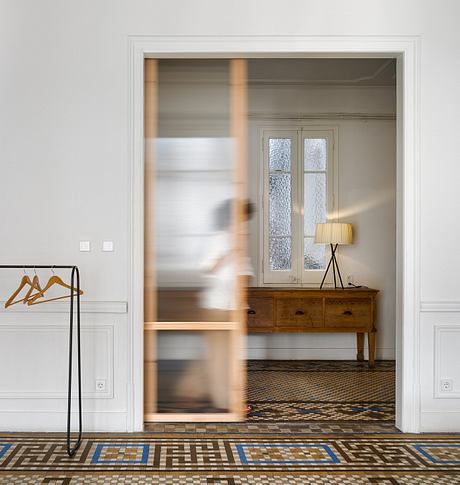
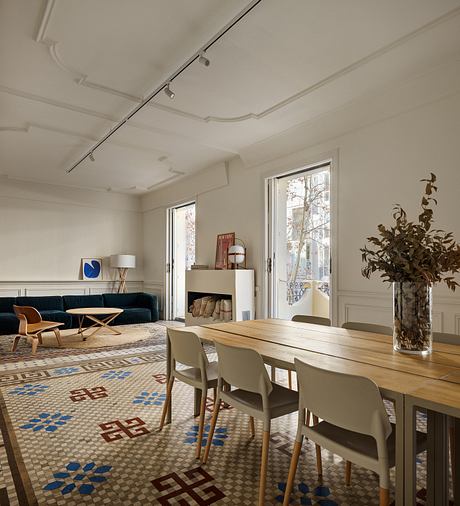


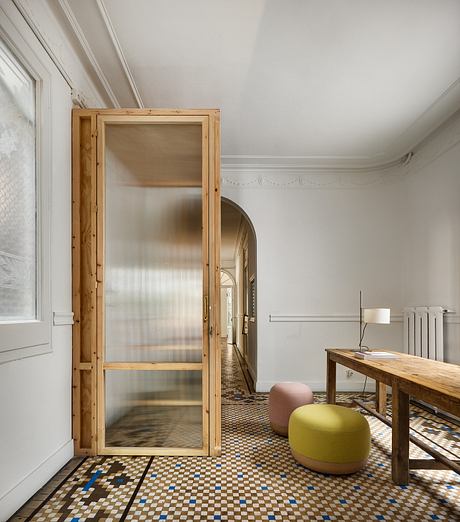
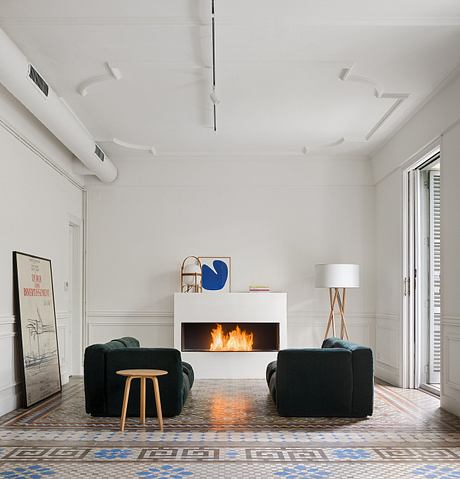
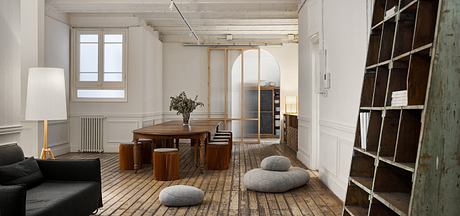

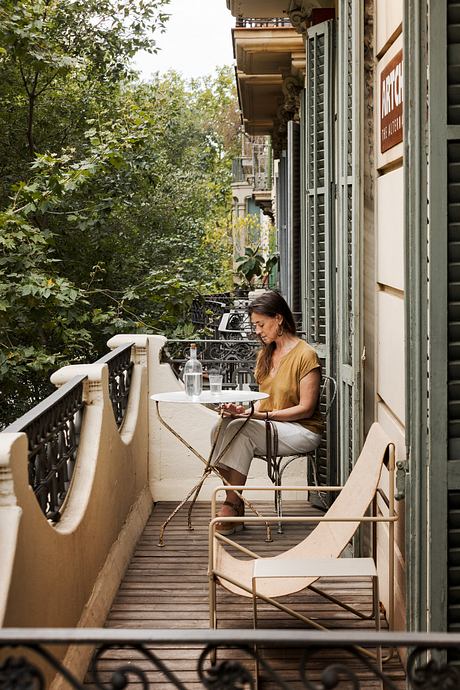
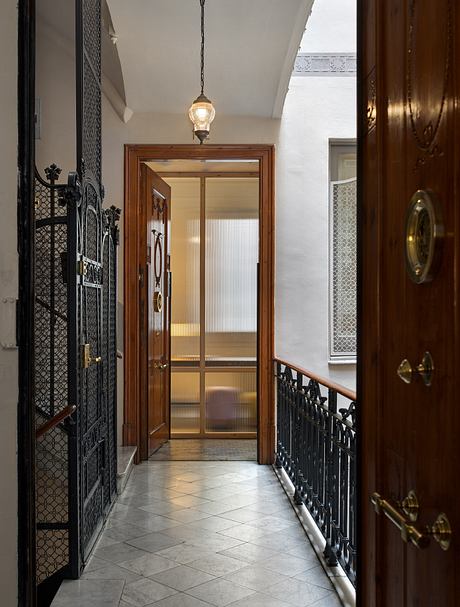
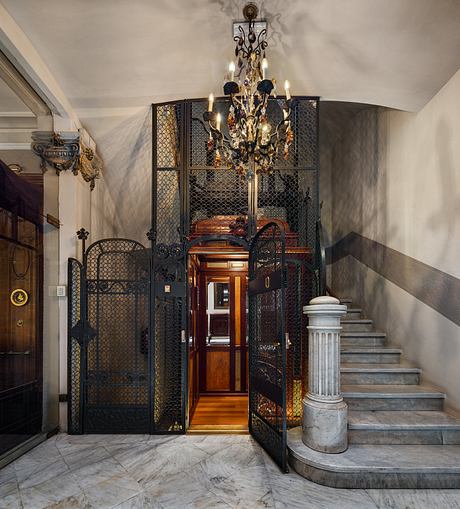
About Artchimboldi Barcelona
Nestled in the heart of Barcelona, Spain, Artchimboldi is a captivating real estate project that seamlessly blends traditional elements with contemporary design. Designed in 2023 by the talented Emma Martí, this apartment showcases a remarkable commitment to preserving the city’s architectural heritage while catering to the evolving needs of modern living.
Welcoming Entrance, Inviting Ambiance
The project’s access point is a striking wooden cube with textured glass, which not only allows natural light to flood the space but also creates a cozy, inviting atmosphere. Inspired by the principles of feng shui, the entrance sets the tone for the entire experience, emphasizing the significance of that initial moment and helping to organize the interior.
Flexible, Functional Spaces
Throughout the apartment, sliding doors with visible tracks, crafted from wood and textured glass, seamlessly divide or integrate the various work zones. This innovative design choice enhances functionality and provides greater flexibility, allowing visitors to easily adapt the spaces to their needs. By enabling the expansion or reduction of the interiors, Artchimboldi caters to the evolving requirements of modern enterprises, fostering natural collaboration and adaptability.
Refined Materiality and Minimalist Elegance
The project’s design approach emphasizes simplicity and a focus on the essentials. The team, led by Emma Martí and Anna, has meticulously curated the space, eliminating unnecessary elements and enhancing the overall harmony. The removal of suspended ceilings has increased the sense of spaciousness and height, while the introduction of discreet lighting and a minimalist heating/cooling system amplifies the clean, refined aesthetic.
Harmonious Color Palette and Customized Furnishings
Embracing a predominantly white color scheme, Artchimboldi exudes a sense of luminosity throughout the work areas, with strategic use of black accents in the transitional spaces. The meticulous selection of furniture, sourced from European markets and featuring unique, modular pieces, further reinforces the project’s commitment to versatility and functionality. Anna’s vision of hospitality as a conduit for community, comfort, and trust is evident in the thoughtful design choices that foster a deep sense of belonging.
Preserving the Past, Embracing the Future
Artchimboldi’s renovation of this modernist residence represents a remarkable balance between honoring the city’s architectural heritage and adapting to the evolving needs of modern living. By seamlessly blending tradition and innovation, the project creates a versatile and multifunctional space that not only preserves the past but also paves the way for a vibrant future.
Photography by Pol Viladoms
Visit Emma Martí
