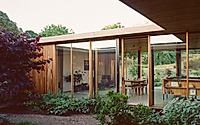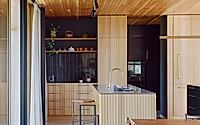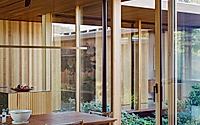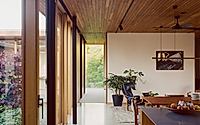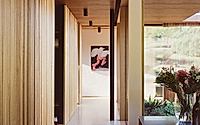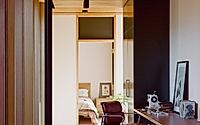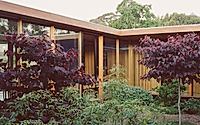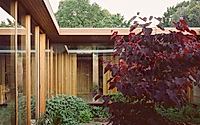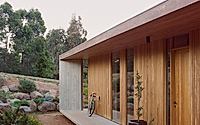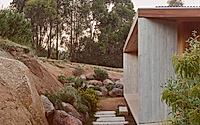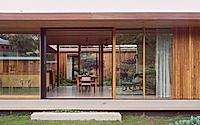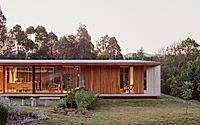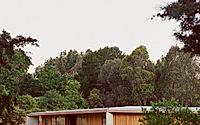Court House: Modernist Meets Heritage in Yackandandah
Nestled in the heart of Yackandandah, Australia, Court House is a captivating modern home that pays homage to its heritage. Designed by Archier in 2022, this single-level residence seamlessly blends mid-century modernist influences with a strong connection to the surrounding landscape. Featuring a twist-around-an-internal-courtyard layout, the house creates a private oasis while remaining open to the community it serves.

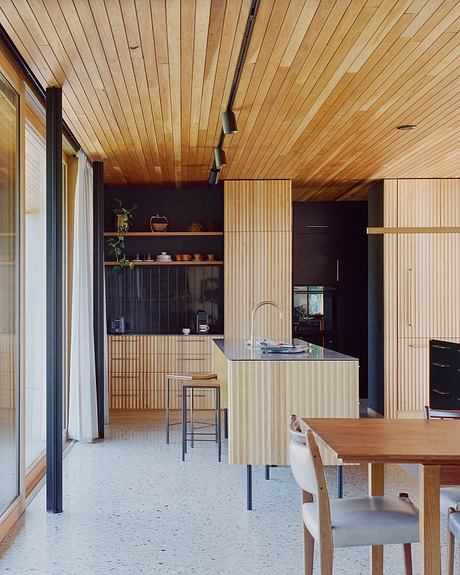
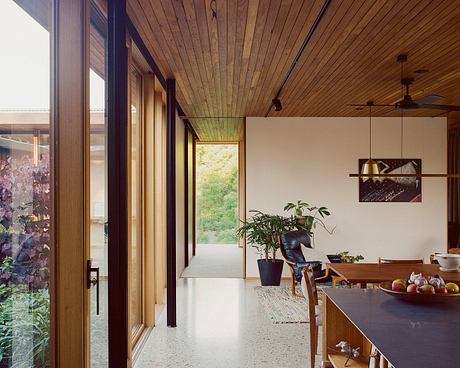
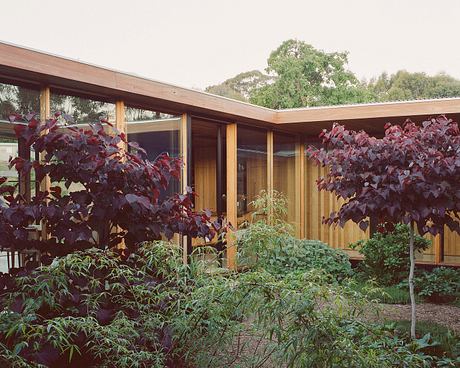
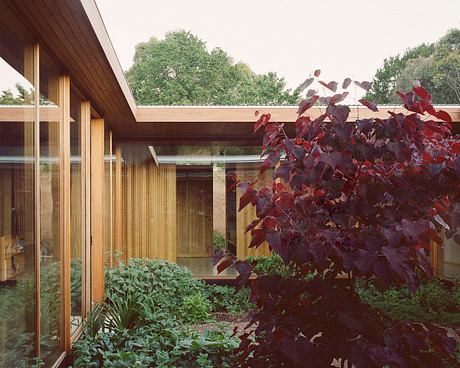
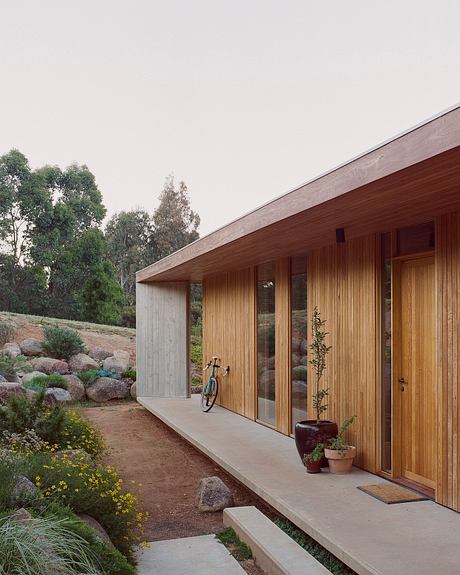
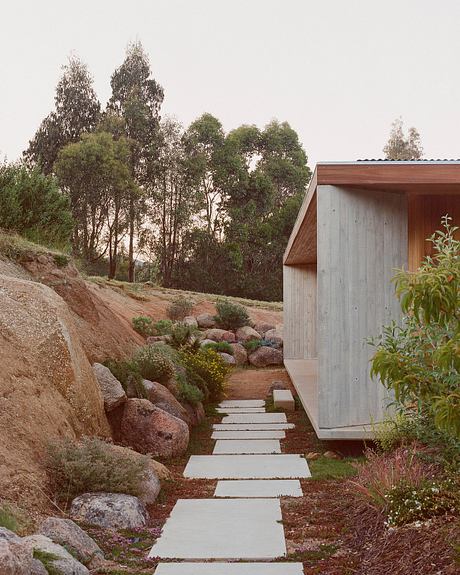
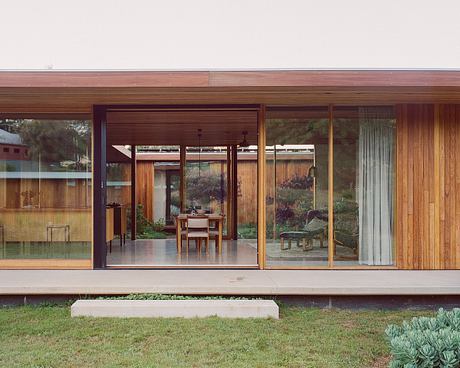
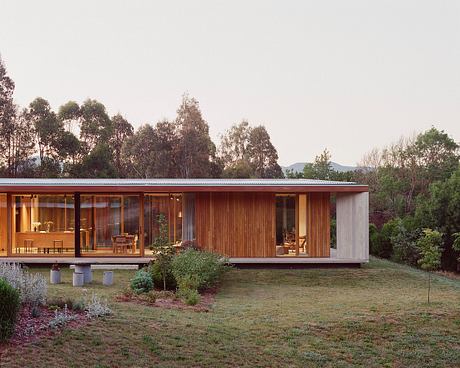
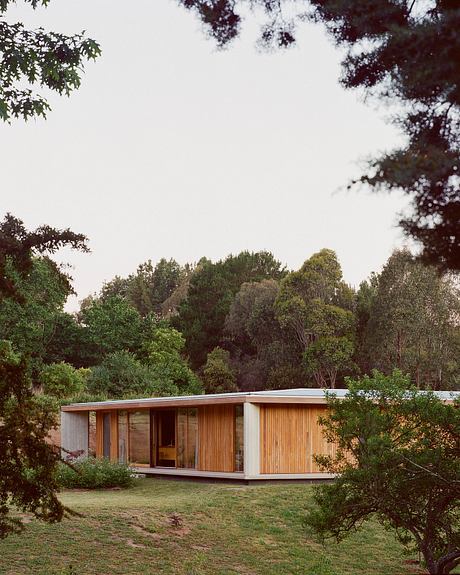
About Court House
Nestled in the quaint town of Yackandandah, Australia, the Court House stands as a testament to the power of design. Designed by the talented team at Archier in 2022, this remarkable home seamlessly blends modern sensibilities with a nod to the area’s rich heritage.
The project’s origins trace back to designer Julia’s childhood roots. Inspired by her parents’ modernist abode in Wodonga, Julia and her partner Craig sought to create a dwelling that would resonate with both current and future generations of the Yackandandah community.
Balancing Tradition and Innovation
Navigating the steep, 1.3-acre (0.5-hectare) site, the architects faced the challenge of crafting a design that would respect the area’s settler history while embracing the principles of thermal integrity and open-plan living. By drawing inspiration from the region’s Colonial past, they incorporated timeless elements of craft and longevity, using materials sourced from the surrounding landscape.
The resulting single-level design twists around an internal courtyard, creating a private oasis amidst the public-facing structure. Strategically placed, floor-to-ceiling BINQ windows invite the outdoors in, blurring the boundaries between the home and its lush, ever-changing landscape.
A Harmonious Blend of Spaces
The home’s layout thoughtfully separates the communal and personal areas. The public-facing spaces, including the kitchen, dining, and sitting areas, encourage social interaction and connection, while the private bedrooms and lounge provide a cozy retreat.
The internal courtyard serves as the home’s heart, a place where the family’s lives are immersed in the surrounding nature. Carefully curated by Julia and her mother, the courtyard’s plantings, including Forest Pansies, Magnolia Stellata, and a Fine Leaf Maple, transform with the seasons, creating a captivating visual tapestry.
Embracing the Natural Landscape
The Court House’s design pays homage to mid-century modernist principles, with its extensive use of glass and integration of nature. The structure itself becomes a canvas, with the play of light and shadow creating a dynamic, textured aesthetic.
The carefully planned garden reflects Julia’s homecoming, blending the family’s roots with the local community. Sourcing plants through her mother’s gardening networks, the landscape seamlessly complements the home’s architectural language, nestling the structure within the undulating terrain.
A Legacy of Harmony
The Court House stands as a remarkable fusion of the past and the present, a home that celebrates its heritage while embracing the future. Through its thoughtful design, the project pays tribute to the region’s cultural history while providing a modern, thermally efficient sanctuary for the family. This harmonious balance ensures that the Court House will continue to be valued by generations to come.
Photography by Rory Gardiner
Visit Archier
