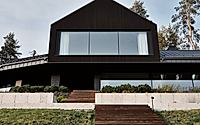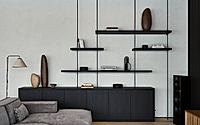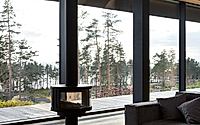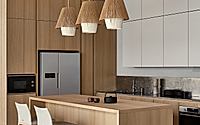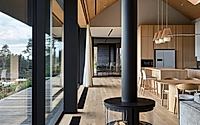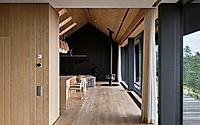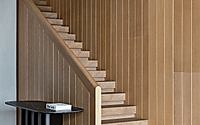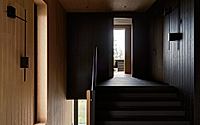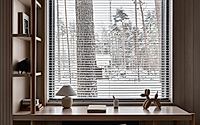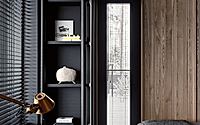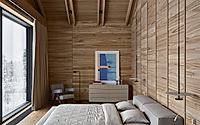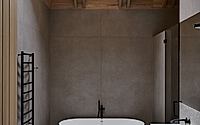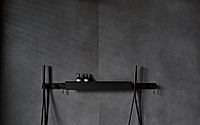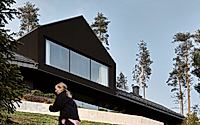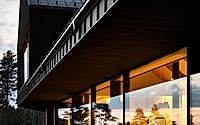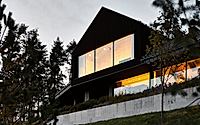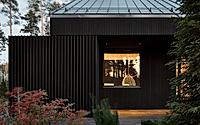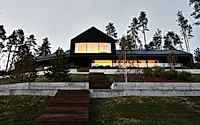A Home on the Edge of a Forest: A Sanctuary Nestled in the Lush Landscape
In St.Petersburg, Russia, a captivating home by Horomy Studio seamlessly blends into the edge of a lush forest, offering its residents a remarkable connection to nature. This 2023 house project, situated along the Finnish Gulf, showcases a clever design that maximizes panoramic views while integrating discreet high-tech engineering for exceptional functionality and efficiency.

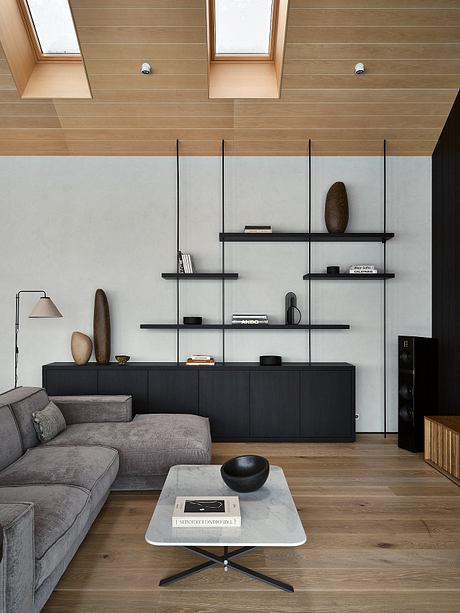
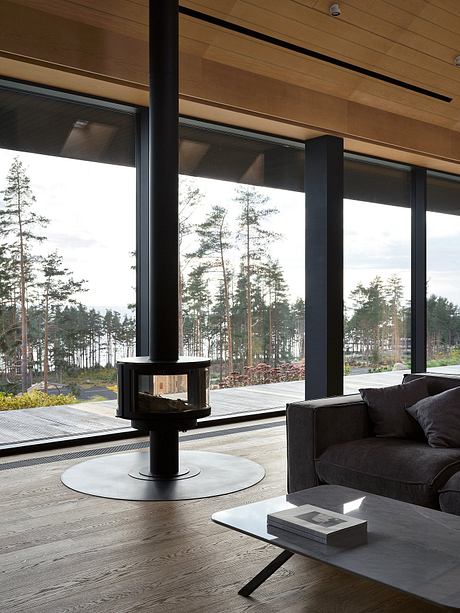
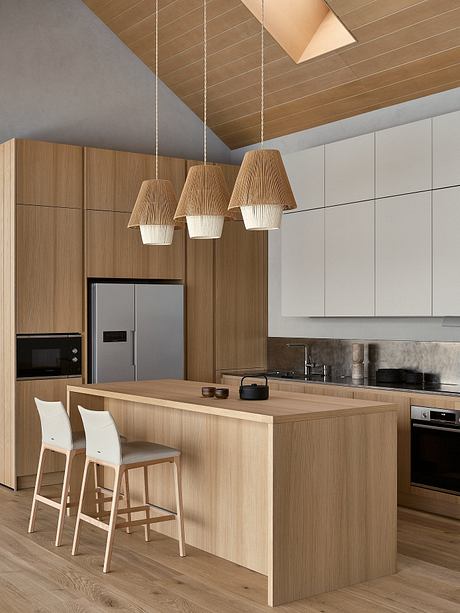
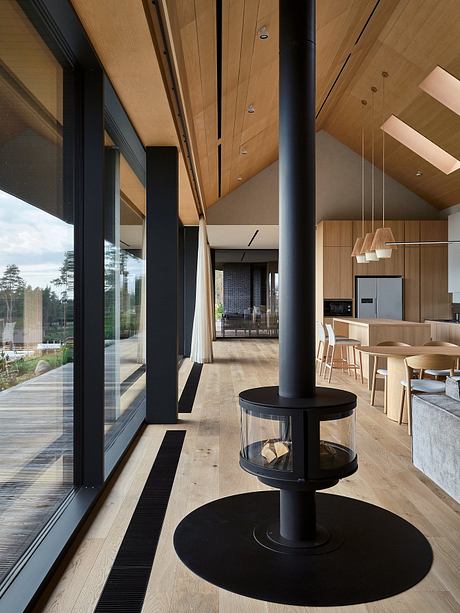
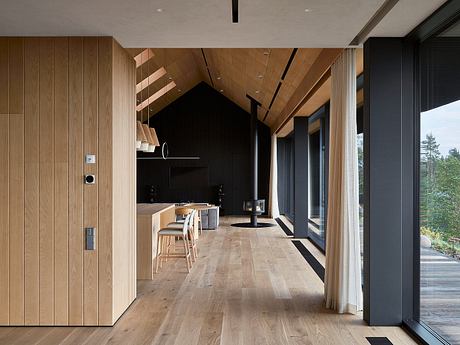

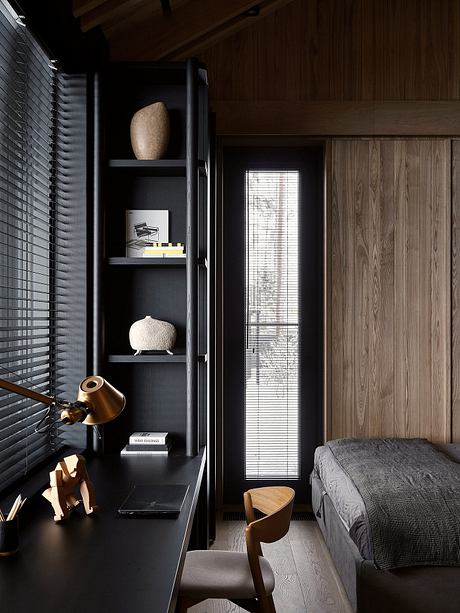
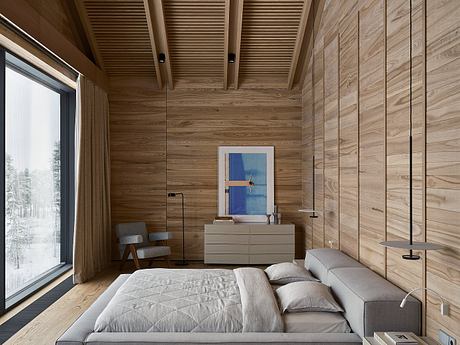
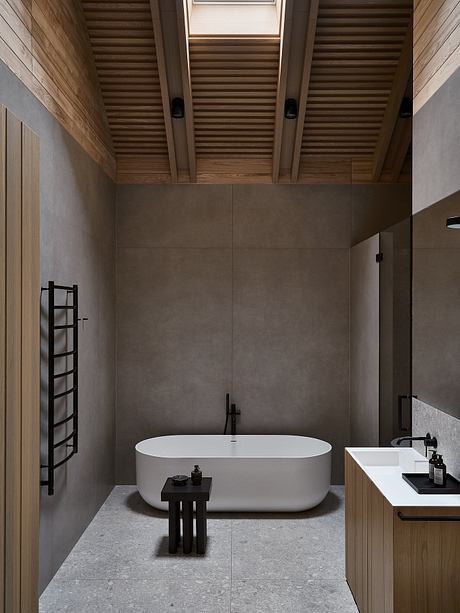
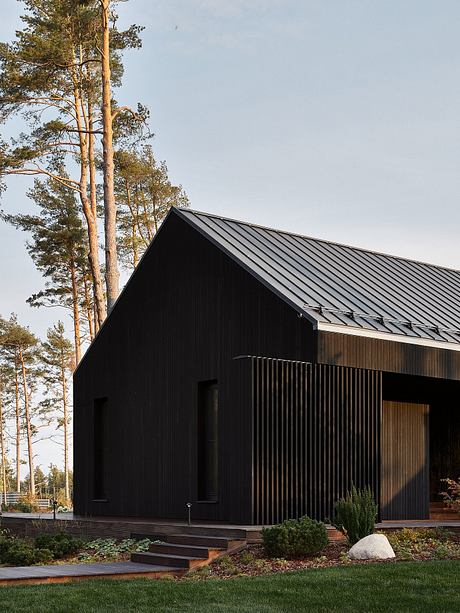
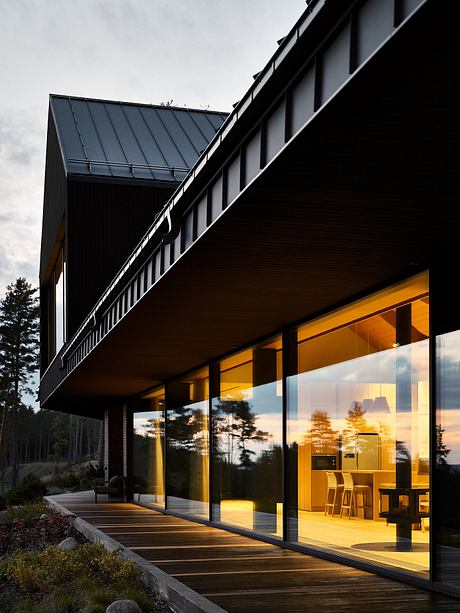
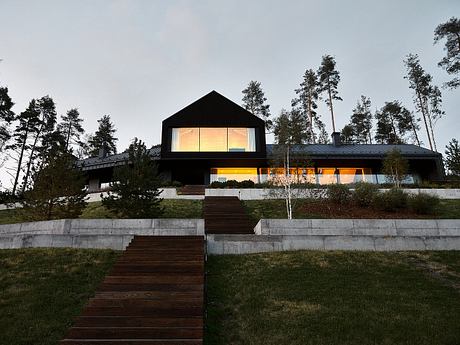
About A Home on the Edge of a Forest
A Harmonious Fusion of Nature and Innovation
Nestled on the outskirts of London, the “A Home on the Edge of a Forest” project by Horomy Studio is a masterful blend of architectural ingenuity and environmental harmony. Completed in 2023, this house seamlessly integrates with the surrounding forested landscape, offering its residents a captivating view of the nearby Finnish Gulf.
Unassuming Elegance, Panoramic Vistas
From a distance, the house appears deceptively simple, blending into the forest. However, a closer look reveals a cleverly designed lower level that is nestled into the hillside, providing residents with breathtaking panoramic views of the Baltic Sea. Large windows flood the interiors with natural light, further enhancing the connection between the home and its scenic surroundings.
Tailored Spaces, Personalized Experiences
Each area of the house has been meticulously designed to serve a specific purpose. The ground floor serves as a tranquil zone, with two children’s rooms and a spacious master bedroom facing the gulf. These bedrooms, designed for a brother and sister, reflect their unique personalities through carefully selected color schemes and furnishings.
Seamless Integration of Nature and Comfort
The lower level is dedicated to family and guest gatherings, with a stunning view of the Gulf providing a dynamic and inspiring backdrop. The open-plan kitchen and living room lead to a covered courtyard, designed for year-round outdoor enjoyment. Additionally, the house features a spa area, catering to the client’s love for the traditional Russian “banya” (sauna).
Innovative Engineering, Timeless Aesthetics
The project’s engineering and materials showcase a harmonious blend of high-tech systems and natural elements. Discreet ventilation and climate control systems ensure the home’s functionality, while the mixed structure, incorporating monolithic and CLT (Cross-Laminated Timber) paneling, ensures durability and efficiency.
The exterior features a blend of brick, metal roofing, and larch planking coated with deep matte paint, creating a cohesive aesthetic that seamlessly integrates the house into its natural surroundings. The interior design showcases a rich palette of wood textures, including oak floors, ash wall panels, and an oak ceiling, further strengthening the connection between the home and its forested setting.
A Triumph of Sustainable Design
Overall, the “A Home on the Edge of a Forest” project by Horomy Studio is a triumph of sustainable design, where modern engineering and timeless aesthetics coexist in perfect harmony. This house not only provides its residents with a luxurious living experience but also serves as a testament to the power of integrating architecture with the natural world.
Photography by Dmitrii Tsyrenshchikov
Visit Horomy Studio
