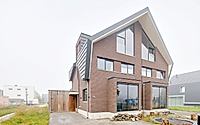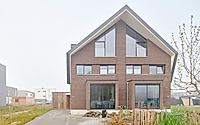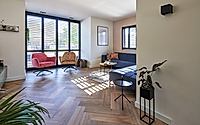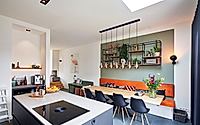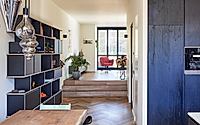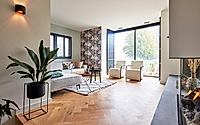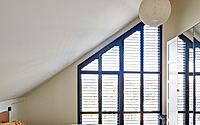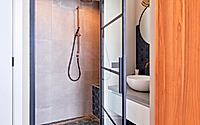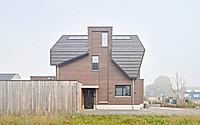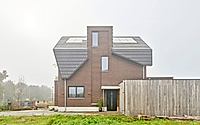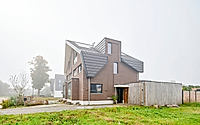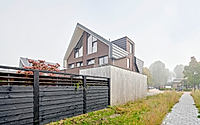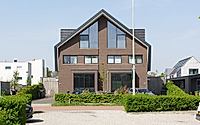Two Houses Under a Beautiful Roof: Spacious Living in Nijmegen
In the charming city of Nijmegen, Netherlands, Derksen Windt Architecten designed a remarkable residential project – Two Houses Under a Beautiful Roof. This 2020 design features two houses seamlessly integrated under a single, striking roof structure. The homes sit on nice plots in a newly developed area, boasting unique spatial connections and an interplay of robust materials and sleek architectural forms.

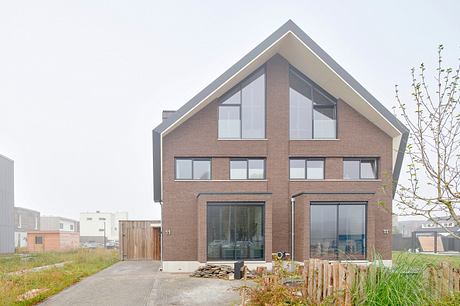
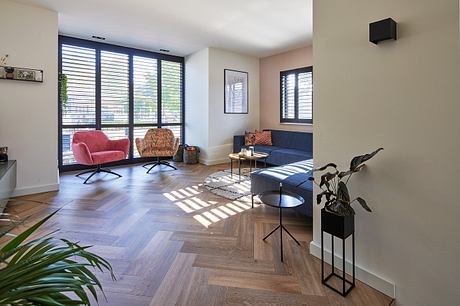
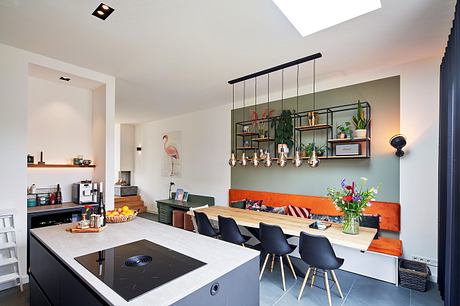
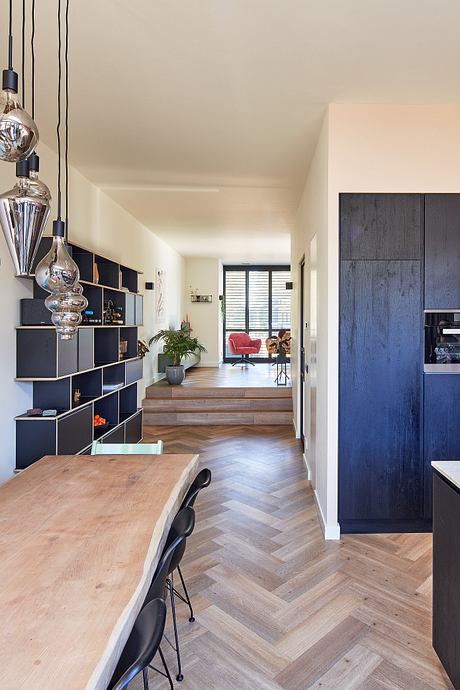
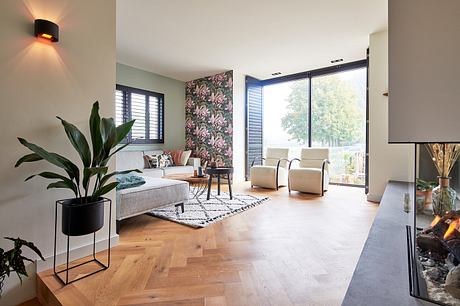
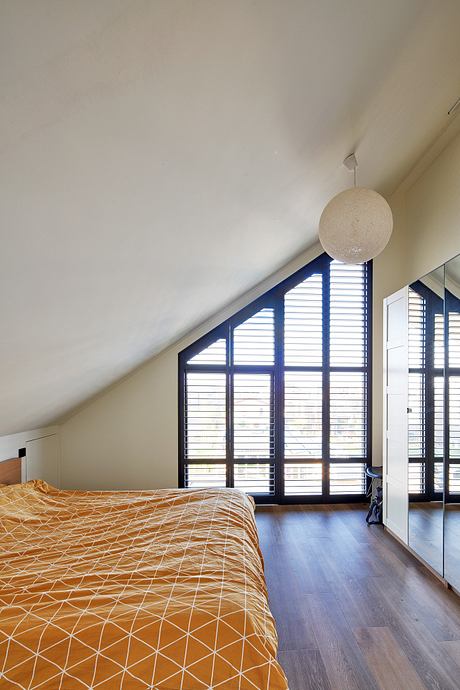
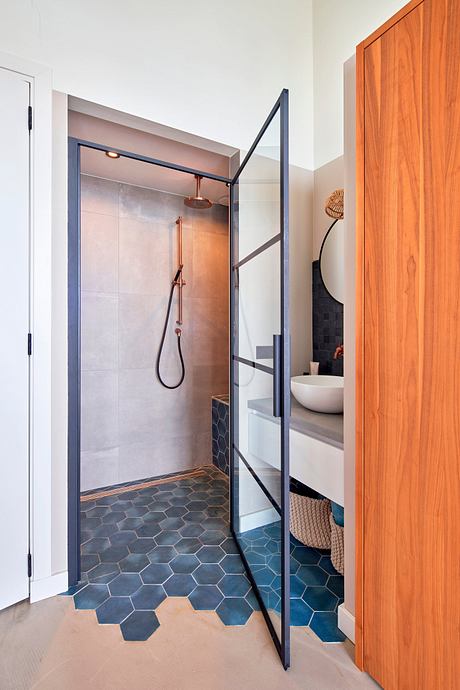
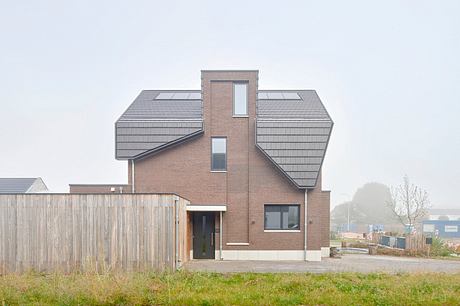
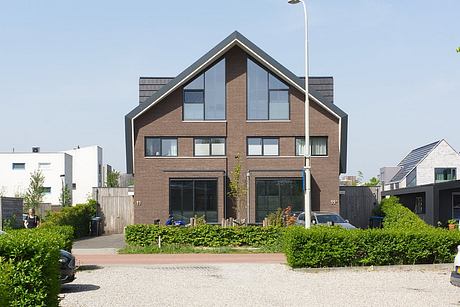
About Two Houses Under a Beautiful Roof
In the heart of Lent, near the historic city of Nijmegen, Netherlands, Derksen Windt Architecten has crafted a remarkable residential project that effortlessly blends modern sophistication and timeless charm. The Two Houses Under a Beautiful Roof showcases the firm’s mastery of creating cohesive, yet distinct, living spaces for two families.
Exterior Elegance: A Striking Architectural Presence
The exterior of the home exudes a robust and refined aesthetic, with a carefully curated material palette of natural stone and flat brick. The striking roof shape, complete with a prominent overhang, not only provides practical shading but also lends a sense of architectural grandeur to the structure. The stairwell, which protrudes through the roof, serves as a captivating focal point, marking the entrance and adding visual interest to the overall design.
Harmonious Interior Spaces
Step inside, and the senses are immediately captivated by the seamless integration of the interior design. In the open-concept living and dining area, the lofty ceiling creates a sense of spaciousness, while the large windows bathe the space in natural light and offer a stunning view of the quiet, tree-lined street. The raised sitting room, with its impressive floor-to-ceiling windows, promises a tranquil respite, providing a peaceful connection to the surrounding greenery.
Culinary Collaboration: The Heart of the Home
The kitchen, a true focal point of the design, is a harmonious blend of form and function. The sleek, modern cabinetry and countertops effortlessly complement the warm, natural tones of the wood flooring, creating a visually striking yet highly practical workspace. The open layout allows for seamless interaction between the kitchen, dining, and living areas, fostering a sense of connection and community.
Elevated Sanctuary: The Bedroom Oasis
Ascending to the second level, the bedrooms are designed to offer a serene and private retreat. The floor-to-ceiling windows in the attic spaces flood the rooms with natural light, creating a sense of spaciousness and tranquility. The high-pitched roofline adds architectural interest while allowing for a truly exceptional view, blending the interior and exterior harmoniously.
Blending Functionality and Elegance: The Bathroom Retreat
The bathroom, a sanctuary within the home, is a masterful blend of functionality and visual appeal. The striking hexagonal tile pattern on the floor, coupled with the sleek, frameless glass shower enclosure, elevates the space with a contemporary flair. The warm wood tones and integrated storage solutions further enhance the room’s practical and aesthetic appeal.
The Two Houses Under a Beautiful Roof is a testament to Derksen Windt Architecten’s exceptional design prowess. By seamlessly combining modern elements with timeless materials, the firm has created a harmonious and captivating living environment that caters to the needs and desires of two distinct families, all while upholding the highest standards of architectural excellence.
Photography by René de Wit
Visit Derksen Windt Architecten
