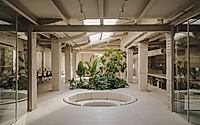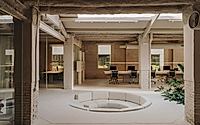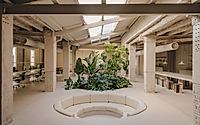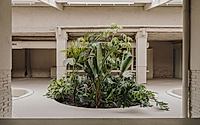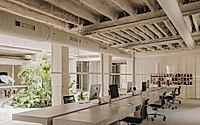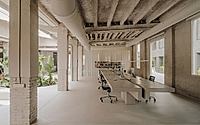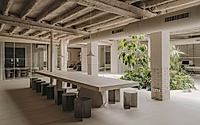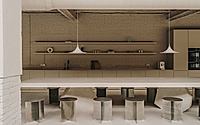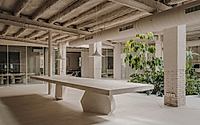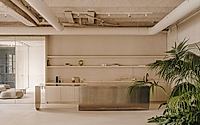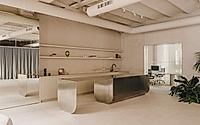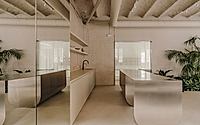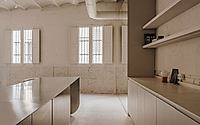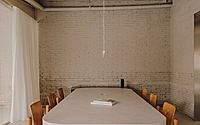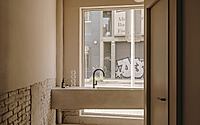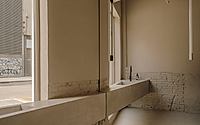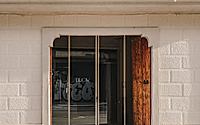Blow Models: Modernist Meets Contemporary in This Barcelona Office
Isern Serra Studio‘s Blow Models workspace in Barcelona, Spain, is a captivating office design that blends modernist elements with a dreamlike ambiance. Located in a two-story building with a large wooden portal and modernist details, the project features a central interior garden and a “Onyx” concept that evokes digital dream worlds. The design team’s thoughtful approach to lighting, vegetation, and custom-designed furniture elements, such as the “Biga” table and “Roca” table, create a unique and inspiring workspace for the fashion brand.

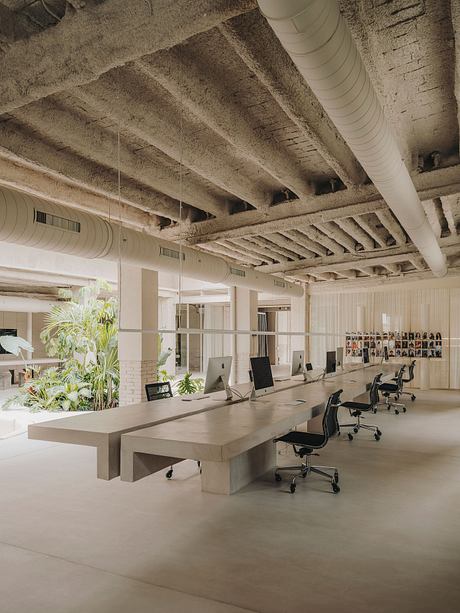
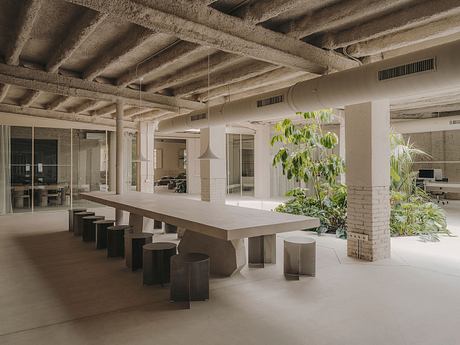
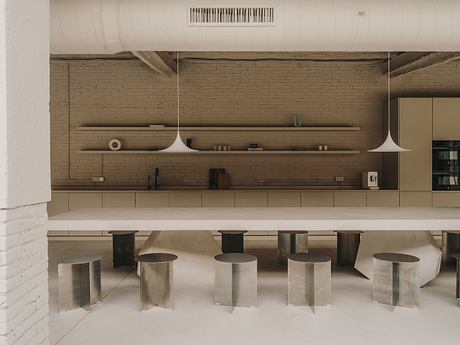
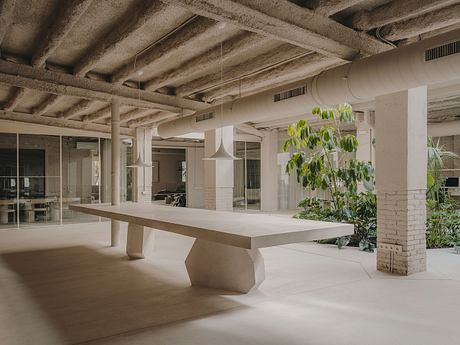
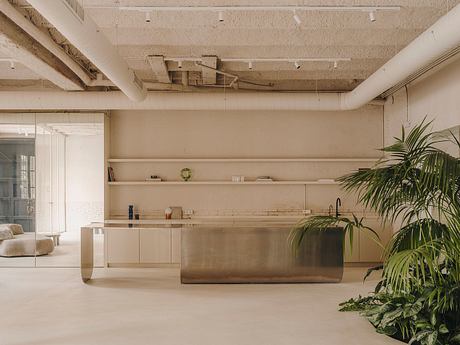
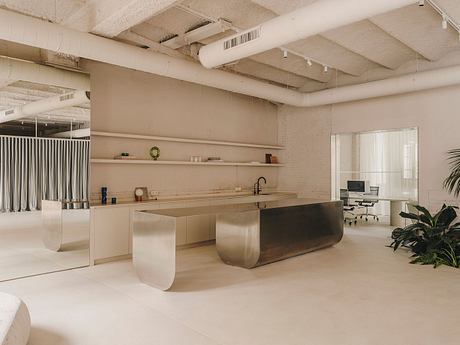
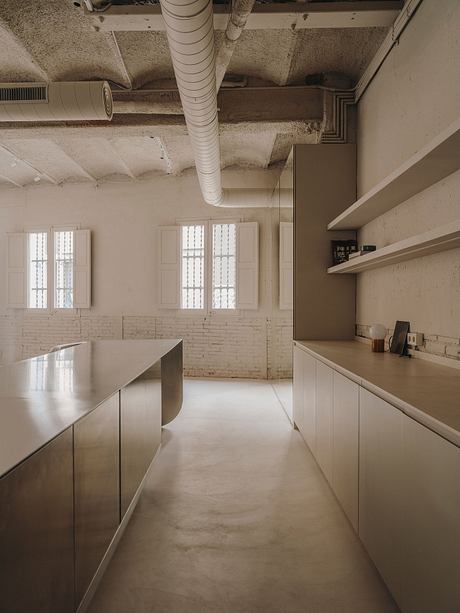
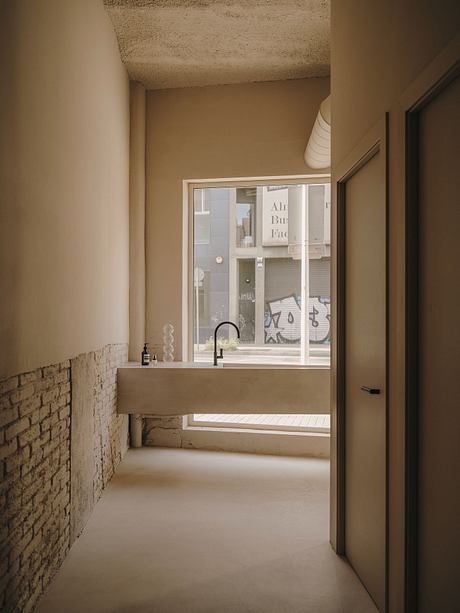
About Blow Models
Located in the heart of Barcelona, Spain, Blow Models is a brand-new workspace crafted by the renowned Isern Serra Studio. Completed in 2024, this remarkable project seamlessly blends modern design with the city’s rich architectural heritage.
Harmonious Fusion of Old and New
The workspace is housed within two distinct buildings, creating a captivating juxtaposition of styles. The first area occupies the first floor of a stunning modernist structure, boasting a large wooden portal and windows with captivating modernist details. Meanwhile, the second area is a vast open space formed by three interconnected warehouses, with the central one left unobstructed from above.
Bringing Nature Indoors
At the core of the design concept lies a lush, indoor garden. This verdant oasis serves as the heart of the workspace, with the different functional areas structured around it. The architects have skillfully incorporated natural light through a central skylight, evoking the serene courtyards of ancient Roman houses.
Dreamlike Spaces and Sculptural Elements
The project embraces the concept of “Onyx spaces,” creating a digital dream-like atmosphere. Unique and beautiful backdrops are strategically placed throughout the workspace, encouraging the models to capture stunning photographs. Sculptural elements, such as the custom-designed stainless steel bar and the striking “Biga” and “Roca” tables, add a captivating touch to the interiors.
Functional Zoning and Adaptable Spaces
The workspace is thoughtfully divided into distinct zones, including a welcoming entrance area with a curtained-off shooting space, a central “Hibernacle” sanctuary inspired by ancient Greek temples, a well-appointed work area, and a cozy kitchen and dining space. The architects have carefully considered the placement of these zones to optimize natural light and create a harmonious flow throughout the space.
A Celebration of Beauty and Craftsmanship
Blow Models’ workspace is a true testament to the Isern Serra Studio’s commitment to excellence. Every element, from the custom-designed furniture to the strategic use of materials and lighting, has been meticulously crafted to create a space that celebrates beauty, craftsmanship, and the unique essence of the Blow Models brand.
Architectural Highlights
– Location: Barcelona, Spain
– Real Estate Type: Office
– Designed in: 2024
– Total Area: Approximately 4,300 sq ft (400 sq m)
– Key Design Features: Modernist architecture, indoor garden, Onyx-inspired spaces, custom-designed furniture and sculptural elements
Blow Models’ workspace in Barcelona is a captivating fusion of old and new, where nature, light, and innovative design converge to create a truly inspiring workspace for the brand’s top-level models.
Photography by Salva Lopez
Visit Isern Serra Studio
