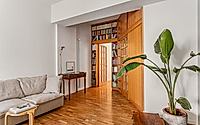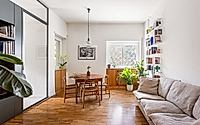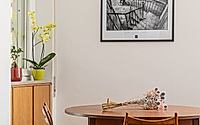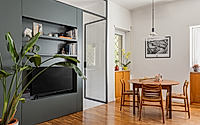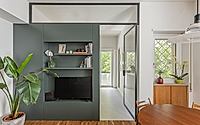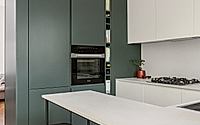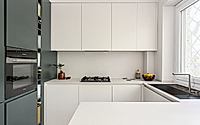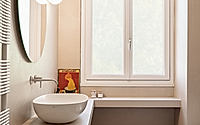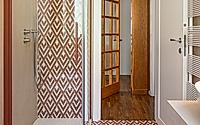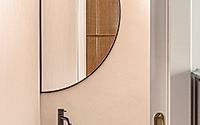Casa C+P: Elegant Apartment Design by IRORI Interiors in Rome
IRORI interiors, a renowned Italian design studio, has recently unveiled their latest masterpiece, the stunning Casa C+P apartment in the heart of Rome, Italy. Designed in 2024, this contemporary residence showcases the firm’s exceptional attention to detail and their ability to seamlessly blend modern elegance with timeless sophistication.
Boasting a meticulously curated interior, the Casa C+P project offers a glimpse into the future of luxury urban living, where form and function converge to create a truly exceptional living experience.

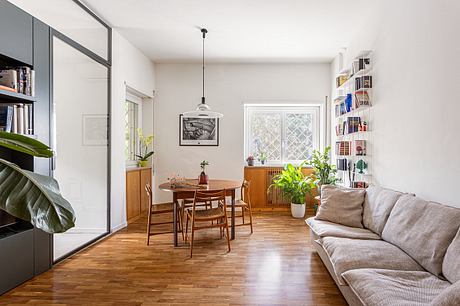
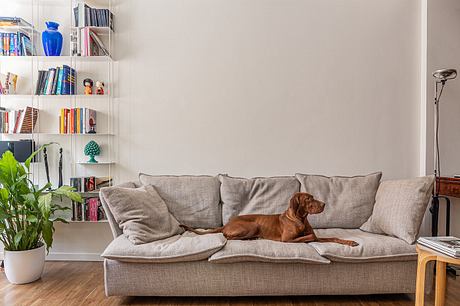
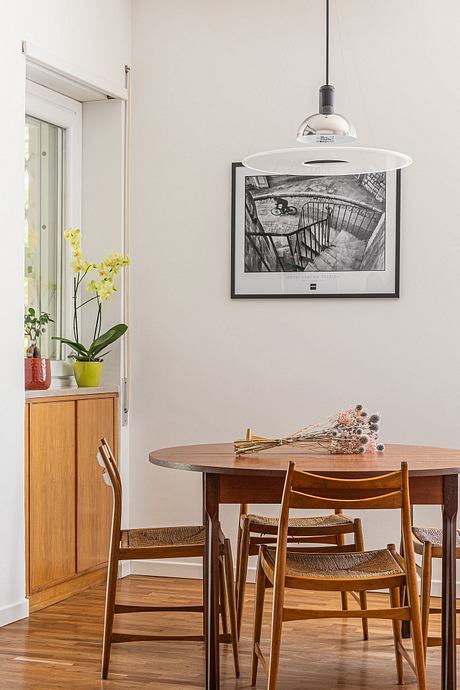
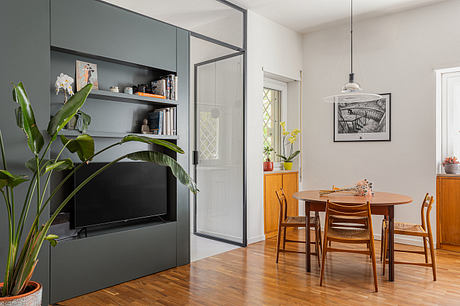
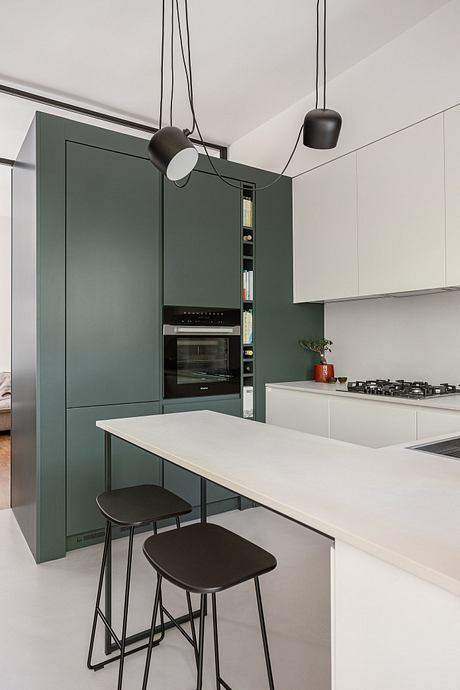
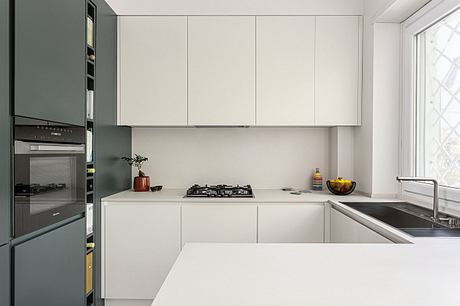
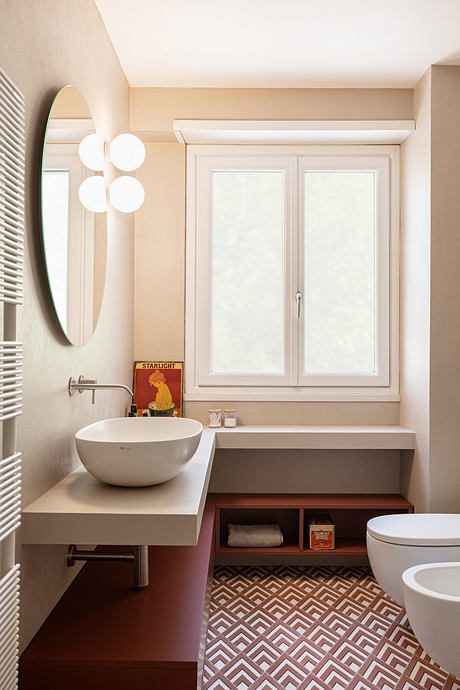
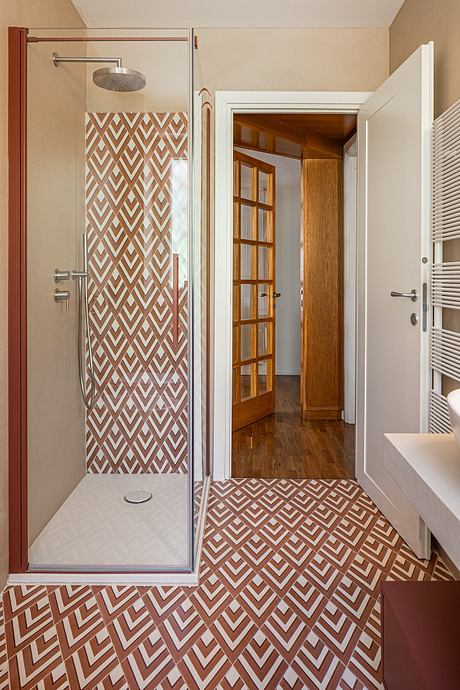
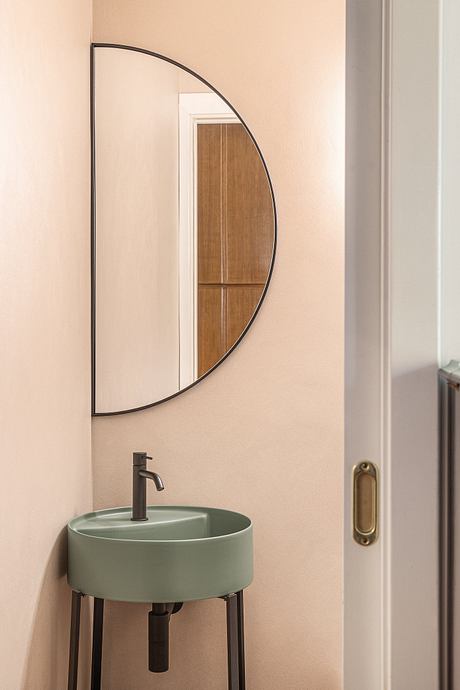
About Casa C+P
Step into the serene embrace of Casa C+P, a stunning apartment nestled in the heart of Rome, Italy. Designed by the visionary team at IRORI interiors, this meticulously crafted residence blends modern aesthetics with a timeless, refined elegance that transports you to a world of refined sophistication.
Inviting Entryway, Captivating Vistas
As you cross the threshold, the inviting entryway sets the tone with its sleek, minimalist design. Subtle lighting and a carefully curated mirror create a sense of depth and an illusion of space, seamlessly guiding you into the heart of the home.
A Living Room Sanctuary
The living room exudes a warm, harmonious ambiance, with a plush, neutral-toned sofa inviting you to sink in and unwind. Thoughtfully placed plants and a striking black-and-white print on the wall add layers of visual interest, while the wooden shelving and table lend a touch of organic sophistication.
Culinary Sophistication in the Kitchen
The kitchen is a masterclass in modern design, with its clean lines, muted color palette, and seamless integration of appliances. Sleek, white cabinetry creates a cohesive backdrop, while the contrasting green cabinets and wood-tone accents add depth and visual interest. The gas stovetop and oven provide the perfect canvas for the homeowner’s culinary creativity.
Dining with Refined Elegance
The dining area exudes a sense of refined elegance, with a mid-century-inspired table and chairs that effortlessly blend form and function. Overhead, a sculptural light fixture casts a warm glow, complementing the wood tones and creating an inviting atmosphere for shared meals and conversations.
A Cozy, Art-Filled Nook
In a quiet corner of the home, a cozy nook emerges, complete with a plush sofa and a striking black-and-white photograph. This intimate space offers a serene retreat, where one can immerse themselves in the comfort of a good book or simply bask in the calming ambiance.
Luxurious Bathroom Oasis
The bathroom is a true oasis of relaxation, featuring a stunning, mint-green vessel sink and a sleek, arched mirror that echoes the striking geometric patterns on the floor. The warm wood tones and brass accents create a harmonious blend of natural and industrial elements, elevating the space to a realm of pure indulgence.
A Harmonious Blend of Old and New
Throughout Casa C+P, the design seamlessly integrates modern, minimalist elements with timeless, organic materials, resulting in a harmonious blend of old and new. The careful curation of furniture, artwork, and accessories, combined with the thoughtful use of natural light and strategic layout, transforms this apartment into a true sanctuary of refined sophistication.
Photography courtesy of IRORI interiors
- by Matt Watts