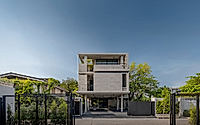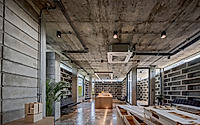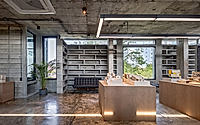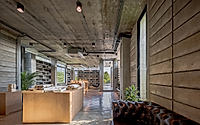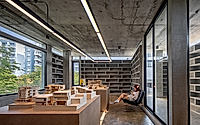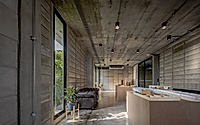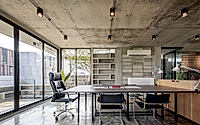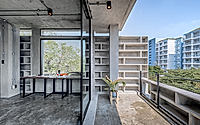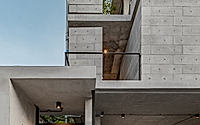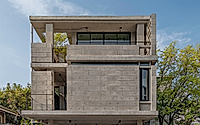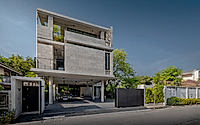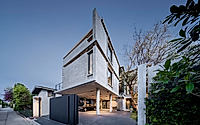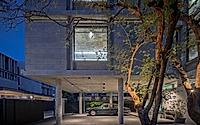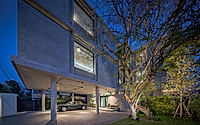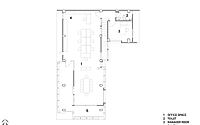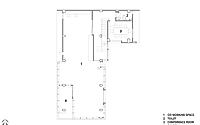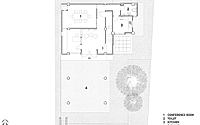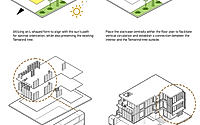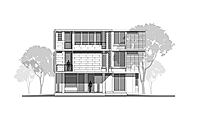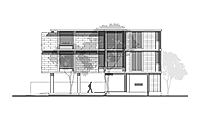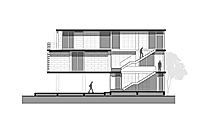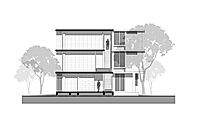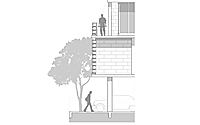Concrete Collage Office: Innovative Design in Chatuchak
Collage Design Studio‘s Concrete Collage Office in Chatuchak, Bangkok, Thailand, exemplifies their pragmatic yet innovative approach to architecture. Confronted with spatial constraints and budgetary challenges, the designers embraced creative solutions, including a post-tension structure and the repurposing of concrete materials, to realize their vision for this three-story office building on an 82-square-meter plot.

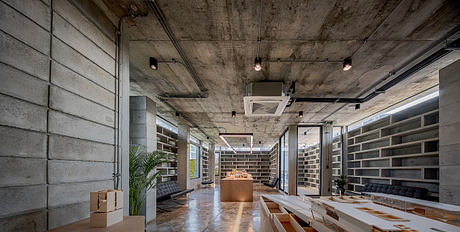
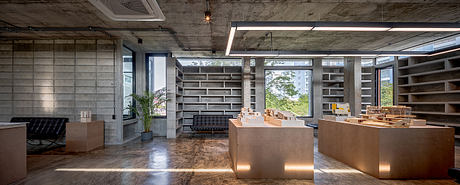

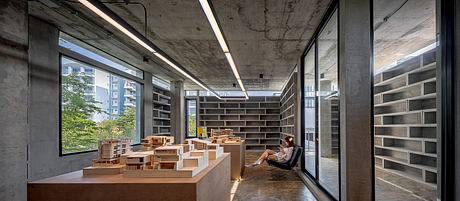
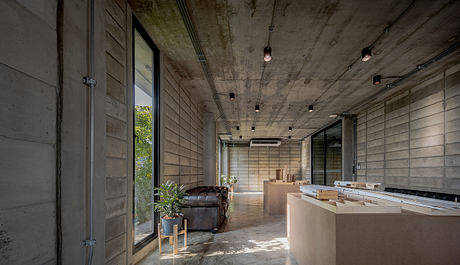
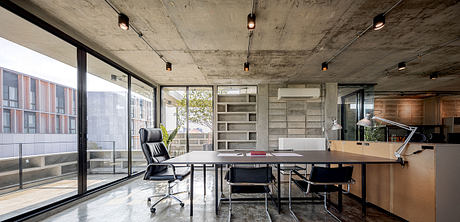
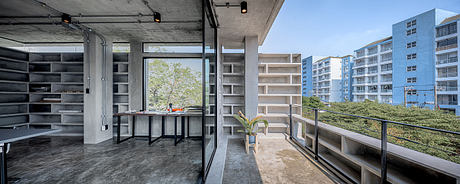
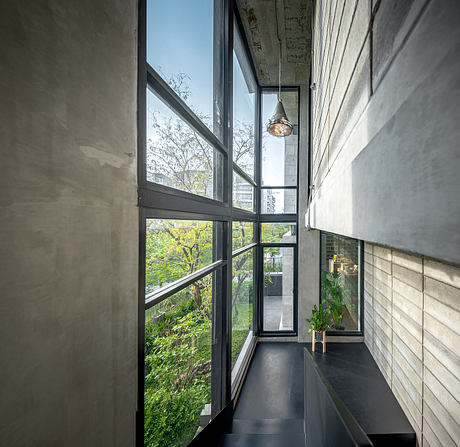
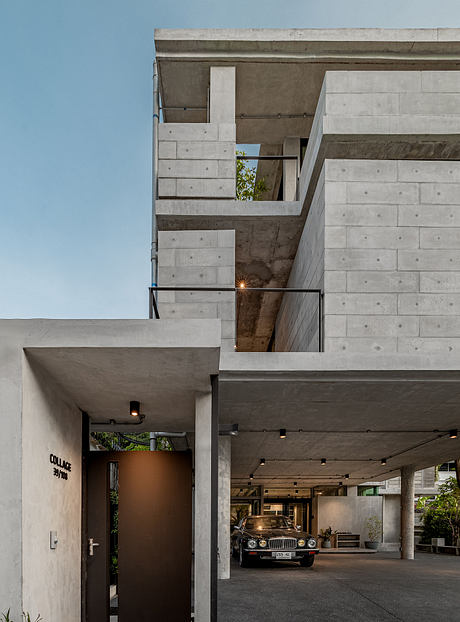
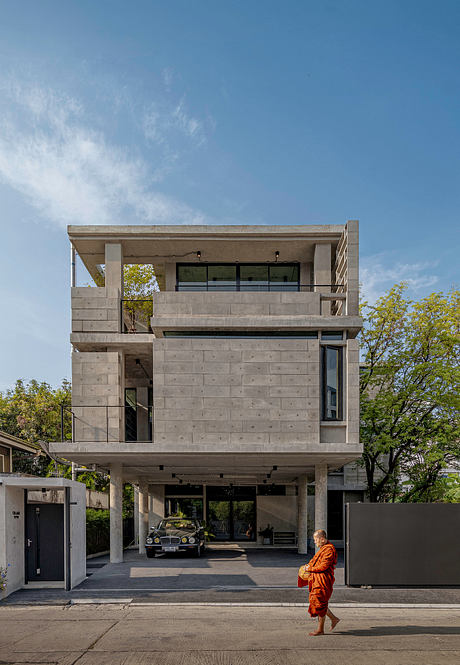
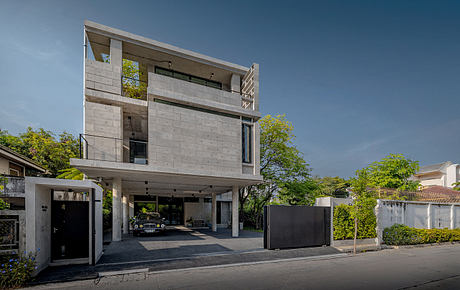
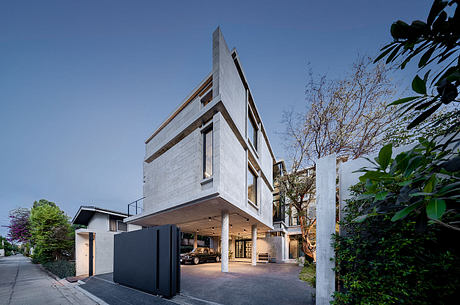
About Concrete Collage Office
At Collage Architects, we embrace the art of balancing design philosophy with budgetary constraints. Faced with the challenges of limited space and budget fluctuations, we’ve developed a pragmatic yet innovative approach to architecture.
Overcoming Spatial Limitations
Our three-story office project, situated on a compact 82-square-meter (882-square-foot) plot in Soi Ratchadaphisek 32, Bangkok, required a creative solution. Recognizing the inadequacy of traditional construction methods, we opted for a post-tension structure. This unconventional approach not only facilitated an economy of construction but also augmented the spatial flexibility within the confined space.
Harmonizing with Nature
Mindful of the site’s context, we strategically preserved an existing tamarind tree. By implementing an L-shaped plan, we integrated the staircase as an axial element, fostering both internal and external connectivity. This design choice invites occupants to engage with the natural environment, creating a harmonious blend of architecture and nature.
Celebrating Material Integrity
Embracing a minimalist design ethos, we focused on material integrity and structural clarity to address budgetary limitations and evolving project requirements. Through the repurposing of special-sized concrete blocks from Ayutthaya and the innovative use of prefabricated concrete plant pots, ubiquitous in Thailand, we orchestrated a nuanced interplay of textures and forms.
Embodying the Essence of Collage
Our design approach resonates with the essence of a “collage,” synthesizing disparate elements into a cohesive and meaningful architectural composition. By experimenting with materials and exploring new possibilities, we have created a building that celebrates the purity of concrete, articulating a language of material honesty and simplicity.
This office project stands as a testament to our commitment to inventive problem-solving and a dedication to our craft. It reflects our unwavering focus on contextual responsiveness and tectonic expression, showcasing the transformative power of design in the face of constraints.
Photography by Witsawarut Kekina, Collage Design Studio
Visit Collage Design Studio
